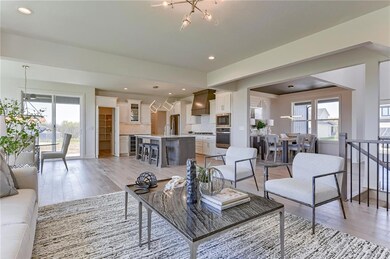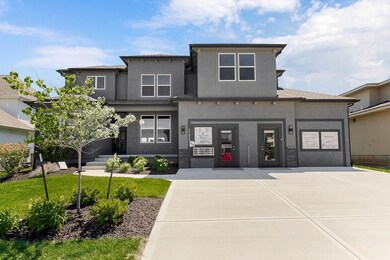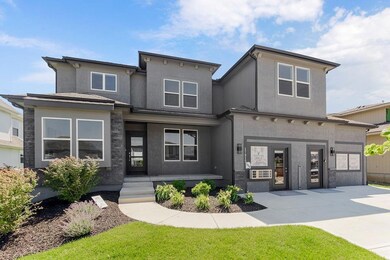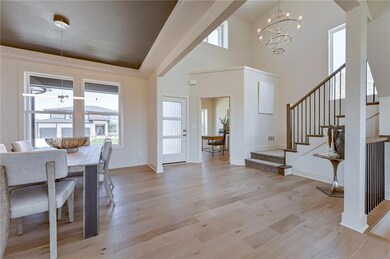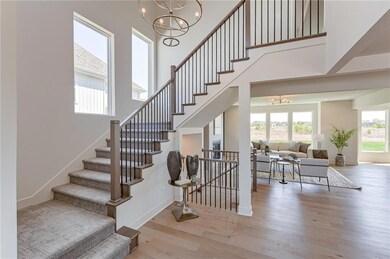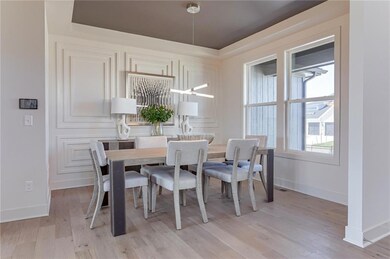
17913 Manor St Overland Park, KS 66085
Highlights
- Custom Closet System
- Clubhouse
- Traditional Architecture
- Stilwell Elementary School Rated A-
- Vaulted Ceiling
- Wood Flooring
About This Home
As of October 2024MODEL HOME NOW FOR SALE! $34.5K under Reproduction Price AND "Special offer! Builder rate buydown to 4.875%(6.285%APR)Limited time. See agents for details and qualification requirements.
MODEL HOME NOW FOR SALE. Over $24,000 below reproduction! 2023 PICK OF THE PARADE AWARD WINNER!!! The IRVING!!! The main level of the Irving floor plan showcases an efficient L-shaped kitchen, cozy great room with gas fireplace and optional built-in bookshelves, and a front office for those who work from home. A covered porch, large pantry and rear foyer with half bath are other perks of the plan. The upper level houses the relaxing master suite; laundry room, with access from the master’s walk-in closet and main hallway; three more bedrooms and two baths. Sundance Ridge’s multi-million-dollar amenities center, dubbed “The Village,” will include a spacious, welcoming clubhouse and two swimming pools. Additional amenities will include a state-of-the-art indoor gymnasium, pickle ball courts, bocce ball court, playground, and community garden. Nature trails serve as a wonderful way to connect all three neighborhoods within the larger community. CLUBHOUSE W/ FITNESS CENTER AND FIRST POOL OPEN NOW!
Home Details
Home Type
- Single Family
Est. Annual Taxes
- $9,311
Year Built
- Built in 2023
Lot Details
- 9,749 Sq Ft Lot
- West Facing Home
HOA Fees
- $113 Monthly HOA Fees
Parking
- 3 Car Attached Garage
Home Design
- Traditional Architecture
- Composition Roof
Interior Spaces
- 2,837 Sq Ft Home
- 2-Story Property
- Vaulted Ceiling
- Ceiling Fan
- Gas Fireplace
- Great Room with Fireplace
- Den
- Basement
- Basement Window Egress
- Laundry on upper level
Kitchen
- Breakfast Room
- Free-Standing Electric Oven
- Dishwasher
- Kitchen Island
Flooring
- Wood
- Carpet
- Tile
Bedrooms and Bathrooms
- 4 Bedrooms
- Custom Closet System
- Walk-In Closet
Schools
- Stilwell Elementary School
- Blue Valley High School
Additional Features
- Playground
- Forced Air Heating and Cooling System
Listing and Financial Details
- Assessor Parcel Number NP02080000-0067
- $127 special tax assessment
Community Details
Overview
- Association fees include curbside recycling, management, trash
- First Service Residential Association
- Sundance Ridge Archers Landing Subdivision, Irving Floorplan
Amenities
- Clubhouse
- Party Room
Recreation
- Community Pool
- Trails
Ownership History
Purchase Details
Home Financials for this Owner
Home Financials are based on the most recent Mortgage that was taken out on this home.Similar Homes in the area
Home Values in the Area
Average Home Value in this Area
Purchase History
| Date | Type | Sale Price | Title Company |
|---|---|---|---|
| Warranty Deed | -- | First American Title | |
| Warranty Deed | -- | First American Title |
Mortgage History
| Date | Status | Loan Amount | Loan Type |
|---|---|---|---|
| Open | $566,800 | New Conventional | |
| Closed | $566,800 | New Conventional |
Property History
| Date | Event | Price | Change | Sq Ft Price |
|---|---|---|---|---|
| 10/30/2024 10/30/24 | Sold | -- | -- | -- |
| 09/27/2024 09/27/24 | Pending | -- | -- | -- |
| 08/27/2024 08/27/24 | Price Changed | $725,000 | -1.4% | $256 / Sq Ft |
| 07/11/2024 07/11/24 | Price Changed | $735,000 | -3.2% | $259 / Sq Ft |
| 05/06/2024 05/06/24 | Price Changed | $759,535 | +6.0% | $268 / Sq Ft |
| 11/25/2023 11/25/23 | Price Changed | $716,250 | +1.9% | $252 / Sq Ft |
| 07/13/2023 07/13/23 | Price Changed | $702,966 | -1.9% | $248 / Sq Ft |
| 03/10/2023 03/10/23 | For Sale | $716,250 | -- | $252 / Sq Ft |
Tax History Compared to Growth
Tax History
| Year | Tax Paid | Tax Assessment Tax Assessment Total Assessment is a certain percentage of the fair market value that is determined by local assessors to be the total taxable value of land and additions on the property. | Land | Improvement |
|---|---|---|---|---|
| 2024 | $8,596 | $83,283 | $15,596 | $67,687 |
| 2023 | $7,163 | $68,988 | $14,178 | $54,810 |
| 2022 | $1,893 | $18,528 | $12,881 | $5,647 |
| 2021 | $1,180 | $9,408 | $9,408 | $0 |
| 2020 | $202 | $0 | $0 | $0 |
Agents Affiliated with this Home
-
Sundance Team
S
Seller's Agent in 2024
Sundance Team
Rodrock & Associates Realtors
(913) 991-8095
47 Total Sales
-
Bharthi Reddi

Buyer's Agent in 2024
Bharthi Reddi
Platinum Realty LLC
(913) 481-7786
73 Total Sales
Map
Source: Heartland MLS
MLS Number: 2424618
APN: NP02080000-0067
- 17917 Manor St
- 17909 Manor St
- 17916 Manor St
- 2516 W 179th St
- 2508 180th St
- 2440 W 179th St
- 2428 W 179th St
- 2436 W 180th St
- 17837 Rainbow Blvd
- 2307 W 179th Terrace
- 17841 Rainbow Blvd
- 2301 W 180th St
- 2421 W 177th St
- 2513 W 177th St
- 2500 W 177th St
- 2206 W 178th Terrace
- 2504 W 177th St
- 2432 W 177th St
- 2209 W 176th Place
- 2202 W 178th Terrace

