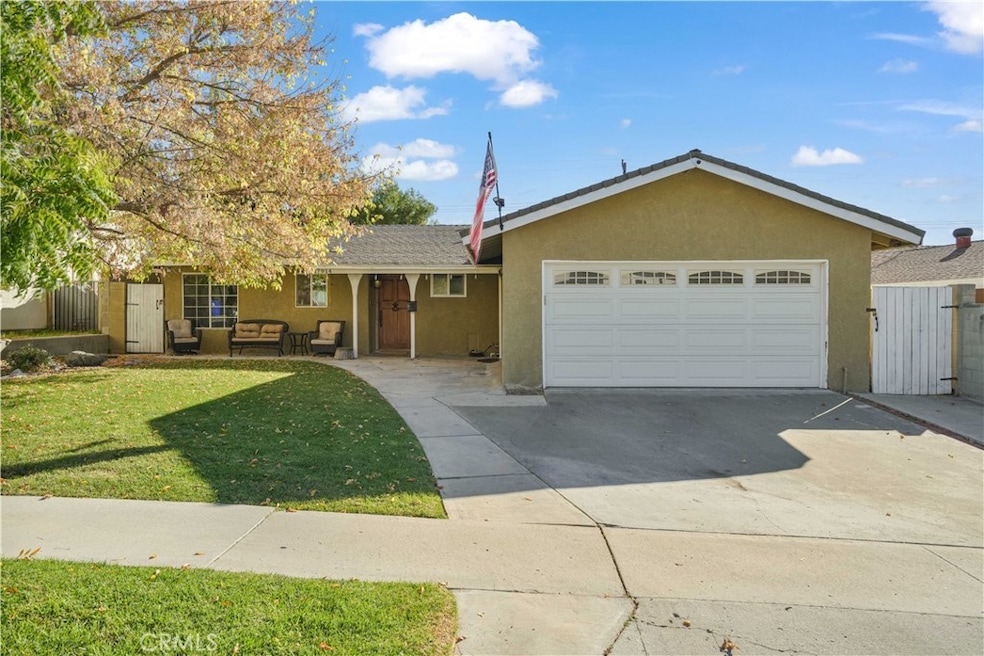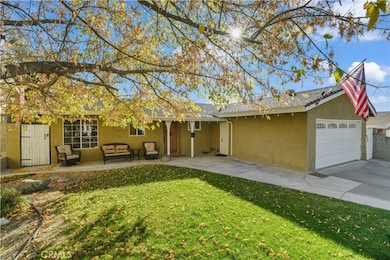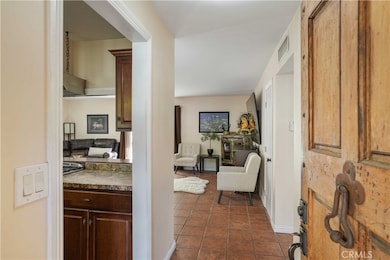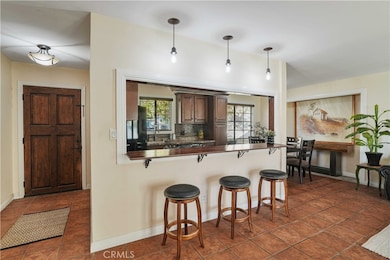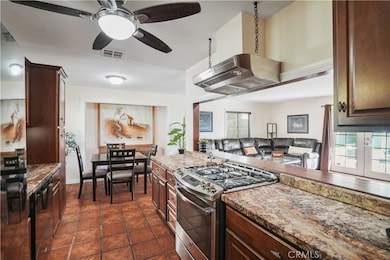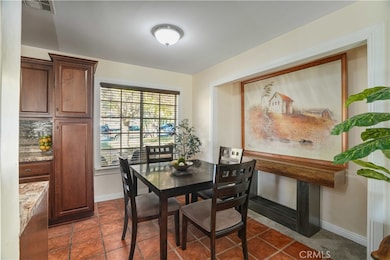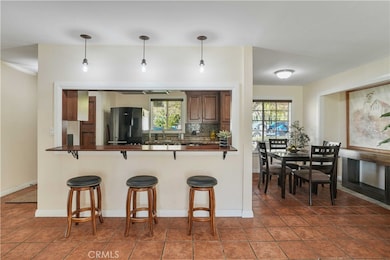17914 Stillmore St Canyon Country, CA 91387
Estimated payment $4,223/month
Highlights
- Updated Kitchen
- No HOA
- Covered Patio or Porch
- Sierra Vista Junior High School Rated A-
- Neighborhood Views
- 2 Car Direct Access Garage
About This Home
Single Story Home located in R2 Zoning you can potentially build an ADU or a guest house, swimming pool, or a sports court (buyer to verify). The backyard is spacious and ready for your creative ideas. NO HOA and NO MELLO ROOS tax bonds. Recent home improvements include (but not limited to) in February 2022 remodeled both bathrooms with a new shower, bathtub, vanities, toilets, granite tiled flooring, tiled showers from floor to ceiling, light fixtures, and windows. Since the year 2015 installed newer: interior panel doors and casings, carpet, baseboards, sanded texture and level 5 smooth coat finished all walls and living room ceiling, and then added a fresh coat of paint. Demolished the old kitchen and installed newer cabinets, granite counter tops, and newer appliances. The “workshop” garage has been completed with drywall and paint. Welcome Home to the City of Santa Clarita, area of Canyon Country, subdivision of Western Skies!
Listing Agent
RE/MAX Gateway Brokerage Phone: 818-472-0618 License #01936996 Listed on: 11/20/2025

Open House Schedule
-
Saturday, November 22, 202512:00 to 2:00 pm11/22/2025 12:00:00 PM +00:0011/22/2025 2:00:00 PM +00:00Add to Calendar
-
Sunday, November 23, 202512:00 to 2:00 pm11/23/2025 12:00:00 PM +00:0011/23/2025 2:00:00 PM +00:00Add to Calendar
Home Details
Home Type
- Single Family
Est. Annual Taxes
- $6,410
Year Built
- Built in 1961
Lot Details
- 8,103 Sq Ft Lot
- Wood Fence
- Block Wall Fence
- Back Yard
Parking
- 2 Car Direct Access Garage
- 2 Open Parking Spaces
- Parking Available
Home Design
- Entry on the 1st floor
- Slab Foundation
- Shingle Roof
Interior Spaces
- 1,196 Sq Ft Home
- 1-Story Property
- Double Pane Windows
- Family Room Off Kitchen
- Neighborhood Views
Kitchen
- Updated Kitchen
- Open to Family Room
- Gas Range
- Free-Standing Range
- Range Hood
- Dishwasher
- Disposal
Flooring
- Carpet
- Tile
Bedrooms and Bathrooms
- 3 Main Level Bedrooms
- Remodeled Bathroom
- Bathroom on Main Level
- 2 Full Bathrooms
Laundry
- Laundry Room
- Washer and Gas Dryer Hookup
Home Security
- Carbon Monoxide Detectors
- Fire and Smoke Detector
Outdoor Features
- Covered Patio or Porch
- Shed
Location
- Suburban Location
Utilities
- Central Heating and Cooling System
- Natural Gas Connected
- Water Heater
- Cable TV Available
Community Details
- No Home Owners Association
- Western Skies Subdivision
Listing and Financial Details
- Tax Lot 8
- Tax Tract Number 25916
- Assessor Parcel Number 2844008003
- $897 per year additional tax assessments
- Seller Considering Concessions
Map
Home Values in the Area
Average Home Value in this Area
Tax History
| Year | Tax Paid | Tax Assessment Tax Assessment Total Assessment is a certain percentage of the fair market value that is determined by local assessors to be the total taxable value of land and additions on the property. | Land | Improvement |
|---|---|---|---|---|
| 2025 | $6,410 | $467,508 | $252,021 | $215,487 |
| 2024 | $6,410 | $458,342 | $247,080 | $211,262 |
| 2023 | $6,230 | $449,356 | $242,236 | $207,120 |
| 2022 | $6,122 | $440,546 | $237,487 | $203,059 |
| 2021 | $6,019 | $431,909 | $232,831 | $199,078 |
| 2019 | $5,777 | $419,100 | $225,926 | $193,174 |
| 2018 | $5,638 | $410,884 | $221,497 | $189,387 |
| 2016 | $5,308 | $394,931 | $212,897 | $182,034 |
| 2015 | $4,863 | $349,055 | $160,457 | $188,598 |
| 2014 | $4,784 | $342,218 | $157,314 | $184,904 |
Property History
| Date | Event | Price | List to Sale | Price per Sq Ft | Prior Sale |
|---|---|---|---|---|---|
| 11/20/2025 11/20/25 | For Sale | $699,900 | +79.9% | $585 / Sq Ft | |
| 02/19/2015 02/19/15 | Sold | $389,000 | 0.0% | $325 / Sq Ft | View Prior Sale |
| 01/16/2015 01/16/15 | Pending | -- | -- | -- | |
| 12/30/2014 12/30/14 | For Sale | $389,000 | -- | $325 / Sq Ft |
Purchase History
| Date | Type | Sale Price | Title Company |
|---|---|---|---|
| Grant Deed | $389,000 | Chicago Title Company | |
| Grant Deed | $325,000 | Orange Coast Title | |
| Interfamily Deed Transfer | -- | Fidelity National Title Co | |
| Interfamily Deed Transfer | -- | Gateway Title | |
| Grant Deed | $136,000 | Gateway Title |
Mortgage History
| Date | Status | Loan Amount | Loan Type |
|---|---|---|---|
| Open | $369,550 | New Conventional | |
| Previous Owner | $319,113 | FHA | |
| Previous Owner | $192,187 | Stand Alone First | |
| Previous Owner | $134,305 | FHA | |
| Closed | $30,750 | No Value Available |
Source: California Regional Multiple Listing Service (CRMLS)
MLS Number: SR25263852
APN: 2844-008-003
- 18035 Soledad Canyon Rd Unit 47
- 18035 Soledad Canyon Rd Unit 45
- 18035 Soledad Canyon Rd Unit 38
- 27656 Ironstone Dr Unit 5
- 18145 Soledad Canyon Rd Unit 62
- 18145 Soledad Canyon Rd Unit 49
- 18145 Soledad Canyon Rd Unit 12
- 27666 Nugget Dr Unit 3
- 27669 Ironstone Dr Unit 3
- 18033 Sundowner Way Unit 630
- 18223 Soledad Canyon Rd Unit 37
- 27614 Nugget Dr Unit 3
- 18204 Soledad Canyon Rd
- 18204 Soledad Canyon Rd Unit 50
- 18204 Soledad Canyon Rd Unit 21
- 18204 Soledad Canyon Rd Unit 56A
- 18204 Soledad Canyon Rd Unit 73
- 27617 Nugget Dr Unit 3
- 27617 Nugget Dr
- 18028 Saratoga Way Unit 557
- 27279 Sarabande Ln Unit 250
- 17833 Wildridge Ln
- 27925 Tyler Ln Unit 734
- 27940 Solamint Rd
- 17619 Lynne Ct
- 17350 Humphreys Pkwy
- 27303 Sara St
- 28063 Catherine Dr Unit condo move in special
- 18005 W Annes Cir
- 18071 Beneda Ln
- 27520 Sierra Hwy
- 27639 Sawtooth Ln
- 17047 Zion Dr
- 27142 Brown Oaks Way
- 18414 W Jakes Way
- 17408 Winter Pine Way
- 27105 Silver Oak Ln
- 18802 Mandan St Unit 910
- 27004 Karns Ct Unit 21009
- 18806 Mandan St Unit 205
