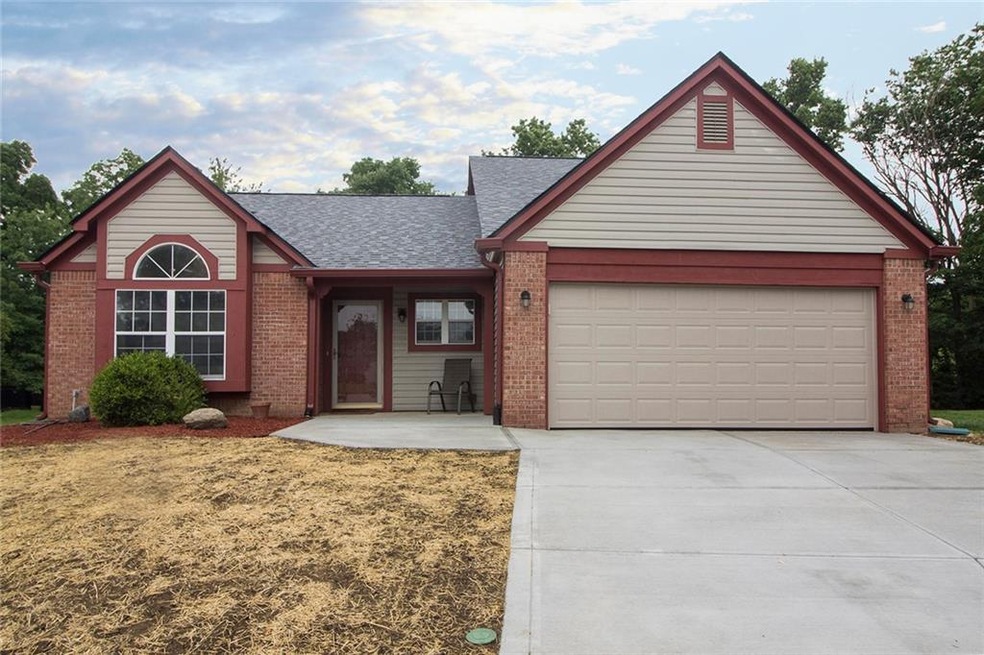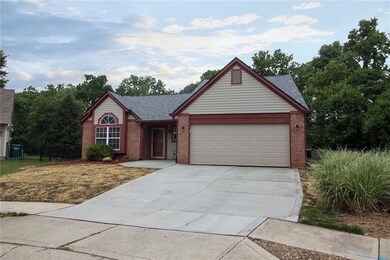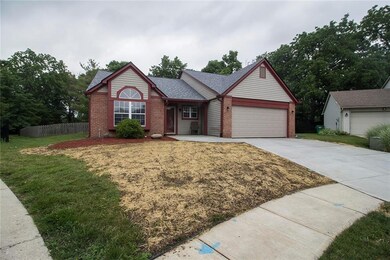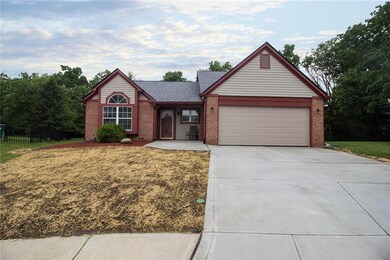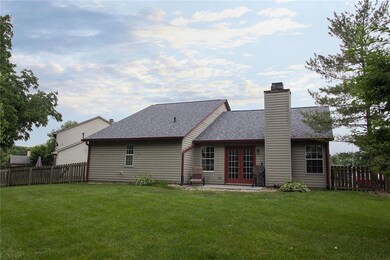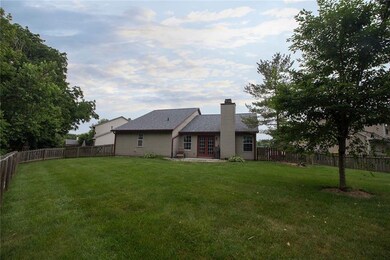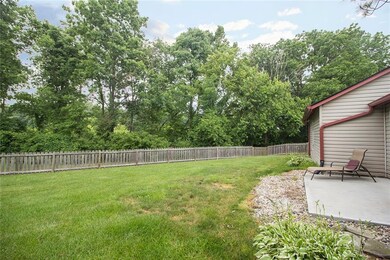
17919 Lucas Cir Westfield, IN 46074
East Westfield NeighborhoodHighlights
- Ranch Style House
- 2 Car Attached Garage
- Family or Dining Combination
- Washington Woods Elementary School Rated A
- Forced Air Heating and Cooling System
About This Home
As of June 20223 bdrm ranch home has fenced rear oversized yard overlooking nature area, has a new concrete patio & completely private. Grt rm has cathedral clgs w/ beams & wood burning frplc - fresh paint throughout & new carpet. Awesome kitchen has white cabinets-pantry- blk applcs - black granite w/ pass-through to great rm & breakfast bar. Kitchen also has large windows (which new ones are on order) & tasteful flooring. 2 bedrooms are good size & hall bath has been redone. Master Suite has fresh paint & carpet going with stylish sliding doors. Mst bath has oversized walk-in tile shower-dbl vanity. ROOF 2021-Water Htr 2016- HVAC 2016- Driveway 2021- Garage Dr 2021- Patios 2021- Kit,bedrm-laundry rm new windows are on order.
Last Agent to Sell the Property
Suzanne Offutt
F.C. Tucker Company

Last Buyer's Agent
Tina Smith
CENTURY 21 Scheetz

Home Details
Home Type
- Single Family
Est. Annual Taxes
- $2,204
Year Built
- Built in 1995
Lot Details
- 0.29 Acre Lot
- Back Yard Fenced
HOA Fees
- $11 Monthly HOA Fees
Parking
- 2 Car Attached Garage
- Driveway
Home Design
- Ranch Style House
- Brick Exterior Construction
- Slab Foundation
- Vinyl Siding
Interior Spaces
- 1,350 Sq Ft Home
- Great Room with Fireplace
- Family or Dining Combination
- Attic Access Panel
- Fire and Smoke Detector
Kitchen
- Electric Oven
- Built-In Microwave
- Dishwasher
- Disposal
Bedrooms and Bathrooms
- 3 Bedrooms
- 2 Full Bathrooms
Laundry
- Dryer
- Washer
Utilities
- Forced Air Heating and Cooling System
Community Details
- Association fees include insurance
- Willow Creek Subdivision
- The community has rules related to covenants, conditions, and restrictions
Listing and Financial Details
- Assessor Parcel Number 290631002005000015
Ownership History
Purchase Details
Home Financials for this Owner
Home Financials are based on the most recent Mortgage that was taken out on this home.Purchase Details
Home Financials for this Owner
Home Financials are based on the most recent Mortgage that was taken out on this home.Purchase Details
Purchase Details
Purchase Details
Home Financials for this Owner
Home Financials are based on the most recent Mortgage that was taken out on this home.Map
Similar Homes in Westfield, IN
Home Values in the Area
Average Home Value in this Area
Purchase History
| Date | Type | Sale Price | Title Company |
|---|---|---|---|
| Warranty Deed | $260,000 | Mtc | |
| Guardian Deed | $100,000 | None Available | |
| Warranty Deed | -- | None Available | |
| Warranty Deed | -- | Midwest Title Corporation | |
| Quit Claim Deed | -- | -- | |
| Warranty Deed | $320,000 | Drake Andrew R |
Mortgage History
| Date | Status | Loan Amount | Loan Type |
|---|---|---|---|
| Previous Owner | $45,000 | Commercial | |
| Previous Owner | $25,000 | Commercial | |
| Previous Owner | $114,900 | New Conventional | |
| Previous Owner | $121,500 | Unknown | |
| Previous Owner | $117,000 | Fannie Mae Freddie Mac |
Property History
| Date | Event | Price | Change | Sq Ft Price |
|---|---|---|---|---|
| 06/01/2022 06/01/22 | Sold | $320,000 | +9.4% | $237 / Sq Ft |
| 05/09/2022 05/09/22 | Pending | -- | -- | -- |
| 05/05/2022 05/05/22 | For Sale | $292,500 | +12.5% | $217 / Sq Ft |
| 07/15/2021 07/15/21 | Sold | $260,000 | +2.8% | $193 / Sq Ft |
| 06/28/2021 06/28/21 | Pending | -- | -- | -- |
| 06/24/2021 06/24/21 | For Sale | $253,000 | 0.0% | $187 / Sq Ft |
| 11/25/2014 11/25/14 | Rented | $1,150 | -3.8% | -- |
| 09/30/2013 09/30/13 | Under Contract | -- | -- | -- |
| 05/22/2012 05/22/12 | For Rent | $1,195 | -- | -- |
Tax History
| Year | Tax Paid | Tax Assessment Tax Assessment Total Assessment is a certain percentage of the fair market value that is determined by local assessors to be the total taxable value of land and additions on the property. | Land | Improvement |
|---|---|---|---|---|
| 2024 | $5,811 | $282,300 | $61,800 | $220,500 |
| 2023 | $5,836 | $257,400 | $61,800 | $195,600 |
| 2022 | $2,633 | $227,500 | $61,800 | $165,700 |
| 2021 | $2,346 | $198,800 | $61,800 | $137,000 |
| 2020 | $2,205 | $185,800 | $61,800 | $124,000 |
| 2019 | $2,007 | $169,800 | $37,500 | $132,300 |
| 2018 | $1,849 | $156,900 | $37,500 | $119,400 |
| 2017 | $1,580 | $142,800 | $37,500 | $105,300 |
| 2016 | $1,474 | $133,400 | $37,500 | $95,900 |
| 2014 | $1,305 | $120,000 | $37,500 | $82,500 |
| 2013 | $1,305 | $115,900 | $37,500 | $78,400 |
Source: MIBOR Broker Listing Cooperative®
MLS Number: 21795039
APN: 29-06-31-002-005.000-015
- 17918 Lucas Cir
- 701 E Main St
- 511 E Main St
- 30 Sleepy Hollow Ct
- 306 E North St
- 17849 Grassy Knoll Dr
- 410 Wood Hollow Ct
- 3561 Shady Lake Dr
- 3581 Free Spirit Ct
- 338 E Park St
- 345 E Park St
- 306 S Cherry St
- 3577 Idlewind Dr
- 14878 E Keenan Cir Unit Lot 37
- 14892 Higgins Dr
- 14878 E Keenan Cir
- 373 S Cherry St
- 379 S Cherry St
- 367 S Cherry St
- 3849 Sun Valley Dr
