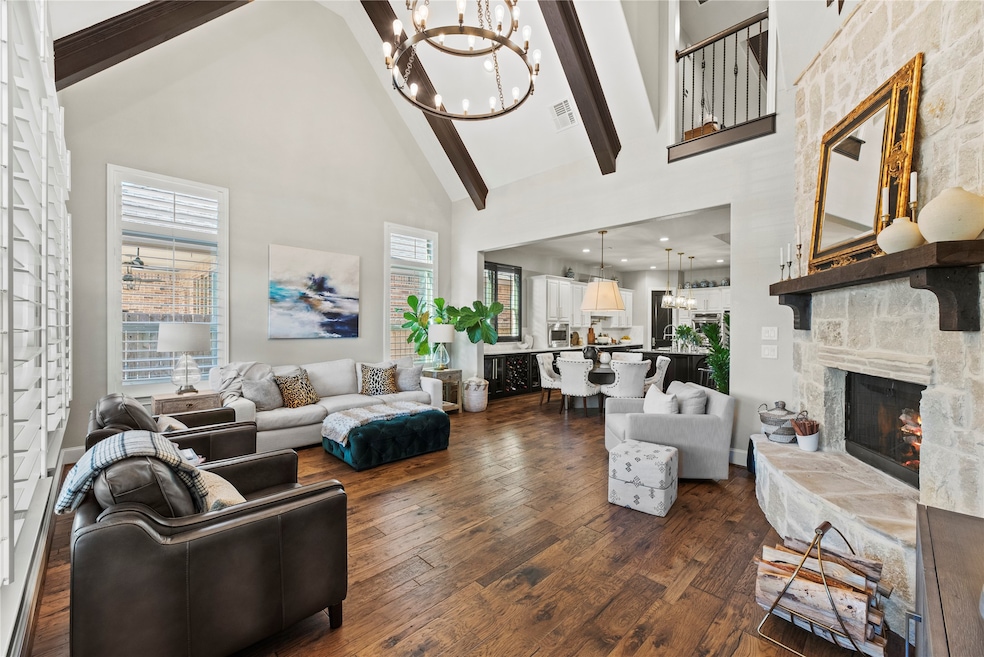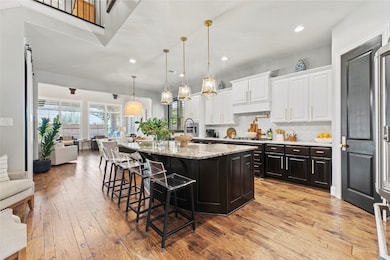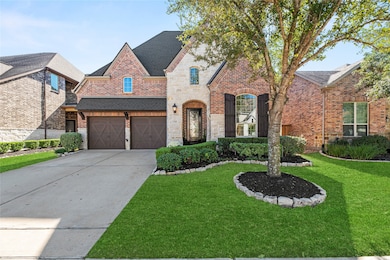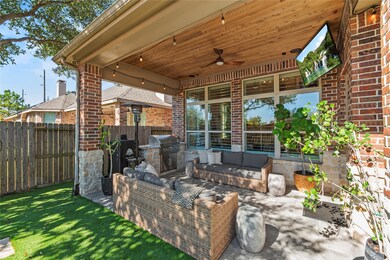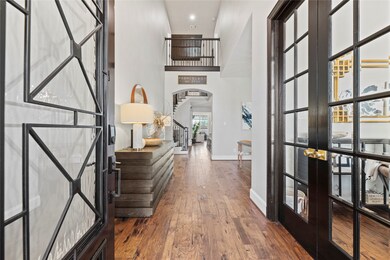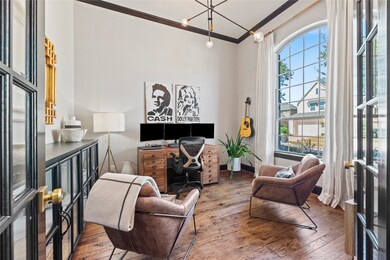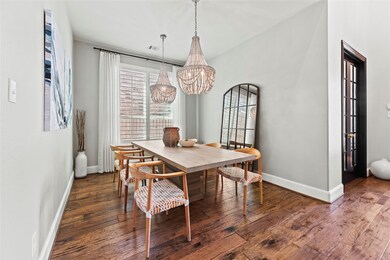17919 Olde Oaks Estate Ct Cypress, TX 77433
Towne Lake NeighborhoodEstimated payment $5,430/month
Highlights
- Community Beach Access
- Boat Ramp
- Tennis Courts
- Rennell Elementary School Rated A
- Fitness Center
- Gated Community
About This Home
Welcome to this custom & fully upgraded home on a quiet cul-de-sac in a gated section of Towne Lake with a brand new roof! Step inside to soaring ceilings, natural light, wide-plank Regal wood flooring & impressively upgraded lighting throughout. A private stately office & a formal dining room lead to a magazine-worthy kitchen with high-level granite & quartz, pot filler, abundant cabinetry and additional storage that opens to the breakfast & living areas. The family room features a stone accented fireplace and dramatic oak beams. Escaping to the spa-like primary suite offers vaulted ceiling, extended seating area & a bath with a freestanding tub, frameless shower & California closet. A second full bedroom & bath are downstairs with two more bedrooms, two baths and a game room upstairs. Outside enjoy a large covered patio with an outdoor kitchen & low-maintenance completely turfed yard. A section privacy gate, low tax rate & steps from The Lakehouse, this is your Towne Lake dream home!
Open House Schedule
-
Sunday, November 16, 20253:00 to 5:00 pm11/16/2025 3:00:00 PM +00:0011/16/2025 5:00:00 PM +00:00Add to Calendar
Home Details
Home Type
- Single Family
Est. Annual Taxes
- $16,910
Year Built
- Built in 2014
Lot Details
- 5,750 Sq Ft Lot
- Adjacent to Greenbelt
- Cul-De-Sac
- North Facing Home
- Sprinkler System
- Cleared Lot
- Back Yard Fenced and Side Yard
HOA Fees
- $200 Monthly HOA Fees
Parking
- 2 Car Attached Garage
- Garage Door Opener
- Driveway
- Additional Parking
Home Design
- Traditional Architecture
- Brick Exterior Construction
- Slab Foundation
- Composition Roof
- Stone Siding
- Radiant Barrier
Interior Spaces
- 3,453 Sq Ft Home
- 2-Story Property
- Wired For Sound
- Crown Molding
- Vaulted Ceiling
- Gas Log Fireplace
- Window Treatments
- Insulated Doors
- Formal Entry
- Family Room Off Kitchen
- Living Room
- Breakfast Room
- Dining Room
- Home Office
- Game Room
- Utility Room
Kitchen
- Walk-In Pantry
- Butlers Pantry
- Electric Oven
- Gas Cooktop
- Microwave
- Dishwasher
- Kitchen Island
- Granite Countertops
- Quartz Countertops
- Pots and Pans Drawers
- Self-Closing Drawers and Cabinet Doors
- Disposal
- Pot Filler
Flooring
- Wood
- Carpet
- Tile
Bedrooms and Bathrooms
- 4 Bedrooms
- En-Suite Primary Bedroom
- Double Vanity
- Single Vanity
- Freestanding Bathtub
- Soaking Tub
- Separate Shower
Home Security
- Prewired Security
- Security Gate
- Fire and Smoke Detector
Eco-Friendly Details
- ENERGY STAR Qualified Appliances
- Energy-Efficient Windows with Low Emissivity
- Energy-Efficient HVAC
- Energy-Efficient Lighting
- Energy-Efficient Doors
- Energy-Efficient Thermostat
- Ventilation
Outdoor Features
- Pond
- Tennis Courts
- Deck
- Covered Patio or Porch
- Outdoor Kitchen
Schools
- Rennell Elementary School
- Anthony Middle School
- Cypress Ranch High School
Utilities
- Central Heating and Cooling System
- Heating System Uses Gas
Community Details
Overview
- Association fees include clubhouse, common areas, recreation facilities
- Towne Lake HOA, Phone Number (281) 213-4132
- Built by Highland Homes
- Towne Lake Subdivision
- Greenbelt
Amenities
- Picnic Area
- Clubhouse
- Meeting Room
- Party Room
Recreation
- Boat Ramp
- Boat Dock
- Community Boat Slip
- Community Beach Access
- Marina
- Tennis Courts
- Pickleball Courts
- Sport Court
- Community Playground
- Fitness Center
- Community Pool
- Park
- Trails
Security
- Security Service
- Controlled Access
- Gated Community
Map
Home Values in the Area
Average Home Value in this Area
Tax History
| Year | Tax Paid | Tax Assessment Tax Assessment Total Assessment is a certain percentage of the fair market value that is determined by local assessors to be the total taxable value of land and additions on the property. | Land | Improvement |
|---|---|---|---|---|
| 2025 | $12,882 | $692,115 | $106,633 | $585,482 |
| 2024 | $12,882 | $677,624 | $106,633 | $570,991 |
| 2023 | $12,882 | $684,040 | $106,633 | $577,407 |
| 2022 | $16,344 | $581,930 | $79,008 | $502,922 |
| 2021 | $15,745 | $509,382 | $79,008 | $430,374 |
| 2020 | $15,216 | $470,455 | $65,748 | $404,707 |
| 2019 | $15,009 | $438,765 | $60,775 | $377,990 |
| 2018 | $4,269 | $401,794 | $60,775 | $341,019 |
| 2017 | $14,530 | $401,794 | $60,775 | $341,019 |
| 2016 | $14,382 | $401,794 | $60,775 | $341,019 |
| 2015 | $2,059 | $361,534 | $61,875 | $299,659 |
| 2014 | $2,059 | $0 | $0 | $0 |
Property History
| Date | Event | Price | List to Sale | Price per Sq Ft |
|---|---|---|---|---|
| 11/13/2025 11/13/25 | For Sale | $725,000 | -- | $210 / Sq Ft |
Purchase History
| Date | Type | Sale Price | Title Company |
|---|---|---|---|
| Vendors Lien | -- | None Available |
Mortgage History
| Date | Status | Loan Amount | Loan Type |
|---|---|---|---|
| Open | $365,550 | New Conventional |
Source: Houston Association of REALTORS®
MLS Number: 49729245
APN: 1348770010044
- 10306 Grape Creek Grove Ln
- 10210 Grape Creek Grove Ln
- 10227 Grape Creek Grove Ln
- 10403 Marble Crest Dr
- 17602 S Summit Canyon Dr
- 17619 Sulphur Stream Ct
- 18111 Dockside Landing Dr
- 18611 N Frio River Cir
- 17515 S Summit Canyon Dr
- 17438 Prospect Meadows Dr
- 17435 Prospect Meadows Dr
- 10614 Hazel Hills Dr
- 17715 Wind Mist Ln
- 10507 Painted Crescent Ct
- 10630 Hazel Hills Dr
- 10622 Heather Berry Ln
- 10703 Hilltop Harbor Way
- 10510 Star Thistle Ct
- 19202 N Frio River Cir
- 9627 Towne Lake Pkwy
- 17610 Prospect Meadows Dr
- 17506 Hoover Gardens Dr
- 17502 S Summit Canyon Dr
- 21815 Sunshine Cove Ln
- 17435 Prospect Meadows Dr
- 9679 Towne Lake Pkwy
- 17614 Wind Mist Ln
- 17330 Shadow Ledge Dr
- 17518 Heartwind Ct
- 17314 S Summit Canyon Dr
- 17807 Lakecrest View Dr
- 17422 Bending Post Dr
- 17238 S Summit Canyon Dr
- 10406 E Summit Canyon Dr
- 10211 E Summit Canyon Dr
- 17214 Horsetooth Canyon Dr
- 9503 Towne Lake Pkwy
- 9455 Towne Lake Pkwy
- 9428 Caddo Ridge Ln
- 10714 Barker Lake Ct
