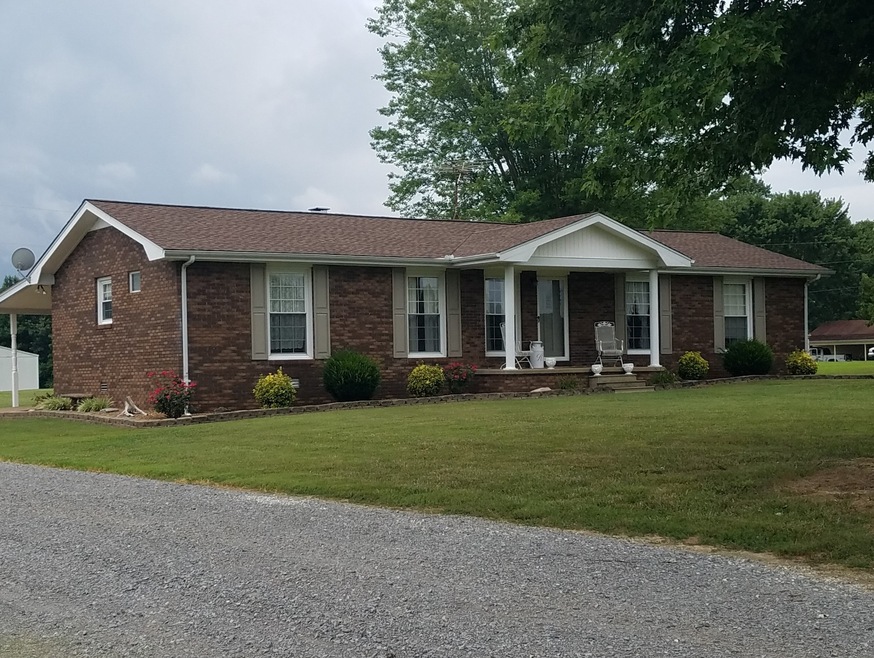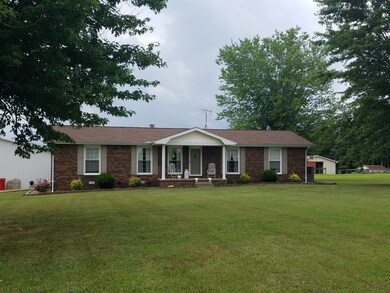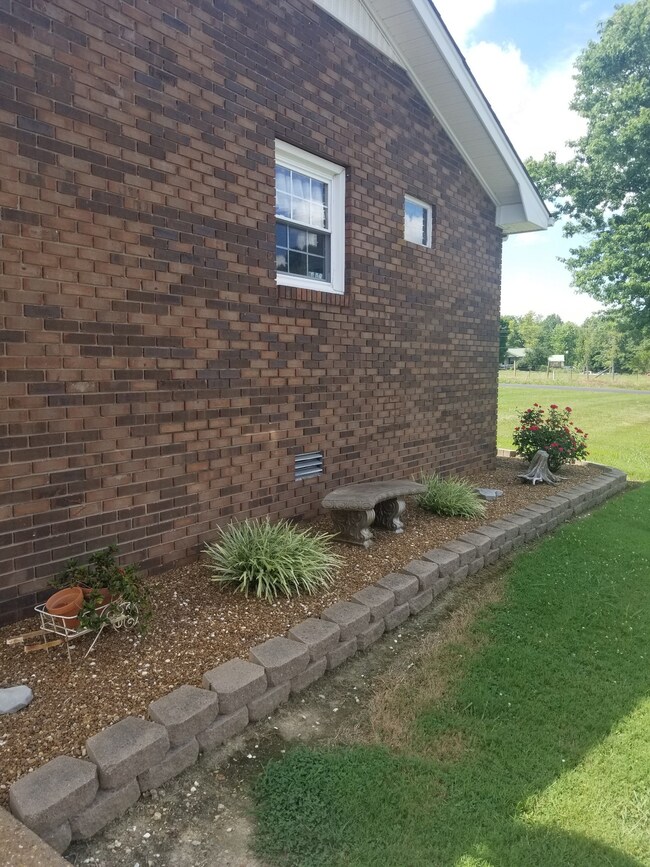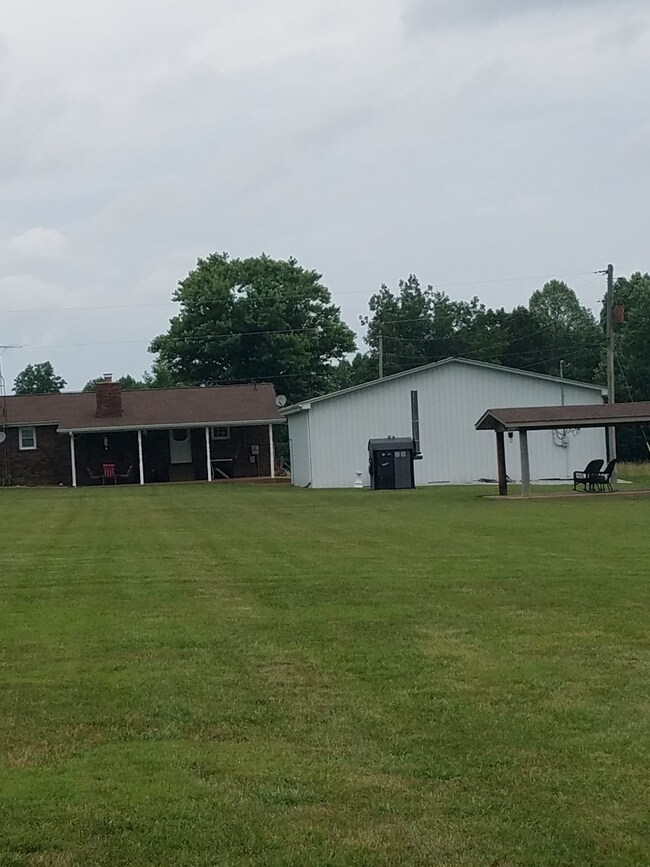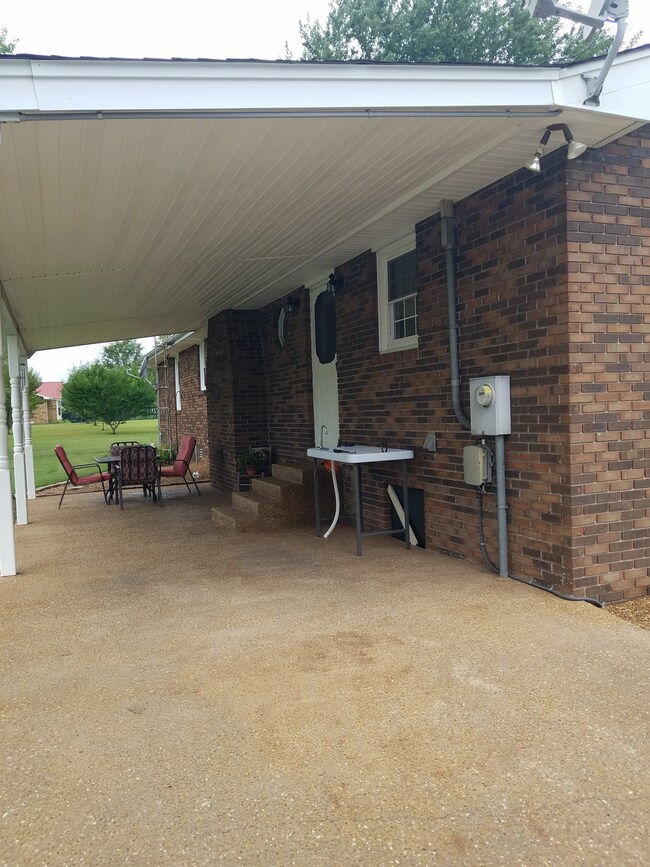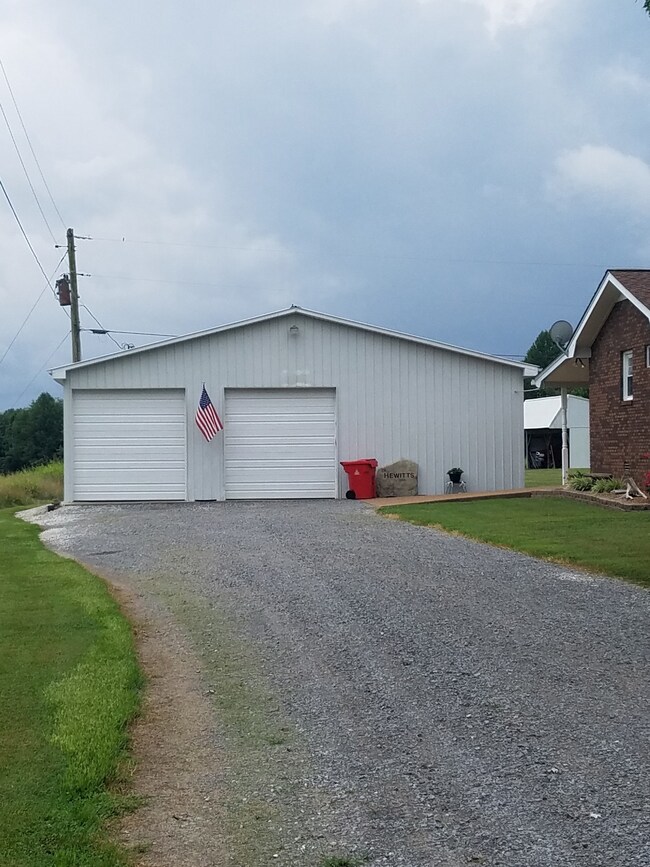
1792 Austin Rd Lafayette, TN 37083
Macon County NeighborhoodHighlights
- 3.5 Acre Lot
- No HOA
- Central Heating
- Living Room with Fireplace
- Cooling Available
- 2 Car Garage
About This Home
As of December 2024Fabulous brick home w/ lots of upgrades sitting on 3.5 acres, renovated kitchen w/ custom cabinets and granite counter tops. Spacious family room w/ fireplace. 1200 square ft garage shop with 10x10 doors ,110 and 220 wiring, 1500 sq. ft. implement shed.. Out door girll, covered patio, Home offers wood burning furnace or can use central heat.
Last Agent to Sell the Property
Blackwell Realty & Auction Brokerage Phone: 6156331731 License #270435 Listed on: 07/30/2020

Home Details
Home Type
- Single Family
Est. Annual Taxes
- $730
Year Built
- Built in 1977
Lot Details
- 3.5 Acre Lot
- Level Lot
Parking
- 2 Car Garage
Home Design
- Brick Exterior Construction
Interior Spaces
- 1,350 Sq Ft Home
- Property has 1 Level
- Living Room with Fireplace
- Crawl Space
Kitchen
- Microwave
- Ice Maker
- Dishwasher
Flooring
- Carpet
- Laminate
Bedrooms and Bathrooms
- 3 Main Level Bedrooms
- 1 Full Bathroom
Schools
- Central Elementary School
- Macon County Junior High School
- Macon County High School
Utilities
- Cooling Available
- Central Heating
- Septic Tank
Community Details
- No Home Owners Association
Listing and Financial Details
- Assessor Parcel Number 049 03602 000
Ownership History
Purchase Details
Home Financials for this Owner
Home Financials are based on the most recent Mortgage that was taken out on this home.Purchase Details
Purchase Details
Similar Homes in Lafayette, TN
Home Values in the Area
Average Home Value in this Area
Purchase History
| Date | Type | Sale Price | Title Company |
|---|---|---|---|
| Warranty Deed | $315,000 | None Listed On Document | |
| Warranty Deed | $42,500 | -- | |
| Deed | -- | -- |
Mortgage History
| Date | Status | Loan Amount | Loan Type |
|---|---|---|---|
| Open | $65,812 | VA | |
| Previous Owner | $144,000 | Credit Line Revolving |
Property History
| Date | Event | Price | Change | Sq Ft Price |
|---|---|---|---|---|
| 12/30/2024 12/30/24 | Sold | $315,000 | -4.5% | $233 / Sq Ft |
| 10/30/2024 10/30/24 | Pending | -- | -- | -- |
| 10/03/2024 10/03/24 | Price Changed | $329,900 | -2.9% | $244 / Sq Ft |
| 09/16/2024 09/16/24 | Price Changed | $339,900 | -2.9% | $252 / Sq Ft |
| 08/23/2024 08/23/24 | For Sale | $349,900 | +55.5% | $259 / Sq Ft |
| 09/18/2020 09/18/20 | Sold | $225,000 | -2.1% | $167 / Sq Ft |
| 08/07/2020 08/07/20 | Pending | -- | -- | -- |
| 07/30/2020 07/30/20 | For Sale | $229,900 | -- | $170 / Sq Ft |
Tax History Compared to Growth
Tax History
| Year | Tax Paid | Tax Assessment Tax Assessment Total Assessment is a certain percentage of the fair market value that is determined by local assessors to be the total taxable value of land and additions on the property. | Land | Improvement |
|---|---|---|---|---|
| 2024 | $792 | $56,075 | $12,800 | $43,275 |
| 2023 | $792 | $56,075 | $0 | $0 |
| 2022 | $760 | $31,675 | $5,325 | $26,350 |
| 2021 | $760 | $31,675 | $5,325 | $26,350 |
| 2020 | $730 | $31,675 | $5,325 | $26,350 |
| 2019 | $730 | $30,400 | $5,325 | $25,075 |
| 2018 | $673 | $30,400 | $5,325 | $25,075 |
| 2017 | $745 | $29,550 | $8,750 | $20,800 |
| 2016 | $709 | $29,550 | $8,750 | $20,800 |
| 2015 | $650 | $27,100 | $8,775 | $18,325 |
| 2014 | $650 | $27,099 | $0 | $0 |
Agents Affiliated with this Home
-
Summer Tuck
S
Seller's Agent in 2024
Summer Tuck
Vision Realty and Property Management
(615) 332-1646
53 in this area
64 Total Sales
-
Russell Ali

Buyer's Agent in 2024
Russell Ali
Hive Nashville LLC
(541) 728-4006
1 in this area
33 Total Sales
-
Brenda Coley

Seller's Agent in 2020
Brenda Coley
Blackwell Realty & Auction
(615) 633-1731
77 in this area
87 Total Sales
-
Destiney Erickson

Buyer's Agent in 2020
Destiney Erickson
EXIT Rocky Top Realty
(615) 604-9127
1 in this area
4 Total Sales
Map
Source: Realtracs
MLS Number: 2174822
APN: 049-036.02
