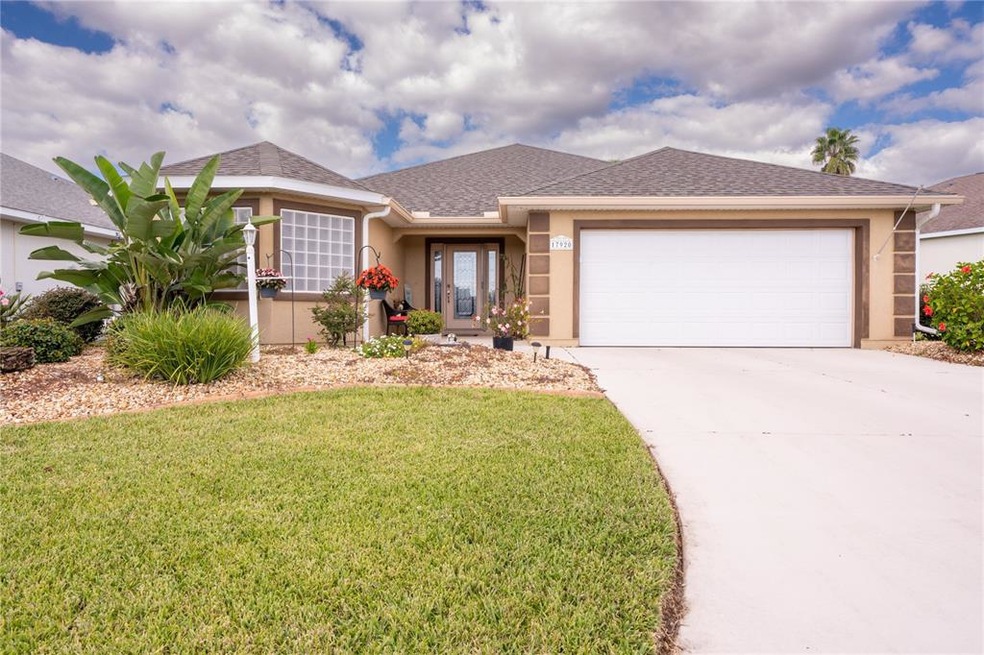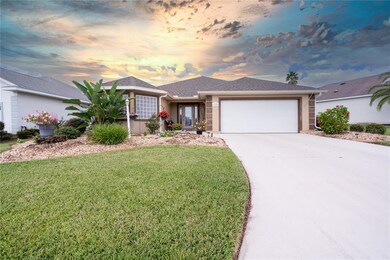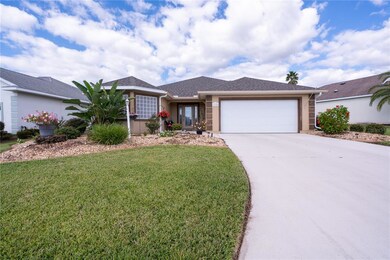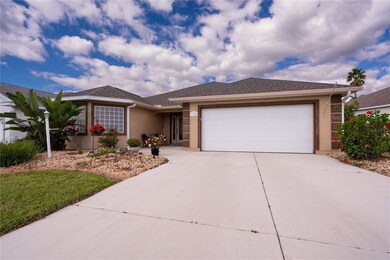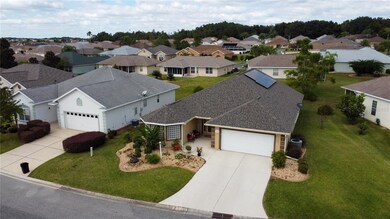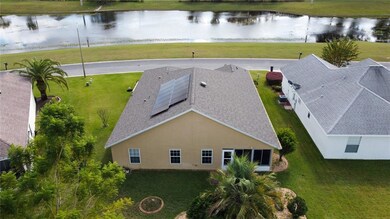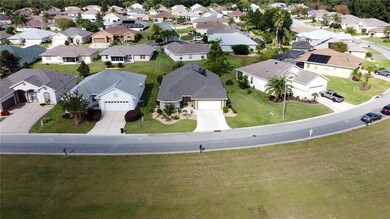
17920 SE 125th Cir Summerfield, FL 34491
Estimated Value: $335,670 - $385,000
Highlights
- Golf Course Community
- Senior Community
- Pond View
- Fitness Center
- Gated Community
- Cathedral Ceiling
About This Home
As of March 2022Motivated seller, best price in the community! Pride of ownership and attention to detail shows everywhere in this green energy solar powered home. Located in Stonecrest, an active 55+, man gated community in Summerfield, Florida, situated in the rolling hills of Marion County. An hour and a half drive north of Orlando, the surrounding area boasts first-class medical facilities, numerous shopping centers and a plentitude of restaurants. Some of them are just a golf cart drive away. Also within a short driving distance are some of our nation’s most iconic beaches.
This community offers top notch amenities including a 18 hole championship golf course, state of art fitness center, computer room, three outdoor pools, a huge enclosed heated pool, spa, cozy library with Wi-Fi, billiards room, craft room, activity room and a beautifully built 14,000 sq. ft. multi-purpose community center. Plus pickle ball court, tennis court, softball field, you will never short of options for a beautiful and active life style! All for a very low HOA fee and no CDD fee.
This beautifully updated home has over $50,000.00 in recent updates... new roof from 2020, high efficiency Lenex AC from 2014, new master bathroom, new engineered hardwood floor. Open floor plan makes your living dinning kitchen combo spacious and a dream to entertain, kitchen has plenty cabinet space with pull outs, it's a chefs dream! Split floor plan separate your master bedroom suite from your guests, kids or grandkids, so you can keep your peace and quiet. Enclosed lanai at the back add more cool and comfortable space even in the heat of summer!
This home is a Florida living come true, forget about the cold and snow, enjoy the sunshine, the beach, and the everyday living!
Last Agent to Sell the Property
LPT REALTY, LLC License #3427304 Listed on: 11/11/2021

Home Details
Home Type
- Single Family
Est. Annual Taxes
- $2,201
Year Built
- Built in 2005
Lot Details
- 7,841 Sq Ft Lot
- Lot Dimensions are 70x110
- South Facing Home
- Irrigation
- Property is zoned PUD
HOA Fees
- $112 Monthly HOA Fees
Parking
- 2 Car Attached Garage
Home Design
- Slab Foundation
- Wood Frame Construction
- Shingle Roof
- Stucco
Interior Spaces
- 1,952 Sq Ft Home
- 1-Story Property
- Cathedral Ceiling
- Ceiling Fan
- Skylights
- Window Treatments
- Sliding Doors
- Family Room Off Kitchen
- L-Shaped Dining Room
- Pond Views
- Pest Guard System
Kitchen
- Range
- Microwave
- Disposal
Flooring
- Engineered Wood
- Carpet
- Tile
Bedrooms and Bathrooms
- 3 Bedrooms
- Split Bedroom Floorplan
- Walk-In Closet
- 2 Full Bathrooms
Laundry
- Dryer
- Washer
Outdoor Features
- Exterior Lighting
- Rain Gutters
Schools
- Stanton-Weirsdale Elem. Elementary School
- Lake Weir Middle School
- Lake Weir High School
Utilities
- Central Heating and Cooling System
- Thermostat
- Underground Utilities
- Cable TV Available
Listing and Financial Details
- Down Payment Assistance Available
- Homestead Exemption
- Visit Down Payment Resource Website
- Legal Lot and Block 19 / E
- Assessor Parcel Number 6270-205-019
Community Details
Overview
- Senior Community
- Association fees include 24-hour guard, community pool, ground maintenance, recreational facilities
- Jose Ponton Association, Phone Number (352) 347-2289
- Stonecrest Subdivision
- The community has rules related to building or community restrictions, deed restrictions, allowable golf cart usage in the community
Recreation
- Golf Course Community
- Tennis Courts
- Fitness Center
- Community Pool
Security
- Gated Community
Ownership History
Purchase Details
Home Financials for this Owner
Home Financials are based on the most recent Mortgage that was taken out on this home.Purchase Details
Home Financials for this Owner
Home Financials are based on the most recent Mortgage that was taken out on this home.Purchase Details
Home Financials for this Owner
Home Financials are based on the most recent Mortgage that was taken out on this home.Purchase Details
Purchase Details
Purchase Details
Similar Homes in the area
Home Values in the Area
Average Home Value in this Area
Purchase History
| Date | Buyer | Sale Price | Title Company |
|---|---|---|---|
| Varner Renee | $329,900 | Affiliated Title Of Central Fl | |
| Lauko Stephen | $255,000 | Affiliated Ttl Of Ctrl Fl Lt | |
| Mallar Lawrence N | $219,000 | Tri County Land Title & Escr | |
| Cortese Patrick C | $190,900 | Superior Title Insurance Age | |
| Marcus Edward | $265,000 | Superior Title Insurance Age | |
| A Plus Homes Inc | $25,000 | Superior Title Insurance Age |
Mortgage History
| Date | Status | Borrower | Loan Amount |
|---|---|---|---|
| Open | Varner Renee | $229,900 | |
| Previous Owner | Lauko Stephen | $204,000 | |
| Previous Owner | Mallar Gro | $120,000 | |
| Previous Owner | Mallar Lawrence N | $105,000 | |
| Previous Owner | Mallar Lawrence N | $100,000 | |
| Previous Owner | Marcus Edward | $192,000 |
Property History
| Date | Event | Price | Change | Sq Ft Price |
|---|---|---|---|---|
| 03/26/2022 03/26/22 | Sold | $329,900 | 0.0% | $169 / Sq Ft |
| 01/20/2022 01/20/22 | Pending | -- | -- | -- |
| 01/16/2022 01/16/22 | For Sale | $329,900 | 0.0% | $169 / Sq Ft |
| 01/11/2022 01/11/22 | Pending | -- | -- | -- |
| 01/03/2022 01/03/22 | Price Changed | $329,900 | 0.0% | $169 / Sq Ft |
| 01/03/2022 01/03/22 | For Sale | $329,900 | 0.0% | $169 / Sq Ft |
| 12/07/2021 12/07/21 | Off Market | $329,900 | -- | -- |
| 11/24/2021 11/24/21 | Price Changed | $339,700 | 0.0% | $174 / Sq Ft |
| 11/22/2021 11/22/21 | Price Changed | $339,800 | 0.0% | $174 / Sq Ft |
| 11/17/2021 11/17/21 | Price Changed | $339,900 | -2.9% | $174 / Sq Ft |
| 10/29/2021 10/29/21 | For Sale | $349,900 | +37.2% | $179 / Sq Ft |
| 08/25/2020 08/25/20 | Sold | $255,000 | -1.9% | $128 / Sq Ft |
| 07/02/2020 07/02/20 | Pending | -- | -- | -- |
| 06/18/2020 06/18/20 | For Sale | $259,900 | -- | $130 / Sq Ft |
Tax History Compared to Growth
Tax History
| Year | Tax Paid | Tax Assessment Tax Assessment Total Assessment is a certain percentage of the fair market value that is determined by local assessors to be the total taxable value of land and additions on the property. | Land | Improvement |
|---|---|---|---|---|
| 2023 | $5,079 | $303,503 | $36,900 | $266,603 |
| 2022 | $2,357 | $169,885 | $0 | $0 |
| 2021 | $2,352 | $164,937 | $0 | $0 |
| 2020 | $2,293 | $160,805 | $0 | $0 |
| 2019 | $2,256 | $157,190 | $0 | $0 |
| 2018 | $2,140 | $154,259 | $0 | $0 |
| 2017 | $2,100 | $151,086 | $0 | $0 |
| 2016 | $2,059 | $147,978 | $0 | $0 |
| 2015 | $2,070 | $146,949 | $0 | $0 |
| 2014 | $1,947 | $145,783 | $0 | $0 |
Agents Affiliated with this Home
-
Beimei Kohler

Seller's Agent in 2022
Beimei Kohler
LPT REALTY, LLC
(813) 520-9070
1 in this area
69 Total Sales
-
Randy Shultz

Buyer's Agent in 2022
Randy Shultz
RE/MAX
7 in this area
135 Total Sales
-
Edward Whitman

Seller's Agent in 2020
Edward Whitman
CENTURY 21 ALTON CLARK
(352) 630-4398
7 in this area
30 Total Sales
-
Annie Redd
A
Buyer's Agent in 2020
Annie Redd
AGILE GROUP REALTY
(813) 569-6294
2 in this area
56 Total Sales
Map
Source: Stellar MLS
MLS Number: T3338998
APN: 6270-205-019
- 17898 SE 125th Cir
- 17846 SE 125th Cir
- 17799 SE 125th Cir
- 17883 SE 125th Cir
- 819 Hibiscus Dr
- 12342 SE 176th Loop
- 907 Rose Ln
- 923 Oleander St
- 1854 W Schwartz Blvd
- 1871 W Schwartz Blvd
- 910 Orchid St
- 12390 SE 176th Loop
- 1765 W Schwartz Blvd
- 1832 E Schwartz Blvd
- 1724 Magnolia Ave
- 1727 Hilton Head Blvd
- 12333 SE 177th Loop
- 12255 SE 177th Loop
- 17769 SE 121st Terrace Rd
- 1710 Hilton Head Blvd
- 17920 SE 125th Cir
- 17924 SE 125th Cir
- 12616 SE 178th Lane Rd
- 17928 SE 125th Cir
- 12610 SE 178th Lane Rd
- 17912 SE 125th Cir
- 12622 SE 178th Lane Rd
- 17932 SE 125th Cir
- 17906 SE 125th Cir
- 12598 SE 178 Ln Rd
- 12598 SE 178th Lane Rd
- 12598 SE 178th Lane Rd
- 12628 SE 178th Lane Rd
- 17902 SE 125th Cir
- 17936 SE 125th Cir
- 12609 SE 178th Lane Rd
- 17911 SE 125th Cir
- 12592 SE 178th Lane Rd
- 12634 SE 178 Ln Rd
- 12599 SE 178th Lane Rd
