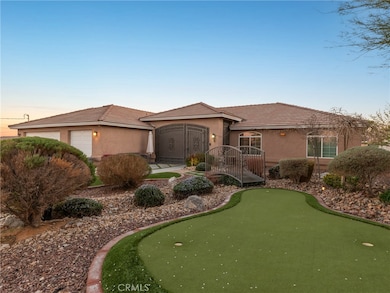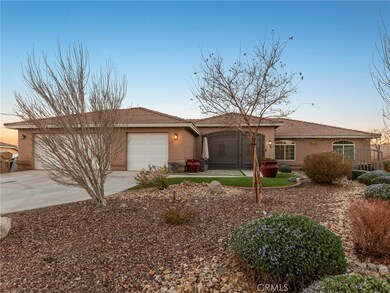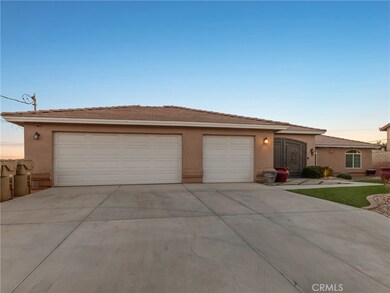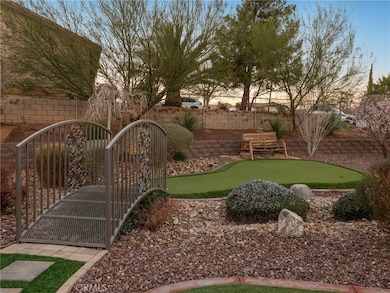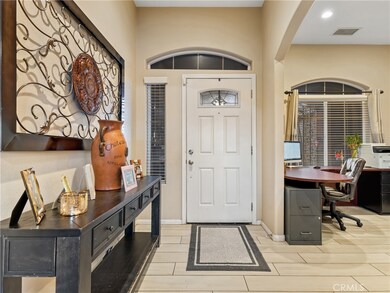
17921 Donert St Hesperia, CA 92345
Hesperia Palisades NeighborhoodHighlights
- In Ground Spa
- Desert View
- Granite Countertops
- Open Floorplan
- High Ceiling
- No HOA
About This Home
As of April 2025Spacious 4-bedroom, 2-bathroom home in Hesperia with a heated saltwater pool, spa, and RV parking! Built in 2016 on a 20,000 sq. ft. lot, this single-story, move-in ready home offers 2,100 sq. ft. of open-concept living.The kitchen is a showstopper with a large island, granite countertops, and a breakfast nook, perfect for gatherings. The primary suite is tucked away from the other bedrooms for added privacy, featuring a dual-sink bathroom with granite counters, a separate shower and tub, and plenty of space to unwind. High ceilings and a gas fireplace with artificial logs create a warm and inviting living space. A separate laundry room adds convenience.The front yard boasts desert landscaping with artificial grass, offering great curb appeal, along with an enclosed front patio for added privacy and outdoor enjoyment. The backyard is an entertainer’s dream, featuring a covered patio, a sparkling heated saltwater pool and spa with colored lighting, and stunning desert views—perfect for relaxing or hosting guests.Additional features include RV parking with full hookups for electric, water, and sewer, a 3-car garage, a large driveway with extra parking space, and an already leased solar system—no need for additional batteries.Located near Victor Valley College, Jess Ranch shopping center, Mojave Narrows Park, Mojave Riverwalk, and Spring Valley Lake, this home offers convenience, outdoor recreation, and dining just minutes away. No HOA means more freedom to make this home truly your own. A must-see for those looking for space, comfort, and resort-style living!
Last Agent to Sell the Property
Berkshire Hathaway HomeService License #02102696 Listed on: 02/18/2025

Home Details
Home Type
- Single Family
Est. Annual Taxes
- $4,033
Year Built
- Built in 2016
Lot Details
- 0.46 Acre Lot
- Chain Link Fence
- Landscaped
Parking
- 3 Car Attached Garage
- Parking Available
- Front Facing Garage
- Two Garage Doors
- Driveway
Property Views
- Desert
- Pool
Home Design
- Patio Home
- Turnkey
- Tile Roof
Interior Spaces
- 2,100 Sq Ft Home
- 1-Story Property
- Open Floorplan
- High Ceiling
- Gas Fireplace
- Awning
- Entryway
- Family Room Off Kitchen
- Living Room with Fireplace
- Home Office
- Laundry Room
Kitchen
- Open to Family Room
- Breakfast Bar
- Walk-In Pantry
- Gas Oven
- Six Burner Stove
- Dishwasher
- Kitchen Island
- Granite Countertops
- Disposal
Flooring
- Carpet
- Tile
Bedrooms and Bathrooms
- 4 Main Level Bedrooms
- 2 Full Bathrooms
- Dual Vanity Sinks in Primary Bathroom
- Bathtub with Shower
- Separate Shower
Home Security
- Carbon Monoxide Detectors
- Fire and Smoke Detector
Pool
- In Ground Spa
- Heated Pool
Utilities
- Central Heating and Cooling System
- Natural Gas Connected
- Gas Water Heater
- Septic Type Unknown
- Phone Available
- Cable TV Available
Additional Features
- Solar owned by a third party
- Brick Porch or Patio
Listing and Financial Details
- Tax Lot 292
- Tax Tract Number 5181
- Assessor Parcel Number 0399155120000
- $368 per year additional tax assessments
- Seller Considering Concessions
Community Details
Overview
- No Home Owners Association
Recreation
- Hiking Trails
- Bike Trail
Ownership History
Purchase Details
Home Financials for this Owner
Home Financials are based on the most recent Mortgage that was taken out on this home.Purchase Details
Home Financials for this Owner
Home Financials are based on the most recent Mortgage that was taken out on this home.Purchase Details
Home Financials for this Owner
Home Financials are based on the most recent Mortgage that was taken out on this home.Purchase Details
Home Financials for this Owner
Home Financials are based on the most recent Mortgage that was taken out on this home.Purchase Details
Purchase Details
Similar Homes in Hesperia, CA
Home Values in the Area
Average Home Value in this Area
Purchase History
| Date | Type | Sale Price | Title Company |
|---|---|---|---|
| Grant Deed | $560,000 | Chicago Title | |
| Interfamily Deed Transfer | -- | Accommodation | |
| Grant Deed | $300,000 | Chicago Title Company | |
| Interfamily Deed Transfer | -- | Chicago Title Company | |
| Grant Deed | $25,000 | Chicago Title | |
| Interfamily Deed Transfer | -- | -- |
Mortgage History
| Date | Status | Loan Amount | Loan Type |
|---|---|---|---|
| Previous Owner | $213,675 | FHA | |
| Previous Owner | $315,000 | VA | |
| Previous Owner | $300,000 | VA |
Property History
| Date | Event | Price | Change | Sq Ft Price |
|---|---|---|---|---|
| 04/20/2025 04/20/25 | Sold | $560,000 | 0.0% | $267 / Sq Ft |
| 03/03/2025 03/03/25 | Pending | -- | -- | -- |
| 02/18/2025 02/18/25 | For Sale | $560,000 | -- | $267 / Sq Ft |
Tax History Compared to Growth
Tax History
| Year | Tax Paid | Tax Assessment Tax Assessment Total Assessment is a certain percentage of the fair market value that is determined by local assessors to be the total taxable value of land and additions on the property. | Land | Improvement |
|---|---|---|---|---|
| 2024 | $4,033 | $366,503 | $39,825 | $326,678 |
| 2023 | $3,989 | $359,317 | $39,044 | $320,273 |
| 2022 | $3,896 | $352,271 | $38,278 | $313,993 |
| 2021 | $3,825 | $345,363 | $37,527 | $307,836 |
| 2020 | $3,780 | $341,822 | $37,142 | $304,680 |
| 2019 | $3,701 | $335,120 | $36,414 | $298,706 |
| 2018 | $2,017 | $306,000 | $35,700 | $270,300 |
| 2017 | $1,994 | $300,000 | $35,000 | $265,000 |
| 2016 | $91 | $5,112 | $5,112 | $0 |
| 2015 | -- | $5,035 | $5,035 | $0 |
| 2014 | $89 | $4,936 | $4,936 | $0 |
Agents Affiliated with this Home
-
MATTHEW JOLLIFF

Seller's Agent in 2025
MATTHEW JOLLIFF
Berkshire Hathaway HomeService
(909) 472-1797
1 in this area
11 Total Sales
-
Guadalupe Barker
G
Buyer's Agent in 2025
Guadalupe Barker
COLDWELL BANKER LEADERS
(626) 290-6572
1 in this area
13 Total Sales
Map
Source: California Regional Multiple Listing Service (CRMLS)
MLS Number: HD25036080
APN: 0399-155-12
- 17916 Capri St
- 17950 Capri St
- 17835 Capri St
- 17970 Pitache St
- 0 Alder St
- 18071 Sycamore St
- 17908 Birch St
- 17980 Sequoia St
- 18104 Birch St
- 0 I Ave
- 0 I Ave Unit HD25105748
- 0 I Ave Unit HD25038396
- 0 I Ave Unit HD25038379
- 0 I Ave Unit TR25022240
- 0 I Ave Unit CV24115794
- 0 I Ave Unit 532317
- 11671 Jacaranda Ave
- 17949 Catalpa St
- 0 Catalpa Unit HD24184539
- 0 Francesca Rd

