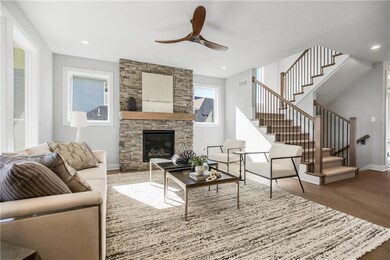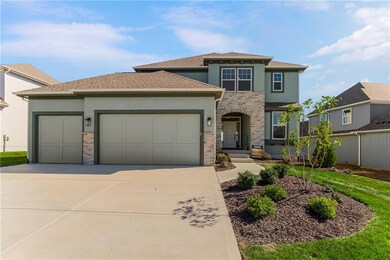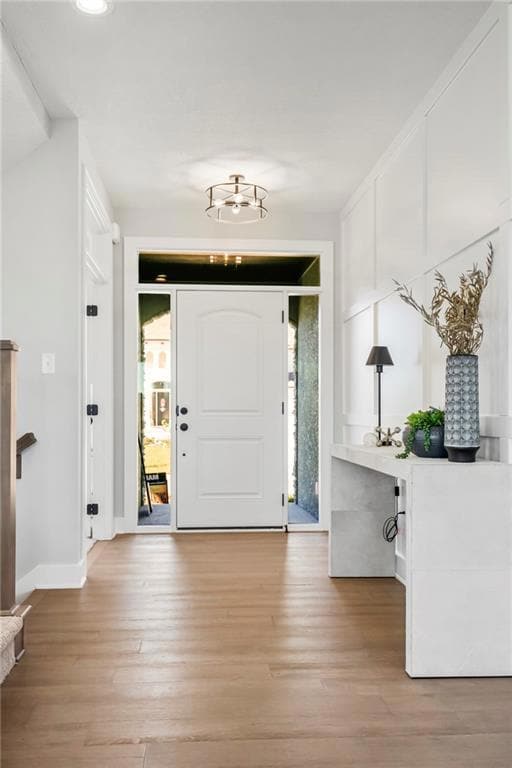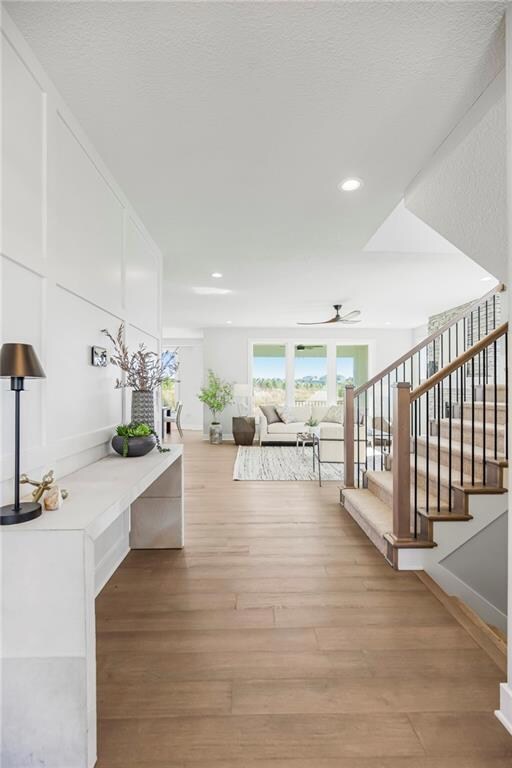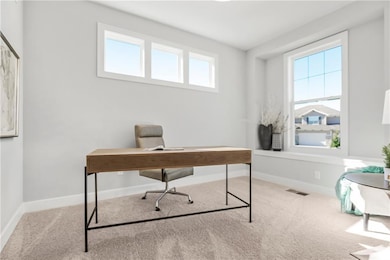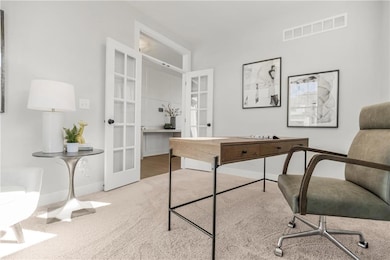
17925 Manor St Overland Park, KS 66085
Highlights
- Custom Closet System
- Clubhouse
- Traditional Architecture
- Stilwell Elementary School Rated A-
- Vaulted Ceiling
- Wood Flooring
About This Home
As of March 2025Furnished & Move-In Ready! The Stunning Durham Plan
Step into luxury with this beautifully finished and fully furnished Durham plan—ready for you to call home! Featuring a grand two-story entry, a welcoming great room, and a chef’s kitchen with a large island and spacious walk-in pantry, this home is designed for both comfort and functionality. A mudroom with built-ins just off the garage adds to the thoughtful layout, perfect for busy lifestyles.
Located in the highly sought-after Sundance Ridge, residents enjoy resort-style amenities at “The Village,” a multi-million-dollar clubhouse featuring two swimming pools, a state-of-the-art fitness center, indoor gymnasium, pickleball & bocce ball courts, a playground, and a community garden. Plus, scenic nature trails seamlessly connect all three neighborhoods within this vibrant community.
?? Clubhouse & First Pool Now Open!
This home is truly a must-see! Schedule your showing today! NOTE: Furniture does not stay!
Home Details
Home Type
- Single Family
Est. Annual Taxes
- $8,666
Year Built
- Built in 2023
Lot Details
- 10,156 Sq Ft Lot
- West Facing Home
- Paved or Partially Paved Lot
HOA Fees
- $113 Monthly HOA Fees
Parking
- 3 Car Attached Garage
Home Design
- Traditional Architecture
- Composition Roof
Interior Spaces
- 2,551 Sq Ft Home
- 2-Story Property
- Vaulted Ceiling
- Ceiling Fan
- Gas Fireplace
- Great Room with Fireplace
- Den
- Basement
- Basement Window Egress
- Laundry on upper level
Kitchen
- Breakfast Area or Nook
- Free-Standing Electric Oven
- Dishwasher
- Kitchen Island
Flooring
- Wood
- Carpet
- Tile
Bedrooms and Bathrooms
- 4 Bedrooms
- Custom Closet System
- Walk-In Closet
Outdoor Features
- Covered patio or porch
- Playground
Schools
- Stilwell Elementary School
- Blue Valley High School
Additional Features
- City Lot
- Forced Air Heating and Cooling System
Listing and Financial Details
- Assessor Parcel Number NP02080000-0070
- $127 special tax assessment
Community Details
Overview
- Association fees include curbside recycling, management, trash
- First Service Residential Association
- Sundance Ridge Archers Landing Subdivision, Durham Floorplan
Amenities
- Clubhouse
- Party Room
Recreation
- Community Pool
- Trails
Ownership History
Purchase Details
Home Financials for this Owner
Home Financials are based on the most recent Mortgage that was taken out on this home.Purchase Details
Home Financials for this Owner
Home Financials are based on the most recent Mortgage that was taken out on this home.Similar Homes in the area
Home Values in the Area
Average Home Value in this Area
Purchase History
| Date | Type | Sale Price | Title Company |
|---|---|---|---|
| Warranty Deed | -- | First American Title | |
| Warranty Deed | -- | First American Title |
Mortgage History
| Date | Status | Loan Amount | Loan Type |
|---|---|---|---|
| Previous Owner | $566,700 | Construction |
Property History
| Date | Event | Price | Change | Sq Ft Price |
|---|---|---|---|---|
| 03/20/2025 03/20/25 | Sold | -- | -- | -- |
| 02/10/2025 02/10/25 | Pending | -- | -- | -- |
| 01/21/2025 01/21/25 | Price Changed | $657,926 | -0.8% | $258 / Sq Ft |
| 01/03/2025 01/03/25 | Price Changed | $662,926 | -0.7% | $260 / Sq Ft |
| 06/10/2024 06/10/24 | Price Changed | $667,926 | +0.1% | $262 / Sq Ft |
| 03/01/2024 03/01/24 | Price Changed | $666,927 | 0.0% | $261 / Sq Ft |
| 01/03/2024 01/03/24 | Price Changed | $667,089 | +0.1% | $262 / Sq Ft |
| 12/19/2023 12/19/23 | For Sale | $666,654 | -- | $261 / Sq Ft |
Tax History Compared to Growth
Tax History
| Year | Tax Paid | Tax Assessment Tax Assessment Total Assessment is a certain percentage of the fair market value that is determined by local assessors to be the total taxable value of land and additions on the property. | Land | Improvement |
|---|---|---|---|---|
| 2024 | $4,526 | $44,837 | $15,719 | $29,118 |
| 2023 | $1,696 | $14,911 | $14,911 | $0 |
| 2022 | $1,143 | $9,482 | $9,482 | $0 |
| 2021 | $1,188 | $9,482 | $9,482 | $0 |
| 2020 | $205 | $0 | $0 | $0 |
Agents Affiliated with this Home
-
Sundance Team
S
Seller's Agent in 2025
Sundance Team
Rodrock & Associates Realtors
(913) 991-8095
47 Total Sales
-
Bob Sloan
B
Seller Co-Listing Agent in 2025
Bob Sloan
Rodrock & Associates Realtors
(913) 522-6959
94 Total Sales
Map
Source: Heartland MLS
MLS Number: 2466633
APN: NP02080000-0070
- 17909 Manor St
- 17916 Manor St
- 2508 180th St
- 2516 W 179th St
- 2440 W 179th St
- 2436 W 180th St
- 2428 W 179th St
- 17837 Rainbow Blvd
- 2307 W 179th Terrace
- 17841 Rainbow Blvd
- 2301 W 180th St
- 2421 W 177th St
- 2513 W 177th St
- 2206 W 178th Terrace
- 2500 W 177th St
- 2504 W 177th St
- 2209 W 176th Place
- 2432 W 177th St
- 2202 W 178th Terrace
- 2461 W 176th St

