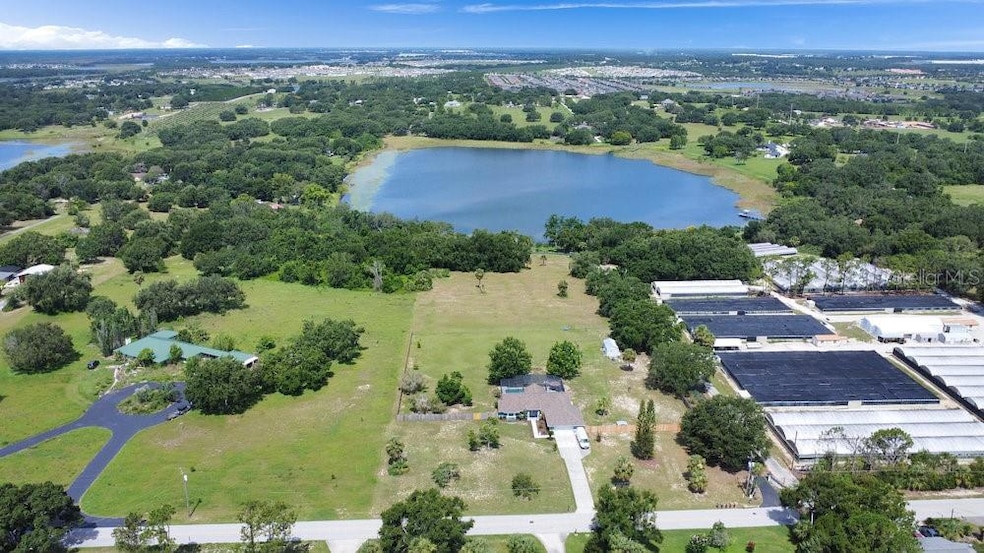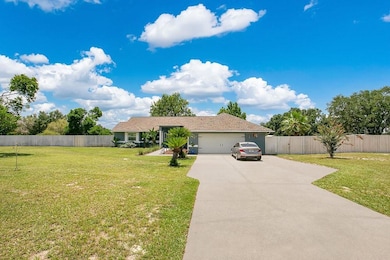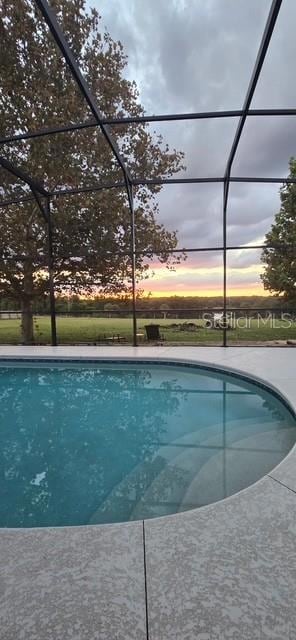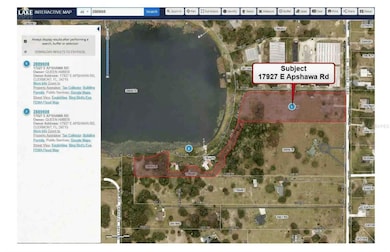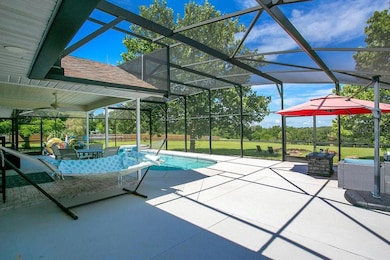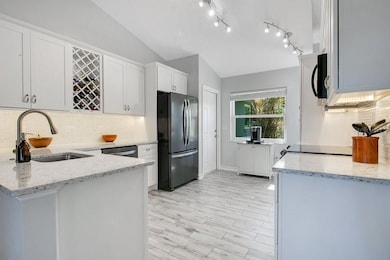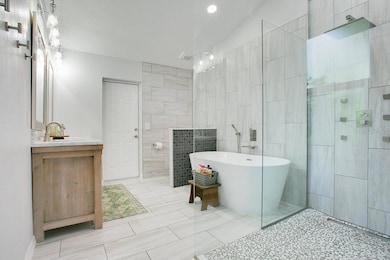17927 E Apshawa Rd Minneola, FL 34715
Estimated payment $4,451/month
Highlights
- Guest House
- Access To Lake
- Screened Pool
- Dock made with wood
- Oak Trees
- Garage Apartment
About This Home
One or more photo(s) has been virtually staged. Discover your dream home in the heart of Minneola! This stunning property at 17927 E. Apshawa Rd. offers the perfect blend of modern comfort and serene surroundings. Nestled on a peaceful backroad, this completely updated home (see attached update list) boasts a spacious 4 bedrooms, 3 bathrooms (includes detached apartment with 1 bed/1 bath/kitchenette along with new siding/roof/stairs), open concept living area, updated kitchen with charcoal stainless steel appliances, a beautiful pool on 5+ acres with additional shared access to recreation and a dock on the private lake. With 1,719 sq ft of beautifully designed living space, this home is ideal for families, entertainers, or anyone seeking a tranquil escape. The property features a large pool that was installed with a salt filtration and waterfall in 2020, a large deck for entertaining with a screened enclosure, there are tile floors and vaulted ceilings throughout, new light fixtures and paint, walk-in closets in all the bedrooms with ample storage, the kitchen has soft closed cabinets with crown molding, under cabinet lighting and Quartz countertops and the Primary bathroom has a spa-like feel with walk-in shower, oversized tub, dual sinks and door leading to the pool, and is move-in ready for your next chapter. Enjoy the sunsets and sandhill cranes on this spectacular property. Don’t miss this opportunity to own a slice of paradise in Minneola! Schedule a private tour today and experience the charm of 17927 E. Apshawa Rd for yourself. The Apshawa Groves area is off the beaten path, emphasizing seclusion and natural beauty, which makes it ideal for those seeking a quiet retreat. However, its proximity to Highway 27 and Clermont ensures that urban conveniences are never far away. The combination of lakeside activities, community events, and easy access to shopping, dining, and schools makes this location highly desirable for families, looking to live the retired life, or anyone looking for a balanced lifestyle. Enjoy the best of Florida living with Outdoor Recreation and Natural Beauty: Lake Minneola (approx. 4-5 miles away), Lake Louisa State Park (approx. 10-13 miles), Minneola Trailhead Park (approx. 4 miles), Downtown Clermont restaurants and Breweries, shopping. Turnpike access at N. Hancock road is less than 10 minutes away. Top rated schools. Hospitals within 10 minutes away. NOTES: 2018 roof, 2013 AC, 2025 window units, New siding on the ADU, see updates in attachments. Well was last serviced 2023, Septic was the last pumped in 2022, The ADU has a three barrel septic system, you can add an additional dwelling up to 2000 ft.2 on the property, property is zoned to agricultural so you can have cows, chickens, goats horses.
Listing Agent
WATSON REALTY CORP., REALTORS Brokerage Phone: 352-243-7374 License #3322433 Listed on: 06/27/2025

Home Details
Home Type
- Single Family
Est. Annual Taxes
- $4,415
Year Built
- Built in 1994
Lot Details
- 5.22 Acre Lot
- East Facing Home
- Wood Fence
- Mature Landscaping
- Private Lot
- Oversized Lot
- Gentle Sloping Lot
- Cleared Lot
- Oak Trees
Parking
- 2 Car Attached Garage
- Garage Apartment
- Oversized Parking
- Garage Door Opener
- Driveway
Property Views
- Lake
- Woods
- Pool
Home Design
- Contemporary Architecture
- Elevated Home
- Slab Foundation
- Shingle Roof
- Block Exterior
- Stucco
Interior Spaces
- 1,719 Sq Ft Home
- Open Floorplan
- Vaulted Ceiling
- Ceiling Fan
- Blinds
- French Doors
- Great Room
- Combination Dining and Living Room
- Ceramic Tile Flooring
- Fire and Smoke Detector
- Attic
Kitchen
- Range
- Microwave
- Dishwasher
- Stone Countertops
- Solid Wood Cabinet
- Disposal
Bedrooms and Bathrooms
- 4 Bedrooms
- Primary Bedroom on Main
- Split Bedroom Floorplan
- Walk-In Closet
- 3 Full Bathrooms
Laundry
- Laundry in Garage
- Dryer
- Washer
Pool
- Screened Pool
- In Ground Pool
- In Ground Spa
- Gunite Pool
- Saltwater Pool
- Fence Around Pool
- Outdoor Shower
- Outside Bathroom Access
- Pool Tile
- Auto Pool Cleaner
- Pool Lighting
Outdoor Features
- Access To Lake
- Dock made with wood
- Covered Patio or Porch
- Exterior Lighting
- Shed
- Rain Gutters
Schools
- Clermont Elementary School
- Windy Hill Middle School
- South Lake High School
Utilities
- Central Heating and Cooling System
- Thermostat
- Well
- Electric Water Heater
- Water Softener
- Septic Tank
- Phone Available
- Cable TV Available
Additional Features
- Smoke Free Home
- Guest House
- Pasture
- Zoned For Horses
Community Details
- No Home Owners Association
- Apshawa Groves Subdivision
Listing and Financial Details
- Visit Down Payment Resource Website
- Legal Lot and Block 5 / 005
- Assessor Parcel Number 02-22-25-0100-005-00002
Map
Home Values in the Area
Average Home Value in this Area
Tax History
| Year | Tax Paid | Tax Assessment Tax Assessment Total Assessment is a certain percentage of the fair market value that is determined by local assessors to be the total taxable value of land and additions on the property. | Land | Improvement |
|---|---|---|---|---|
| 2025 | $4,137 | $325,580 | -- | -- |
| 2024 | $4,137 | $325,580 | -- | -- |
| 2023 | $4,137 | $306,900 | $0 | $0 |
| 2022 | $3,884 | $297,970 | $0 | $0 |
| 2021 | $3,865 | $289,300 | $0 | $0 |
| 2020 | $3,214 | $239,690 | $0 | $0 |
| 2019 | $3,293 | $234,302 | $0 | $0 |
| 2018 | $3,156 | $229,934 | $0 | $0 |
| 2017 | $2,800 | $167,907 | $0 | $0 |
| 2016 | $1,795 | $157,858 | $0 | $0 |
| 2015 | $1,837 | $156,761 | $0 | $0 |
| 2014 | $1,836 | $155,517 | $0 | $0 |
Property History
| Date | Event | Price | List to Sale | Price per Sq Ft | Prior Sale |
|---|---|---|---|---|---|
| 10/30/2025 10/30/25 | Price Changed | $773,000 | -3.1% | $450 / Sq Ft | |
| 09/26/2025 09/26/25 | Price Changed | $798,000 | -3.5% | $464 / Sq Ft | |
| 08/25/2025 08/25/25 | Price Changed | $827,000 | -1.8% | $481 / Sq Ft | |
| 06/27/2025 06/27/25 | For Sale | $842,000 | +202.8% | $490 / Sq Ft | |
| 08/24/2017 08/24/17 | Off Market | $278,100 | -- | -- | |
| 05/26/2017 05/26/17 | Sold | $278,100 | -5.7% | $166 / Sq Ft | View Prior Sale |
| 03/01/2017 03/01/17 | Pending | -- | -- | -- | |
| 01/09/2017 01/09/17 | For Sale | $295,000 | -- | $176 / Sq Ft |
Purchase History
| Date | Type | Sale Price | Title Company |
|---|---|---|---|
| Warranty Deed | $278,100 | Attorney |
Mortgage History
| Date | Status | Loan Amount | Loan Type |
|---|---|---|---|
| Open | $273,062 | FHA |
Source: Stellar MLS
MLS Number: O6320923
APN: 02-22-25-0100-005-00002
- 18021 E Apshawa Rd
- 17528 E Apshawa Rd
- TBD Kanuba Ct
- 2008 Burgundy Ct
- 950 Willow Oak Loop
- 1933 Burgundy Dr
- 756 Rioja Dr
- 740 Rioja Dr
- 1417 Windy Bluff Dr
- 18537 Us Highway 27
- 1310 Woods Edge Ct
- 1307 Rain Forest Ln
- 11155 Cherry Lake Rd
- 134 Silver Maple Rd
- 125 Silver Maple Rd
- 100 Silver Maple Rd
- 397 Alcove Dr
- 1108 Chateau Cir
- 1104 Chateau Cir
- 815 Hidden Moss Dr
- 915 Cork Oak Ln
- 1913 Southern Oak Loop
- 756 Rioja Dr
- 1951 Southern Oak Loop
- 2006 Southern Oak Loop
- 2052 Axel St
- 1126 Chateau Cir
- 945 Park Valley Cir
- 1020 High Ridge Ct
- 686 Park Valley Cir
- 144 Magellan Cir
- 795 Kapi Dr
- 625 Silverthorn Place
- 884 Laurel View Way
- 610 Silverthorn Place
- 11344 Lake Montgomery Blvd
- 16545 Majestic Ct
- 0 Libby Number 3 Rd Unit MFRO6319244
- 1825 Juneberry St
- 713 Willow Run St
