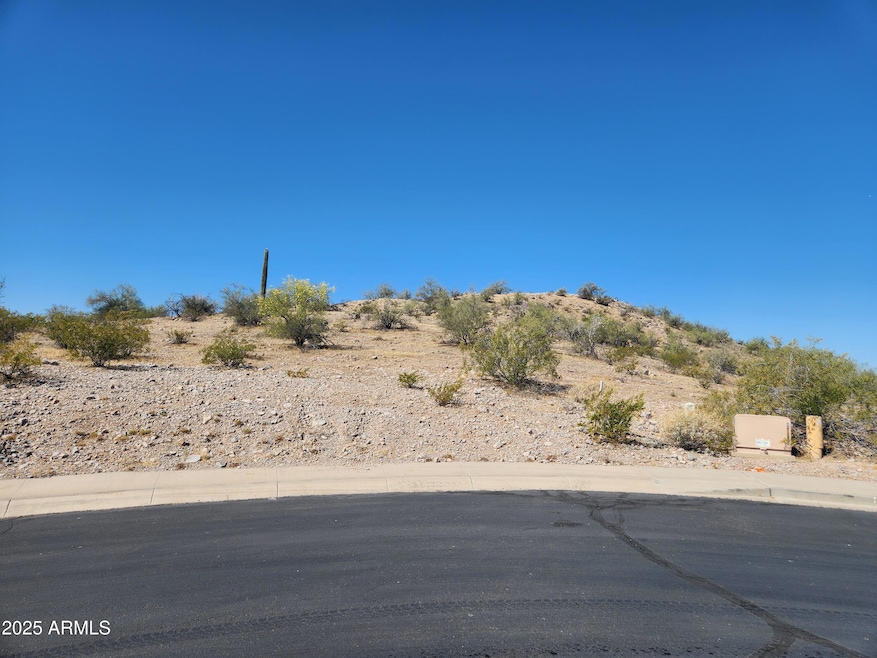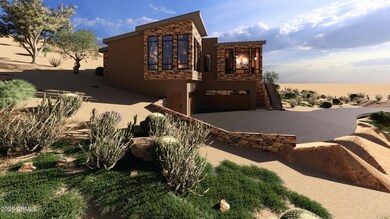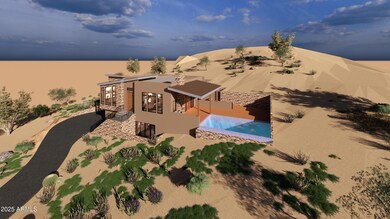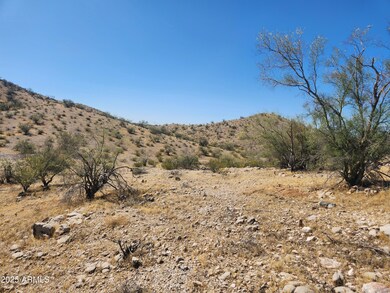17929 W Estes Way Goodyear, AZ 85338
Estrella Mountain NeighborhoodEstimated payment $13,784/month
Highlights
- Golf Course Community
- Gated Community
- Mountain View
- Heated Spa
- 1.07 Acre Lot
- Community Lake
About This Home
Incredible multi-level custom home opportunity in Estrella. Buyer has the right to choose all interior finishes and the exterior elevation design (exterior elevation design contingent on HOA review and approval). The main floor is 3,004 square feet and the lower floor guest quarters / mother-in-law suite is 1,150 square feet, for a total of 4,154 square feet. The home includes a four-car garage, 20x50 swimming pool and outdoor kitchen. This home features a captivating great room floor plan and is situated on a gorgeous 1.07-acre lot providing the perfect canvas for your vision of luxury living. This remarkable residence promises an unparalleled level of customization and sophistication. Click on More for additional information. More:
Step into the heart of this home and be greeted by a kitchen that is as functional as it is beautiful. The buyer has the freedom to select their desired stone for the island, countertops, and backsplash, creating a kitchen that reflects their personal style and taste. Every cabinet in this culinary haven is equipped with soft-close drawers and doors, embodying the seamless blend of convenience and refine craftsmanship. Viking appliances add an elegant touch to the culinary experience, while the large island design allows for a separate food prep area and for seamless organization and efficiency. With 42" upper cabinets and 30" lower cabinets, ample storage space is provided, ensuring a clutter-free environment. The 3cm countertop edge profile adds a luxurious finishing touch to this stunning kitchen. The elegance continues throughout the home with a choice of 12x24 or 24x36 tiles in all wet areas, creating a cohesive and visually pleasing aesthetic. The 8" baseboards and solid core doors add an extra layer of sophistication and durability. Every bathroom in this custom home features custom stone and tile showers, exuding opulence and sophistication. The master shower is equipped with dual body systems, ensuring a spa-like experience in the comfort of your own home. Satin nickel Moen fixtures add a sleek and modern touch throughout. Indulge in the opportunity to create your dream home with this exceptional custom residence. From the meticulously designed kitchen to the luxurious outdoor oasis, every detail has been carefully considered to provide the ultimate in comfort, style, and functionality. Embrace the chance to create a space that reflects your unique vision and experience the epitome of elegance and refinement in this remarkable custom home. Step outside and discover an oasis of relaxation and entertainment. The outdoor space boasts a fully equipped kitchen with a grill, icemaker, and dual burner gas cooktop, offering the perfect setting for dining and culinary adventures. An outdoor wood-burning fireplace sets the stage for cozy gatherings on cool evenings. The centerpiece of the outdoor area is the stunning 25x50 swim-up beach pool with a separate spill-over hot tub, providing a luxurious retreat for relaxation and recreation.
Go downstairs and discover separate guest quarters which could also be the perfect mother-in-law suite that includes a spacious bedroom and bathroom in a very private setting. The guest quarters are equipped with a stove, refrigerator and dual sinks. Again, the buyer has the freedom to select their desired stone for the island, countertops, and backsplash, creating a kitchen that reflects their personal style and taste. Every cabinet in the guest quarters is equipped with soft-close drawers and doors, embodying the seamless blend of convenience and refine craftsmanship.
Finally, it should be noted that all options are subject to change per the buyers wants and needs. Feel free to make this your dream home.
Listing Agent
Keller Williams Arizona Realty License #SA685540000 Listed on: 06/16/2025

Home Details
Home Type
- Single Family
Est. Annual Taxes
- $1,628
Year Built
- Built in 2025
Lot Details
- 1.07 Acre Lot
- Cul-De-Sac
- Wrought Iron Fence
- Block Wall Fence
- Corner Lot
HOA Fees
- $274 Monthly HOA Fees
Parking
- 4 Car Garage
- Garage Door Opener
Home Design
- Home to be built
- Designed by Southwest Builders Architects
- Wood Frame Construction
- Tile Roof
- Built-Up Roof
- Stone Exterior Construction
- Stucco
Interior Spaces
- 4,154 Sq Ft Home
- 2-Story Property
- Wet Bar
- Ceiling height of 9 feet or more
- Ceiling Fan
- Fireplace
- Double Pane Windows
- ENERGY STAR Qualified Windows
- Vinyl Clad Windows
- Mountain Views
Kitchen
- Breakfast Bar
- Built-In Microwave
- Viking Appliances
- Kitchen Island
- Granite Countertops
Flooring
- Carpet
- Stone
- Tile
Bedrooms and Bathrooms
- 4 Bedrooms
- Primary Bathroom is a Full Bathroom
- 4 Bathrooms
- Dual Vanity Sinks in Primary Bathroom
- Bathtub With Separate Shower Stall
Finished Basement
- Walk-Out Basement
- Basement Fills Entire Space Under The House
Accessible Home Design
- Roll-in Shower
- Accessible Hallway
Eco-Friendly Details
- North or South Exposure
Pool
- Heated Spa
- Private Pool
- Fence Around Pool
- Pool Pump
Outdoor Features
- Patio
- Outdoor Storage
Schools
- Estrella Mountain Elementary School
- Estrella Foothills High School
Utilities
- Central Air
- Heating unit installed on the ceiling
- Floor Furnace
- Wall Furnace
- High Speed Internet
Listing and Financial Details
- Tax Lot 6
- Assessor Parcel Number 400-78-202
Community Details
Overview
- Association fees include ground maintenance, street maintenance
- Villages Of Estrella Association, Phone Number (623) 386-1112
- Built by Southwest Builders & Design
- Estrella Mountain Ranch Parcel 73 Subdivision, Custom Floorplan
- Community Lake
Amenities
- Recreation Room
Recreation
- Golf Course Community
- Tennis Courts
- Pickleball Courts
- Community Playground
- Community Pool
- Children's Pool
- Bike Trail
Security
- Security Guard
- Gated Community
Map
Home Values in the Area
Average Home Value in this Area
Tax History
| Year | Tax Paid | Tax Assessment Tax Assessment Total Assessment is a certain percentage of the fair market value that is determined by local assessors to be the total taxable value of land and additions on the property. | Land | Improvement |
|---|---|---|---|---|
| 2025 | $1,695 | $13,340 | $13,340 | -- |
| 2024 | $1,606 | $12,705 | $12,705 | -- |
| 2023 | $1,606 | $21,255 | $21,255 | $0 |
| 2022 | $1,496 | $13,995 | $13,995 | $0 |
| 2021 | $1,544 | $14,670 | $14,670 | $0 |
| 2020 | $1,476 | $14,460 | $14,460 | $0 |
| 2019 | $1,371 | $16,080 | $16,080 | $0 |
| 2018 | $1,320 | $17,295 | $17,295 | $0 |
| 2017 | $1,286 | $14,985 | $14,985 | $0 |
| 2016 | $1,224 | $16,605 | $16,605 | $0 |
| 2015 | $1,300 | $10,224 | $10,224 | $0 |
Property History
| Date | Event | Price | List to Sale | Price per Sq Ft |
|---|---|---|---|---|
| 06/16/2025 06/16/25 | For Sale | $2,542,410 | -- | $612 / Sq Ft |
Purchase History
| Date | Type | Sale Price | Title Company |
|---|---|---|---|
| Cash Sale Deed | $382,500 | Security Title Agency Inc |
Source: Arizona Regional Multiple Listing Service (ARMLS)
MLS Number: 6887765
APN: 400-78-202
- 17929 W Estes Way Unit 6
- 17934 W Estes Way
- 9325 S 179th Dr
- 9288 S 182nd Ln Unit 12
- 17837 W Estes Way
- 17803 W Estes Way Unit 1
- 18115 W Cardinal Dr
- 18123 W Cardinal Dr
- 18449 W Paseo Way Unit 69
- 17725 W Estes Way Unit 30
- 17725 W Estes Way
- 10281 S Santa fe Ln
- 18184 W Desert Blossom Dr
- 10236 S 182nd Ave
- 18371 W Sunrise Dr
- 17668 W Estes Way Unit 4
- 17668 W Estes Way
- 17999 W Canyon Ct
- 18409 W Sweet Acacia Dr
- 18137 W Canyon Ln
- 17934 W Estes Way
- 18208 W La Mirada Dr Unit 20
- 17976 W Paseo Way
- 18391 W Western Star Blvd
- 10460 S 182nd Dr
- 18663 W Sunrise Dr
- 18095 W Santa Irene Dr
- 11458 S 176th Dr
- 9036 S 169th Dr
- 17463 W Rock Wren Ct
- 17787 W Sunward Dr
- 18230 W East Wind Ave
- 12706 S 176th Ln
- 18212 W East Wind Ave
- 8443 S 164th Dr
- 8365 S 165th Ave
- 17573 W Dalea Dr
- 18533 W Verdin Rd
- 17564 W Verdin Rd
- 17760 W Cassia Way






