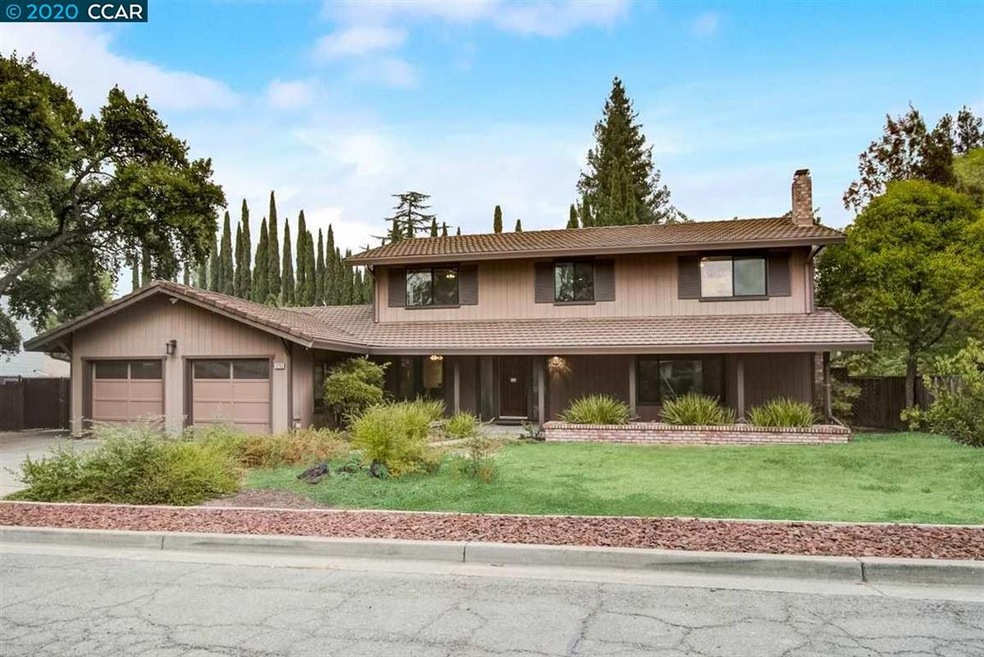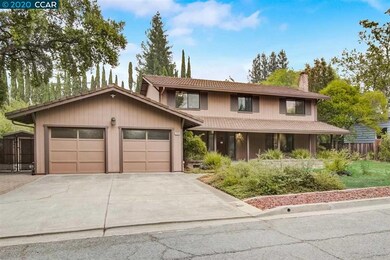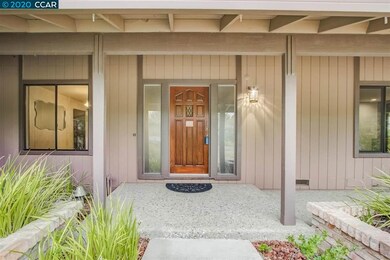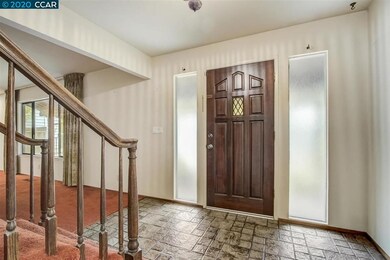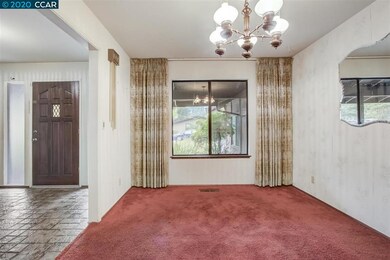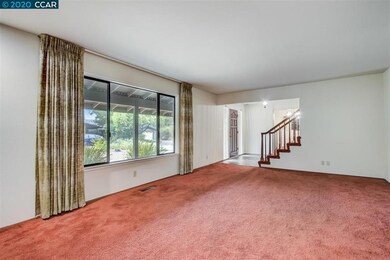
1793 2nd Ave Walnut Creek, CA 94597
Larkey Park NeighborhoodEstimated Value: $1,067,000 - $1,547,304
Highlights
- Private Lot
- Traditional Architecture
- Formal Dining Room
- College Park High School Rated A-
- No HOA
- 3-minute walk to Larkey Park
About This Home
As of October 2020Potential abounds inside and out of this meticulously maintained home nestled in the Larkey Park neighborhood just a few blocks away from Larkey Park/swim club, shopping, restaurants, trail, downtown and BART. Easy access to the freeway. Pick your choice of moving in or renovate to your taste. Same owner since the home was built. This home features 6 bedrooms, 3.5 bathrooms. Downstairs bedroom with full bathroom, laundry room and 1/2 bathroom. Family room by kitchen and breakfast nook, which is leading you to the private and spacious back yard. Formal dining and living room. You’ll appreciate the layout of the home and the large back yard with a deck and mature trees. Lots of storage. This home sits back from the street providing privacy. There is a shed on the side of the home for storage. 2 car garage. You have to see this home in person to appreciate it.
Last Agent to Sell the Property
Sabine Larsen
Redfin License #01245691 Listed on: 09/11/2020

Home Details
Home Type
- Single Family
Est. Annual Taxes
- $12,888
Year Built
- Built in 1976
Lot Details
- 10,800 Sq Ft Lot
- Dog Run
- Fenced
- Private Lot
- Rectangular Lot
- Garden
- Back and Front Yard
Parking
- 2 Car Direct Access Garage
- Front Facing Garage
- Garage Door Opener
Home Design
- Traditional Architecture
- Wood Siding
- Stucco
Interior Spaces
- 2-Story Property
- Wood Burning Fireplace
- Family Room Off Kitchen
- Living Room with Fireplace
- Formal Dining Room
- Property Views
Kitchen
- Gas Range
- Dishwasher
- Tile Countertops
Flooring
- Carpet
- Linoleum
Bedrooms and Bathrooms
- 6 Bedrooms
Laundry
- Dryer
- Washer
Outdoor Features
- Outdoor Storage
Utilities
- Cooling Available
- Forced Air Heating System
Community Details
- No Home Owners Association
- Contra Costa Association
- Larkey Park Subdivision
Listing and Financial Details
- Assessor Parcel Number 171180059
Ownership History
Purchase Details
Purchase Details
Home Financials for this Owner
Home Financials are based on the most recent Mortgage that was taken out on this home.Purchase Details
Purchase Details
Similar Homes in the area
Home Values in the Area
Average Home Value in this Area
Purchase History
| Date | Buyer | Sale Price | Title Company |
|---|---|---|---|
| Julie Anne Weeks Trust | -- | None Listed On Document | |
| Xworkerbee Llc | $1,049,000 | Chicago Title Company | |
| The Edward W Kostelec Living Trust | -- | -- | |
| The Edward W Kostelec Living Trust | -- | -- |
Mortgage History
| Date | Status | Borrower | Loan Amount |
|---|---|---|---|
| Previous Owner | Xworkerbee Llc | $920,250 |
Property History
| Date | Event | Price | Change | Sq Ft Price |
|---|---|---|---|---|
| 02/04/2025 02/04/25 | Off Market | $1,050,000 | -- | -- |
| 10/22/2020 10/22/20 | Sold | $1,050,000 | +0.1% | $396 / Sq Ft |
| 09/25/2020 09/25/20 | Pending | -- | -- | -- |
| 09/11/2020 09/11/20 | For Sale | $1,049,000 | -- | $396 / Sq Ft |
Tax History Compared to Growth
Tax History
| Year | Tax Paid | Tax Assessment Tax Assessment Total Assessment is a certain percentage of the fair market value that is determined by local assessors to be the total taxable value of land and additions on the property. | Land | Improvement |
|---|---|---|---|---|
| 2024 | $12,888 | $1,352,520 | $936,360 | $416,160 |
| 2023 | $12,888 | $1,091,379 | $716,835 | $374,544 |
| 2022 | $12,776 | $1,069,980 | $702,780 | $367,200 |
| 2021 | $2,720 | $179,659 | $19,174 | $160,485 |
| 2019 | $2,625 | $174,332 | $18,606 | $155,726 |
| 2018 | $2,525 | $170,915 | $18,242 | $152,673 |
| 2017 | $2,432 | $167,565 | $17,885 | $149,680 |
| 2016 | $2,355 | $164,281 | $17,535 | $146,746 |
| 2015 | $2,315 | $161,814 | $17,272 | $144,542 |
| 2014 | $2,265 | $158,645 | $16,934 | $141,711 |
Agents Affiliated with this Home
-
S
Seller's Agent in 2020
Sabine Larsen
Redfin
(925) 200-9200
-
Jennifer Pringle
J
Buyer's Agent in 2020
Jennifer Pringle
Jpar Iron Horse Real Estate
(925) 408-2300
1 in this area
3 Total Sales
Map
Source: Contra Costa Association of REALTORS®
MLS Number: 40920500
APN: 171-180-059-7
- 1580 3rd Ave
- 1801 San Luis Rd
- 2634 Baldwin Ln
- 2489 Encinal Dr
- 2488 Encinal Dr
- 136 Lorie Ct
- 1952 Montclair Ct
- 139 Hall Ln
- 128 Hall Ln
- 2515 Larkey Ln
- 198 Pioneer Ave
- 1587 Geary Rd
- 2401 Casa Way
- 1691 Alvarado Ave Unit 31
- 2660 Ross Place
- 2548 Jones Rd Unit 10
- 1064 Wesley Ct Unit 2
- 3148 Eccleston Ave
- 2371 Mallard Dr
- 1430 Piedra Dr
