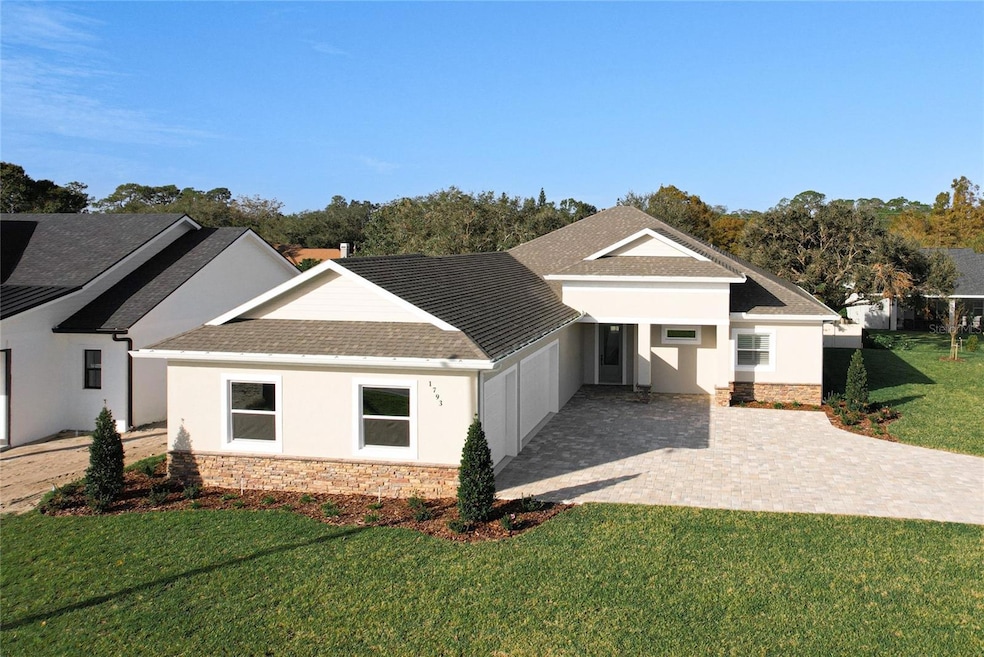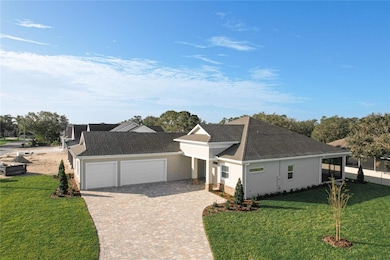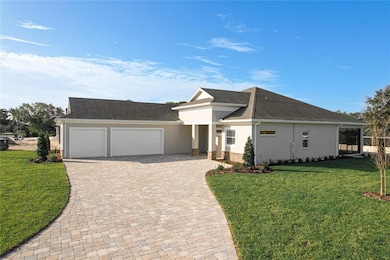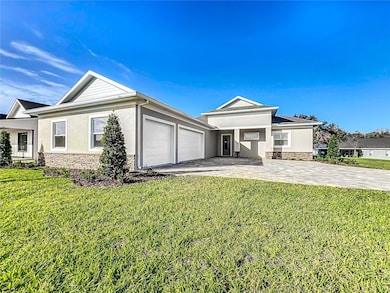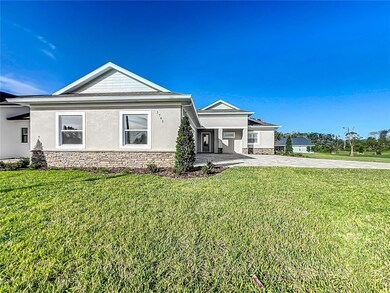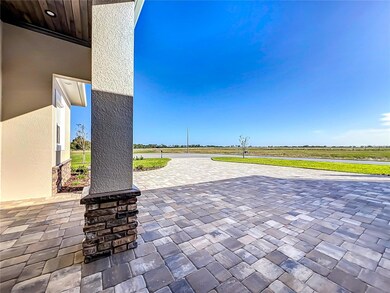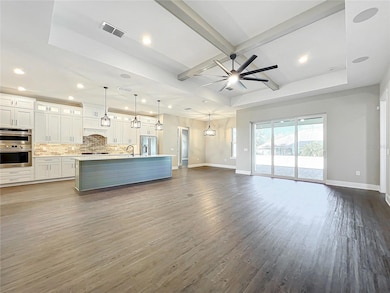1793 Lake Hill Dr Winter Haven, FL 33884
Cypresswood NeighborhoodHighlights
- New Construction
- Gated Community
- Community Lake
- Frank E. Brigham Academy Rated 9+
- 0.32 Acre Lot
- High Ceiling
About This Home
NEW CONSTRUCTION home in established Woodpointe gated community of SE Winter Haven. Quality construction and finishes. Floorplan attached. Special Builder Features included: Sealed energy efficient foam insulation system (Living Area) and ventilated energy efficient foam insulation system (Garage and Lanai), brick paver driveway and lanai tongue-and-groove stained wood ceiling (Front Entry and Lanai), exterior stone accents, epoxy painted garage floors, recirculating natural gas tankless water heater, tile bathroom floors and showers, freestanding soaking tub in primary bathroom, and Frigidaire Pro Series stainless steel appliances, Lily Ann wood constructed cabinetry with slow close features, Quartz countertops, Delta plumbing fixtures, tray ceilings with wooden beams, shiplap walls, thin brick kitchen backsplash, smart home equipped with built in wifi extender system, alarm system, window shades with blackout feature in primary suite, luxury vinyl flooring, solid wood shelving (pantry), ventilated wood shelving (master suite), mudroom with built in shelving, ceiling fans (all rooms and lanai), Floratam St Augustine sod, premium Florida-friendly landscaping, automatic programmable irrigation system with seperate irrigation meter, Raynor garage doors with Liftmaster wifi garage openers, Atlas Pinnacle architectural shingles with Scotchguard protection. Lanwcare and maintenance, management and repairs included with lease.
Listing Agent
JOHN WOOD REALTY, INC. Brokerage Phone: 863-324-9663 License #3474422 Listed on: 06/05/2025
Home Details
Home Type
- Single Family
Year Built
- Built in 2024 | New Construction
Lot Details
- 0.32 Acre Lot
- East Facing Home
- Landscaped
- Native Plants
- Level Lot
- Irrigation Equipment
Parking
- 3 Car Attached Garage
- Side Facing Garage
- Golf Cart Parking
Interior Spaces
- 2,549 Sq Ft Home
- High Ceiling
- Shades
- Blinds
- Sliding Doors
- Great Room
- Family Room Off Kitchen
- Dining Room
Kitchen
- <<builtInOvenToken>>
- Cooktop<<rangeHoodToken>>
- <<microwave>>
- Dishwasher
- Solid Surface Countertops
- Disposal
Flooring
- Tile
- Luxury Vinyl Tile
Bedrooms and Bathrooms
- 4 Bedrooms
- Walk-In Closet
- 3 Full Bathrooms
Laundry
- Laundry Room
- Gas Dryer Hookup
Home Security
- Home Security System
- Security Lights
Outdoor Features
- Enclosed patio or porch
- Exterior Lighting
- Private Mailbox
Location
- Property is near a golf course
Schools
- Elbert Elementary School
- Denison Middle School
- Winter Haven Senior High School
Utilities
- Central Air
- Heat Pump System
- Thermostat
- Natural Gas Connected
- Gas Water Heater
- High Speed Internet
- Phone Available
- Cable TV Available
Listing and Financial Details
- Residential Lease
- Security Deposit $4,000
- Property Available on 6/5/25
- The owner pays for grounds care, management, repairs, taxes, trash collection
- 12-Month Minimum Lease Term
- $40 Application Fee
- Assessor Parcel Number 27-28-31-850508-000790
Community Details
Overview
- Property has a Home Owners Association
- Anne Wood Association, Phone Number (863) 324-9663
- Built by John Wood Homes
- Woodpointe Phase Three Subdivision
- The community has rules related to allowable golf cart usage in the community
- Community Lake
Pet Policy
- Pets Allowed
Security
- Gated Community
Map
Source: Stellar MLS
MLS Number: P4935083
APN: 27-28-31-850508-000790
- 1787 Lake Hill Dr
- 1781 Lake Hill Dr
- 1776 Lake Hill Dr
- 1445 Austin Terrace
- 1935 Austin Terrace
- 217 Shore Loop
- 1836 Woodpointe Dr
- 125 Beck St
- 34 Chive St
- 19A Beck St
- 78 Canal St
- 165 Lagoon Rd
- 2230 Lake Daisy Rd
- 81 Stebbins Dr
- 82 Stebbins Dr Unit 3
- 412 Lake Ned Rd
- 304 Lake Daisy Loop
- 83 Stebbins Dr Unit 2
- 83 Stebbins Dr Unit 60
- 83 Stebbins Dr Unit 49
- 2110 Whispering Trails Blvd
- 174 Lake Daisy Terrace
- 83 Stebbins Dr Unit 2
- 265 Paine Dr
- 90 Lake Daisy Blvd
- 2254 Firestone Place
- 2968 Whispering Trails Dr
- 306 Eagle Pond Dr
- 2956 Whispering Trails Dr
- 394 Lake Daisy Dr
- 2936 Whispering Trails Dr
- 1303 Eagle Pond Dr Unit 1303
- 5667 Struthers Ct
- 4900 Cypress Gardens Rd
- 706 Eagle Pond Dr
- 1105 Eagle Pond Dr Unit 11E
- 3601 Cypress Gardens Rd Unit 5
- 1003 Eagle Pond Dr Unit 1003
- 1005 Eagle Pond Dr
- 2900 Whispering Trails Dr
