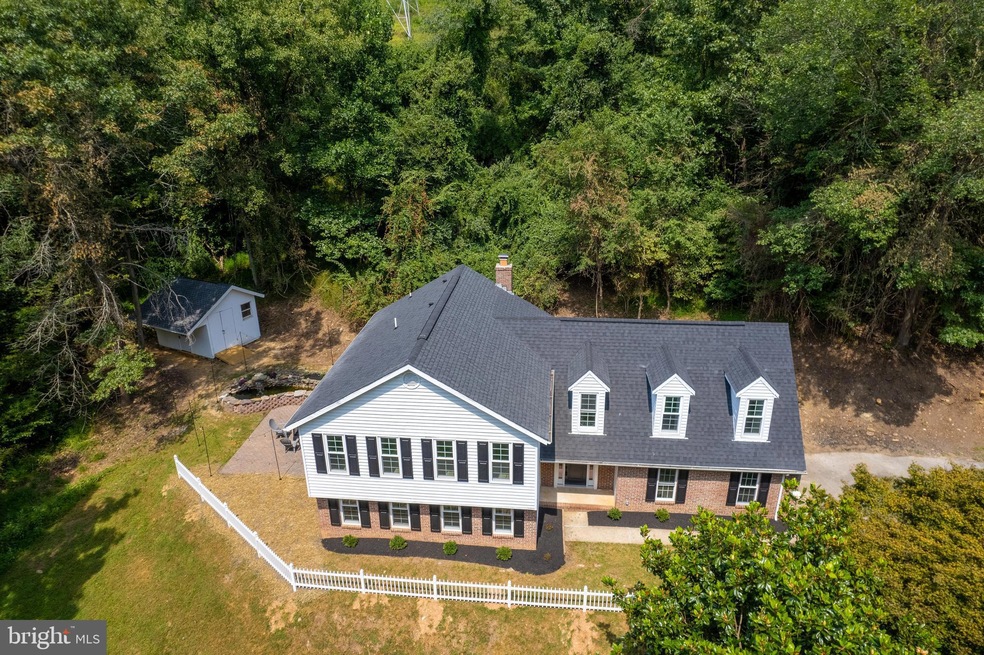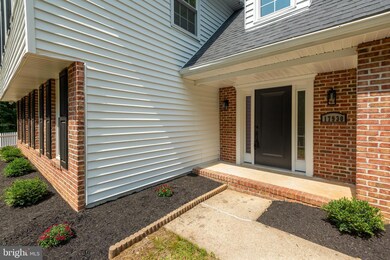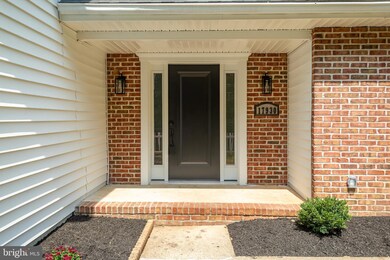
17930 Masemore Rd Parkton, MD 21120
Highlights
- Waterfall on Lot
- View of Trees or Woods
- Attic
- Hereford Middle School Rated 9+
- Colonial Architecture
- No HOA
About This Home
As of December 2023Welcome to this completely renovated, custom designed home in a picturesque setting, just down the road from Gunpowder State Park. This 4 bedroom 3 bath home sits on 3.47 acres and has a new roof, HVAC system, windows, paint, flooring, trim, fixtures, hardware, staircases, bathrooms and so much more. The new kitchen includes soft close shaker style cabinets, exotic quartz countertops, and brand new stainless-steel appliances.
The full bathrooms are gorgeous, boasting marble tile floors and shower walls, pebble shower floors that make you feel as though you stepped into a spa, new vanities, glass shower doors and a large garden tub with stunning accent tile.
In addition to the cosmetic upgrades to the home - the HVAC system, water heater, garbage disposal, garage door and opener have all been replaced with new as well. A new UV light water filter will be installed soon.
The patio is boarded by a custom-made Koi Pond, complete with a waterfall and new landscaping to relax next to. The new fire pit, patio chairs, string lights and poles come with the home and will be a perfect spot for roasting marshmallows or relaxing to the waterfall sounds while watching fall leaves turn. The home has new landscaping and a new white picket fence. Beautiful mature magnolia and weeping willow trees offer some privacy.
The home also has a large shed/workshop on the property! The home also has a 1.5 car garage, with extra space for storage.
Being only one minute away by car from Gunpowder State Park and the Masemore Water Trail - this home offers endless opportunities for exploration of hiking and biking trails, or enjoy some fly fishing for trout on the Lefty Kreh Fishing Trail - rated as one of the top 100 trout streams in America. Pretty Boy Dam is also only a few minutes away.
There are two ways to get to the house, from the south you go through the scenic Masemore Water Trail and over a one lane bridge. From the north, you can take the Middletown Rd. exit, then take Falls Rd. to Bunker Hill Rd. to Masemore Rd. There is only one minute of travel time difference between the two routes.
Don’t miss this modernized home, schedule your tour today!
Last Agent to Sell the Property
Samson Properties License #0225257697 Listed on: 11/12/2023

Home Details
Home Type
- Single Family
Est. Annual Taxes
- $4,421
Year Built
- Built in 1985 | Remodeled in 2023
Lot Details
- 3.47 Acre Lot
- Vinyl Fence
- Property is in excellent condition
Parking
- 2 Car Attached Garage
- Oversized Parking
- Side Facing Garage
Home Design
- Colonial Architecture
- Traditional Architecture
- Brick Exterior Construction
- Slab Foundation
- Frame Construction
- Architectural Shingle Roof
- Vinyl Siding
Interior Spaces
- 2,239 Sq Ft Home
- Property has 2 Levels
- Brick Fireplace
- Double Pane Windows
- Family Room
- Living Room
- Dining Room
- Luxury Vinyl Plank Tile Flooring
- Views of Woods
- Attic
Kitchen
- Breakfast Area or Nook
- Stove
- Built-In Microwave
- Ice Maker
- Dishwasher
- Stainless Steel Appliances
- Disposal
Bedrooms and Bathrooms
- 4 Bedrooms
- Dual Flush Toilets
- Soaking Tub
Laundry
- Laundry Room
- Laundry on lower level
- Washer and Dryer Hookup
Home Security
- Fire and Smoke Detector
- Flood Lights
Eco-Friendly Details
- Energy-Efficient Appliances
- Energy-Efficient Windows
Outdoor Features
- Patio
- Waterfall on Lot
- Exterior Lighting
- Shed
- Outbuilding
Schools
- Prettyboy Elementary School
- Hereford Middle School
- Hereford High School
Utilities
- Forced Air Heating and Cooling System
- 200+ Amp Service
- Well
- Electric Water Heater
- Septic Tank
- Cable TV Available
Community Details
- No Home Owners Association
- Parkton Subdivision
Listing and Financial Details
- Assessor Parcel Number 04070710025061
Ownership History
Purchase Details
Home Financials for this Owner
Home Financials are based on the most recent Mortgage that was taken out on this home.Purchase Details
Purchase Details
Home Financials for this Owner
Home Financials are based on the most recent Mortgage that was taken out on this home.Purchase Details
Purchase Details
Purchase Details
Home Financials for this Owner
Home Financials are based on the most recent Mortgage that was taken out on this home.Similar Homes in Parkton, MD
Home Values in the Area
Average Home Value in this Area
Purchase History
| Date | Type | Sale Price | Title Company |
|---|---|---|---|
| Deed | $635,000 | Worldwide Settlements | |
| Deed | $315,000 | -- | |
| Deed | -- | -- | |
| Deed | -- | -- | |
| Deed | -- | -- | |
| Deed | $129,900 | -- |
Mortgage History
| Date | Status | Loan Amount | Loan Type |
|---|---|---|---|
| Open | $623,498 | FHA | |
| Previous Owner | $562,500 | Reverse Mortgage Home Equity Conversion Mortgage | |
| Previous Owner | $125,000 | Credit Line Revolving | |
| Previous Owner | $123,400 | No Value Available |
Property History
| Date | Event | Price | Change | Sq Ft Price |
|---|---|---|---|---|
| 12/29/2023 12/29/23 | Sold | $635,000 | +1.6% | $284 / Sq Ft |
| 11/16/2023 11/16/23 | Pending | -- | -- | -- |
| 11/12/2023 11/12/23 | For Sale | $625,000 | +71.2% | $279 / Sq Ft |
| 03/24/2023 03/24/23 | Sold | $365,000 | +5.8% | $175 / Sq Ft |
| 03/03/2023 03/03/23 | Pending | -- | -- | -- |
| 02/24/2023 02/24/23 | Price Changed | $344,900 | -2.8% | $166 / Sq Ft |
| 01/25/2023 01/25/23 | For Sale | $354,900 | -- | $170 / Sq Ft |
Tax History Compared to Growth
Tax History
| Year | Tax Paid | Tax Assessment Tax Assessment Total Assessment is a certain percentage of the fair market value that is determined by local assessors to be the total taxable value of land and additions on the property. | Land | Improvement |
|---|---|---|---|---|
| 2025 | $4,915 | $423,700 | $118,400 | $305,300 |
| 2024 | $4,915 | $402,400 | $0 | $0 |
| 2023 | $4,679 | $381,100 | $0 | $0 |
| 2022 | $4,381 | $359,800 | $118,400 | $241,400 |
| 2021 | $4,389 | $358,500 | $0 | $0 |
| 2020 | $4,389 | $357,200 | $0 | $0 |
| 2019 | $4,374 | $355,900 | $118,400 | $237,500 |
| 2018 | $4,147 | $337,233 | $0 | $0 |
| 2017 | $3,886 | $318,567 | $0 | $0 |
| 2016 | -- | $299,900 | $0 | $0 |
| 2015 | $2,459 | $299,900 | $0 | $0 |
| 2014 | $2,459 | $299,900 | $0 | $0 |
Agents Affiliated with this Home
-
Kimberly Heuser

Seller's Agent in 2023
Kimberly Heuser
Samson Properties
(614) 440-5503
34 Total Sales
-
Gina Gargeu

Seller's Agent in 2023
Gina Gargeu
Century 21 Downtown
(410) 929-1271
709 Total Sales
-
Bryce Jenifer
B
Buyer's Agent in 2023
Bryce Jenifer
Keller Williams Legacy
91 Total Sales
Map
Source: Bright MLS
MLS Number: MDBC2082578
APN: 07-0710025061
- 18660 Middletown Rd
- 1211 Bernoudy Rd
- 17606 Pretty Boy Dam Rd
- 17435 Big Falls Rd
- 16901 Big Falls Rd
- 117 Graystone Farm Rd
- 8 Henderson Hill Ct
- 16421 Cedar Grove Rd
- 16418 Cedar Grove Rd
- 5 Farm Meadow Ct Unit HAWTHORNE
- 1 Farm Meadow Ct Unit DEVONSHIRE
- 14 Farm Meadow Ct Unit NOTTINGHAM
- 19531 Middletown Rd
- 0 Cedar Grove Rd Unit MDBC2131954
- 0 Eagle Mill Rd
- 1213 E Piney Hill Rd
- 1225 E Piney Hill Rd
- 1219 E Piney Hill Rd
- 1715 Walker Rd
- 1916 Wilson Rd






