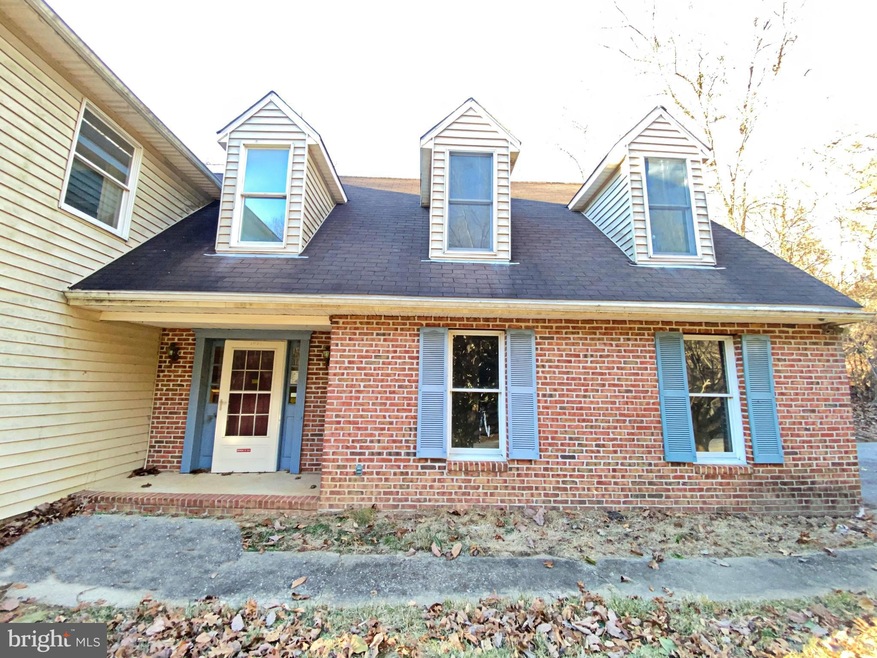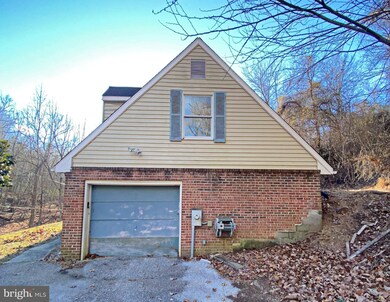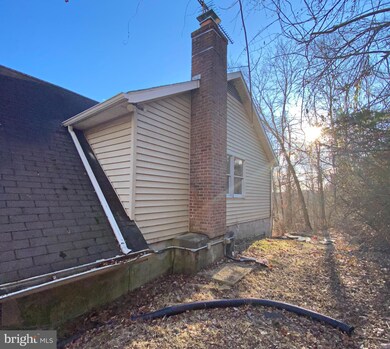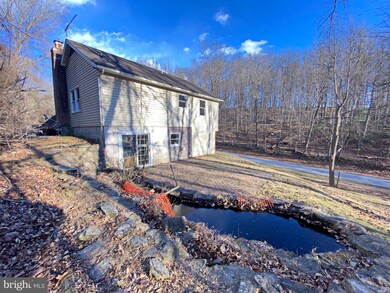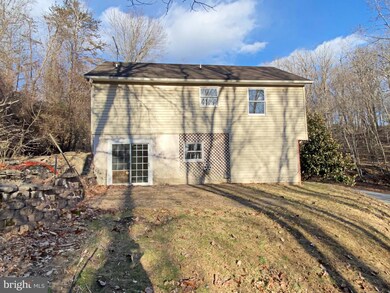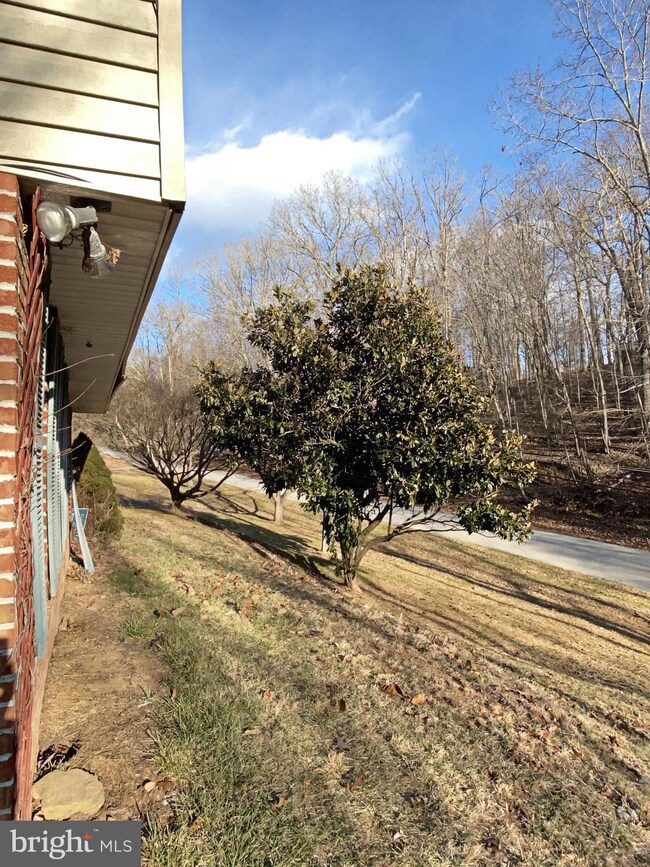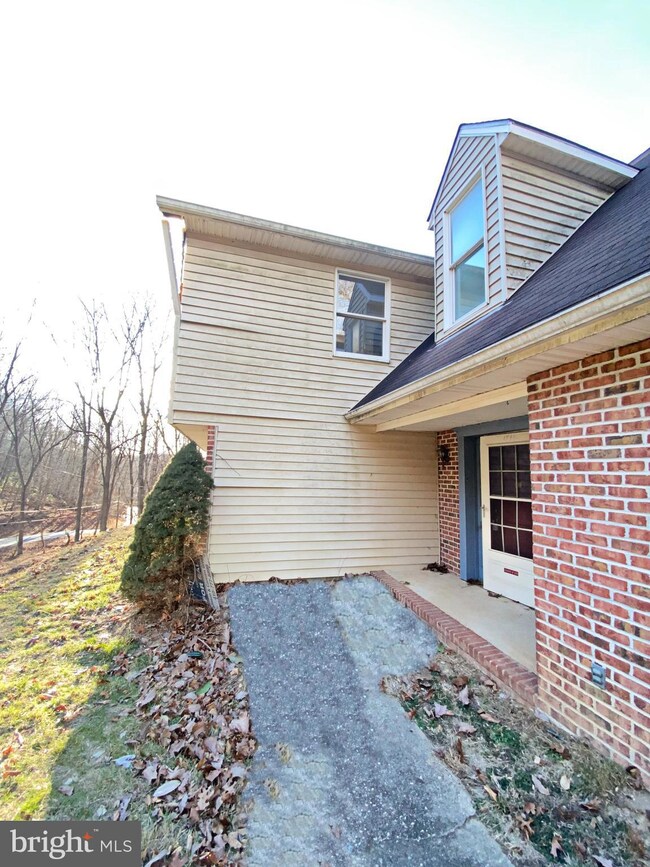
17930 Masemore Rd Parkton, MD 21120
Highlights
- View of Trees or Woods
- Traditional Architecture
- 1 Fireplace
- Hereford Middle School Rated 9+
- Attic
- No HOA
About This Home
As of December 2023Don't miss this great opportunity to own this solid brick detached home on the country hill side of Parkton in Baltimore County. This home is seated over 3.47 acres of land and features a formal living room, a family room with fire place, nice sized kitchen with wood cabinets and appliances, separate dining room, 4 spacious bedrooms, three full baths and a two car attached garage.
Home Details
Home Type
- Single Family
Est. Annual Taxes
- $4,421
Year Built
- Built in 1985
Parking
- 2 Car Attached Garage
- Side Facing Garage
Home Design
- Traditional Architecture
- Brick Exterior Construction
- Frame Construction
- Vinyl Siding
Interior Spaces
- 2,083 Sq Ft Home
- Property has 2 Levels
- Built-In Features
- Paneling
- Ceiling Fan
- 1 Fireplace
- Family Room
- Living Room
- Dining Room
- Carpet
- Views of Woods
- Crawl Space
- Eat-In Kitchen
- Attic
Bedrooms and Bathrooms
- 4 Bedrooms
- En-Suite Primary Bedroom
- Soaking Tub
Utilities
- Forced Air Heating System
- Heating System Uses Oil
- Well
- Electric Water Heater
- Septic Tank
Additional Features
- Shed
- 3.47 Acre Lot
Community Details
- No Home Owners Association
- Parkton Subdivision
Listing and Financial Details
- Assessor Parcel Number 04070710025061
Ownership History
Purchase Details
Home Financials for this Owner
Home Financials are based on the most recent Mortgage that was taken out on this home.Purchase Details
Purchase Details
Home Financials for this Owner
Home Financials are based on the most recent Mortgage that was taken out on this home.Purchase Details
Purchase Details
Purchase Details
Home Financials for this Owner
Home Financials are based on the most recent Mortgage that was taken out on this home.Similar Home in Parkton, MD
Home Values in the Area
Average Home Value in this Area
Purchase History
| Date | Type | Sale Price | Title Company |
|---|---|---|---|
| Deed | $635,000 | Worldwide Settlements | |
| Deed | $315,000 | -- | |
| Deed | -- | -- | |
| Deed | -- | -- | |
| Deed | -- | -- | |
| Deed | $129,900 | -- |
Mortgage History
| Date | Status | Loan Amount | Loan Type |
|---|---|---|---|
| Open | $623,498 | FHA | |
| Previous Owner | $562,500 | Reverse Mortgage Home Equity Conversion Mortgage | |
| Previous Owner | $125,000 | Credit Line Revolving | |
| Previous Owner | $123,400 | No Value Available |
Property History
| Date | Event | Price | Change | Sq Ft Price |
|---|---|---|---|---|
| 12/29/2023 12/29/23 | Sold | $635,000 | +1.6% | $284 / Sq Ft |
| 11/16/2023 11/16/23 | Pending | -- | -- | -- |
| 11/12/2023 11/12/23 | For Sale | $625,000 | +71.2% | $279 / Sq Ft |
| 03/24/2023 03/24/23 | Sold | $365,000 | +5.8% | $175 / Sq Ft |
| 03/03/2023 03/03/23 | Pending | -- | -- | -- |
| 02/24/2023 02/24/23 | Price Changed | $344,900 | -2.8% | $166 / Sq Ft |
| 01/25/2023 01/25/23 | For Sale | $354,900 | -- | $170 / Sq Ft |
Tax History Compared to Growth
Tax History
| Year | Tax Paid | Tax Assessment Tax Assessment Total Assessment is a certain percentage of the fair market value that is determined by local assessors to be the total taxable value of land and additions on the property. | Land | Improvement |
|---|---|---|---|---|
| 2025 | $4,915 | $423,700 | $118,400 | $305,300 |
| 2024 | $4,915 | $402,400 | $0 | $0 |
| 2023 | $4,679 | $381,100 | $0 | $0 |
| 2022 | $4,381 | $359,800 | $118,400 | $241,400 |
| 2021 | $4,389 | $358,500 | $0 | $0 |
| 2020 | $4,389 | $357,200 | $0 | $0 |
| 2019 | $4,374 | $355,900 | $118,400 | $237,500 |
| 2018 | $4,147 | $337,233 | $0 | $0 |
| 2017 | $3,886 | $318,567 | $0 | $0 |
| 2016 | -- | $299,900 | $0 | $0 |
| 2015 | $2,459 | $299,900 | $0 | $0 |
| 2014 | $2,459 | $299,900 | $0 | $0 |
Agents Affiliated with this Home
-
Kimberly Heuser

Seller's Agent in 2023
Kimberly Heuser
Samson Properties
(614) 440-5503
34 Total Sales
-
Gina Gargeu

Seller's Agent in 2023
Gina Gargeu
Century 21 Downtown
(410) 929-1271
708 Total Sales
-
Bryce Jenifer
B
Buyer's Agent in 2023
Bryce Jenifer
Keller Williams Legacy
91 Total Sales
Map
Source: Bright MLS
MLS Number: MDBC2058734
APN: 07-0710025061
- 18660 Middletown Rd
- 1211 Bernoudy Rd
- 17606 Pretty Boy Dam Rd
- 17435 Big Falls Rd
- 16901 Big Falls Rd
- 117 Graystone Farm Rd
- 8 Henderson Hill Ct
- 16421 Cedar Grove Rd
- 16418 Cedar Grove Rd
- 5 Farm Meadow Ct Unit HAWTHORNE
- 1 Farm Meadow Ct Unit DEVONSHIRE
- 14 Farm Meadow Ct Unit NOTTINGHAM
- 19531 Middletown Rd
- 0 Cedar Grove Rd Unit MDBC2131954
- 0 Eagle Mill Rd
- 1213 E Piney Hill Rd
- 1225 E Piney Hill Rd
- 1219 E Piney Hill Rd
- 1715 Walker Rd
- 1916 Wilson Rd
