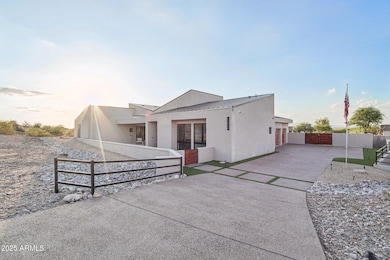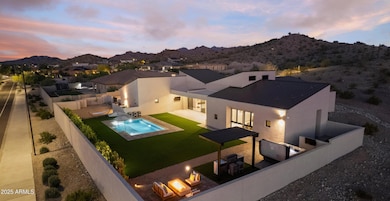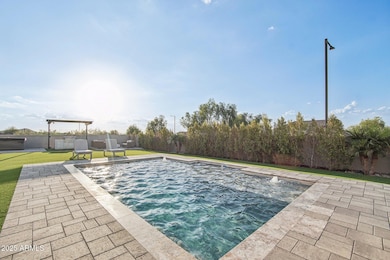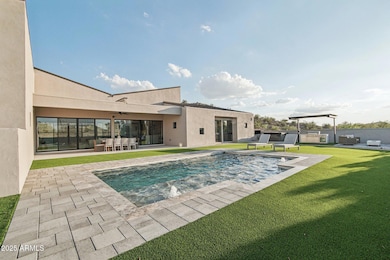17934 W Estes Way Goodyear, AZ 85338
Estrella Mountain NeighborhoodEstimated payment $7,733/month
Highlights
- Play Pool
- 0.53 Acre Lot
- Community Lake
- RV Access or Parking
- Mountain View
- Contemporary Architecture
About This Home
Luxury modern living in Estrella! This custom home on a gated cul-de-sac lot features 3 beds + office/den, 3 baths, and an oversized 3-car garage (853 sq ft) with 10ft RV gate/parking. Stunning design with vaulted ceilings, open kitchen/dining/living, and four 16ft multi-sliders blending indoor/outdoor living. Chef's kitchen offers quartz counters, waterfall island, walk-in pantry, skylights, and 48'' Bertazzoni range. Owner's suite boasts spa bath with freestanding tub, rainfall shower & huge walk-in closet. Oasis-style backyard includes a custom pool w/water features, spa, pergola, fire pit, BBQ & turf. Steps to Estrella's lakes, trails, pools, gym, dining & more—an AZ lifestyle at its finest!
Home Details
Home Type
- Single Family
Est. Annual Taxes
- $4,368
Year Built
- Built in 2021
Lot Details
- 0.53 Acre Lot
- Cul-De-Sac
- Partially Fenced Property
- Block Wall Fence
- Artificial Turf
- Private Yard
HOA Fees
- $267 Monthly HOA Fees
Parking
- 3 Car Direct Access Garage
- Side or Rear Entrance to Parking
- Garage Door Opener
- RV Access or Parking
Home Design
- Designed by Jada Homes Architects
- Contemporary Architecture
- Wood Frame Construction
- Metal Roof
Interior Spaces
- 3,000 Sq Ft Home
- 1-Story Property
- Vaulted Ceiling
- Ceiling Fan
- Double Pane Windows
- Living Room with Fireplace
- Tile Flooring
- Mountain Views
- Washer and Dryer Hookup
Kitchen
- Eat-In Kitchen
- Breakfast Bar
- Walk-In Pantry
- Built-In Microwave
- Kitchen Island
Bedrooms and Bathrooms
- 3 Bedrooms
- Primary Bathroom is a Full Bathroom
- 3 Bathrooms
- Dual Vanity Sinks in Primary Bathroom
- Freestanding Bathtub
- Bathtub With Separate Shower Stall
Pool
- Play Pool
- Above Ground Spa
Schools
- Estrella Mountain Elementary School
- Estrella Foothills High School
Utilities
- Central Air
- Heating System Uses Natural Gas
- High Speed Internet
- Cable TV Available
Additional Features
- No Interior Steps
- North or South Exposure
- Covered Patio or Porch
Listing and Financial Details
- Tax Lot 8
- Assessor Parcel Number 400-78-204
Community Details
Overview
- Association fees include ground maintenance
- Villages Of Estrella Association, Phone Number (623) 386-1112
- Built by JADA
- Estrella Mountain Ranch Subdivision
- Community Lake
Amenities
- Recreation Room
Recreation
- Community Playground
- Heated Community Pool
- Community Spa
- Bike Trail
Map
Home Values in the Area
Average Home Value in this Area
Tax History
| Year | Tax Paid | Tax Assessment Tax Assessment Total Assessment is a certain percentage of the fair market value that is determined by local assessors to be the total taxable value of land and additions on the property. | Land | Improvement |
|---|---|---|---|---|
| 2025 | $3,976 | $35,682 | -- | -- |
| 2024 | $4,605 | $32,790 | -- | -- |
| 2023 | $4,605 | $56,780 | $11,350 | $45,430 |
| 2022 | $2,723 | $21,610 | $4,320 | $17,290 |
| 2021 | $1,791 | $9,255 | $9,255 | $0 |
| 2020 | $1,751 | $9,105 | $9,105 | $0 |
| 2019 | $1,685 | $10,125 | $10,125 | $0 |
| 2018 | $1,655 | $10,170 | $10,170 | $0 |
| 2017 | $1,606 | $8,805 | $8,805 | $0 |
| 2016 | $746 | $9,885 | $9,885 | $0 |
| 2015 | $793 | $6,560 | $6,560 | $0 |
Property History
| Date | Event | Price | List to Sale | Price per Sq Ft | Prior Sale |
|---|---|---|---|---|---|
| 10/21/2025 10/21/25 | For Rent | $6,000 | 0.0% | -- | |
| 08/27/2025 08/27/25 | For Sale | $1,350,000 | +8.0% | $450 / Sq Ft | |
| 10/31/2024 10/31/24 | Sold | $1,250,000 | -7.3% | $417 / Sq Ft | View Prior Sale |
| 08/07/2024 08/07/24 | Price Changed | $1,349,000 | -3.6% | $450 / Sq Ft | |
| 05/31/2024 05/31/24 | For Sale | $1,399,000 | +21.7% | $467 / Sq Ft | |
| 12/28/2022 12/28/22 | Sold | $1,150,000 | -4.0% | $384 / Sq Ft | View Prior Sale |
| 12/18/2022 12/18/22 | Price Changed | $1,198,000 | 0.0% | $400 / Sq Ft | |
| 11/19/2022 11/19/22 | Pending | -- | -- | -- | |
| 11/15/2022 11/15/22 | For Sale | $1,198,000 | -- | $400 / Sq Ft |
Purchase History
| Date | Type | Sale Price | Title Company |
|---|---|---|---|
| Warranty Deed | $1,250,000 | Teema Title & Escrow Agency | |
| Warranty Deed | $1,150,000 | Magnus Title | |
| Warranty Deed | $55,000 | Stewart Title Guaranty Compa |
Mortgage History
| Date | Status | Loan Amount | Loan Type |
|---|---|---|---|
| Open | $690,000 | New Conventional | |
| Previous Owner | $805,000 | New Conventional |
Source: Arizona Regional Multiple Listing Service (ARMLS)
MLS Number: 6910513
APN: 400-78-204
- 9325 S 179th Dr
- 17837 W Estes Way
- 17803 W Estes Way Unit 1
- 17929 W Estes Way Unit 6
- 17929 W Estes Way
- 17725 W Estes Way Unit 30
- 17725 W Estes Way
- 17668 W Estes Way Unit 4
- 17668 W Estes Way
- 9288 S 182nd Ln Unit 12
- 10281 S Santa fe Ln
- 18115 W Cardinal Dr
- 18123 W Cardinal Dr
- 17999 W Canyon Ct
- 18449 W Paseo Way Unit 69
- 18184 W Desert Blossom Dr
- 10236 S 182nd Ave
- 18137 W Canyon Ln
- 18371 W Sunrise Dr
- 18409 W Sweet Acacia Dr
- 17976 W Paseo Way
- 18208 W La Mirada Dr Unit 20
- 18391 W Western Star Blvd
- 10460 S 182nd Dr
- 18663 W Sunrise Dr
- 18095 W Santa Irene Dr
- 9036 S 169th Dr
- 11458 S 176th Dr
- 17463 W Rock Wren Ct
- 8443 S 164th Dr
- 17787 W Sunward Dr
- 8365 S 165th Ave
- 12706 S 176th Ln
- 18230 W East Wind Ave
- 18212 W East Wind Ave
- 17573 W Dalea Dr
- 17564 W Verdin Rd
- 18533 W Verdin Rd
- 17665 W Agave Rd
- 17760 W Cassia Way







