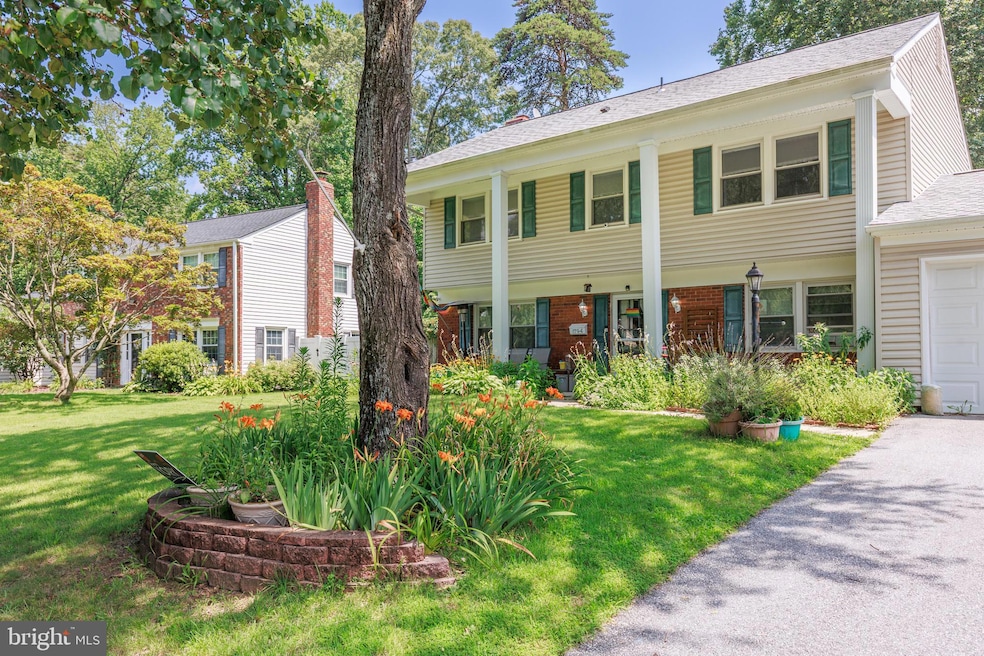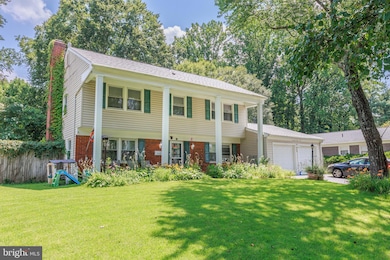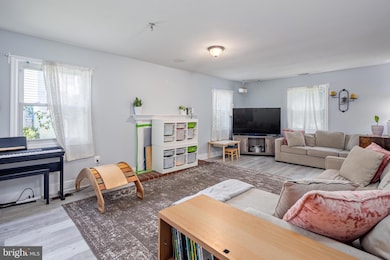
1794 Rochester St Crofton, MD 21114
Estimated payment $4,071/month
Highlights
- Colonial Architecture
- 1 Fireplace
- Community Pool
- Crofton Woods Elementary School Rated A-
- No HOA
- 2 Car Attached Garage
About This Home
Welcome to 1794 Rochester St. Your new home is waiting for you in the heart of Crofton! This 4 bed, 2.5 bath colonial in the highly sought-after Crofton Parkway is ready for its new owners. As you step inside, you will find new luxury vinyl plank throughout the entire lower level and new carpeting throughout the upstairs.
The home features a large family room and an updated, open-concept eat-in kitchen that leads to a large, fully fenced-in backyard and a good-sized platform deck, perfect for hosting friends and family. The lower level is completed by a laundry room, a powder room, and a separate dining room.
Upstairs, you will find a generous primary suite featuring double closets. Three decent-sized secondary bedrooms and a shared full bath complete the upper level. All of this is conveniently located near top-rated schools, shopping, entertainment, restaurants, and major commuter routes. Don't let this one get away!
Home Details
Home Type
- Single Family
Est. Annual Taxes
- $5,644
Year Built
- Built in 1970
Lot Details
- 9,735 Sq Ft Lot
- Property is zoned R5
Parking
- 2 Car Attached Garage
- Front Facing Garage
- Driveway
Home Design
- Colonial Architecture
- Brick Exterior Construction
- Slab Foundation
- Vinyl Siding
Interior Spaces
- 1,956 Sq Ft Home
- Property has 2 Levels
- 1 Fireplace
- Laundry on main level
Bedrooms and Bathrooms
- 4 Bedrooms
Accessible Home Design
- More Than Two Accessible Exits
Utilities
- Forced Air Heating and Cooling System
- Electric Water Heater
Listing and Financial Details
- Tax Lot 1414
- Assessor Parcel Number 020220502360300
Community Details
Overview
- No Home Owners Association
- Crofton Park Subdivision
Recreation
- Community Pool
Map
Home Values in the Area
Average Home Value in this Area
Tax History
| Year | Tax Paid | Tax Assessment Tax Assessment Total Assessment is a certain percentage of the fair market value that is determined by local assessors to be the total taxable value of land and additions on the property. | Land | Improvement |
|---|---|---|---|---|
| 2024 | $502 | $480,700 | $0 | $0 |
| 2023 | $474 | $456,300 | $270,000 | $186,300 |
| 2022 | $5,654 | $456,200 | $0 | $0 |
| 2021 | $11,241 | $456,100 | $0 | $0 |
| 2020 | $5,499 | $456,000 | $270,000 | $186,000 |
| 2019 | $5,392 | $448,467 | $0 | $0 |
| 2018 | $4,471 | $440,933 | $0 | $0 |
| 2017 | $4,910 | $433,400 | $0 | $0 |
| 2016 | -- | $408,933 | $0 | $0 |
| 2015 | -- | $384,467 | $0 | $0 |
| 2014 | -- | $360,000 | $0 | $0 |
Property History
| Date | Event | Price | Change | Sq Ft Price |
|---|---|---|---|---|
| 07/21/2025 07/21/25 | For Sale | $650,000 | -- | $332 / Sq Ft |
Purchase History
| Date | Type | Sale Price | Title Company |
|---|---|---|---|
| Deed | $449,000 | Universal Title | |
| Deed | $353,000 | -- | |
| Deed | $194,900 | -- |
Mortgage History
| Date | Status | Loan Amount | Loan Type |
|---|---|---|---|
| Open | $468,229 | VA | |
| Closed | $461,857 | VA | |
| Closed | $463,817 | VA | |
| Previous Owner | $341,600 | New Conventional | |
| Previous Owner | $340,000 | Adjustable Rate Mortgage/ARM | |
| Previous Owner | $18,000 | Credit Line Revolving | |
| Closed | -- | No Value Available |
Similar Homes in the area
Source: Bright MLS
MLS Number: MDAA2120458
APN: 02-205-02360300
- 1509 Rochester Ct
- 1806 Crofton Pkwy
- 1531 Defense Hwy
- 1305 Pecantree Ct
- 1728 Peartree Ln
- 1733 Mayfair Place
- 1739 Mayfair Place
- 1711 Tedbury St
- 2317 Nancarles Dr
- 1909 Harcourt Ave
- 1219 Birchleaf Ct
- 1736 Tarleton Way
- 1708 Granite Ct
- 1738 Gunwood Place
- 0 Davidsonville Rd Unit MDAA2109106
- 1602 Farnborn St
- 1746 Woodridge Ct
- 1511 Farlow Ave
- 2093 Lower Ct
- 1311 Hidden Trace
- 2111 Crossgate Dr
- 1738 Farmington Ct
- 1715 Fernham Ct
- 1845 Sharwood Place
- 1845 Sharwood Place
- 1311 Hidden Trace
- 1741 Underwood Rd
- 1666 Albermarle Dr
- 1612 Dryden Way
- 1336 Foggy Turn
- 2050 Friendly Place Unit B
- 1655 Fallowfield Ct
- 1841 Whites Ferry Place
- 1668 Carlyle Dr
- 1440 Flatwood Ct
- 1623 Parkridge Cir
- 1639 Hart Ct Unit 115
- 1924 Tilghman Dr
- 1xxx Forest Hill Ct
- 2542 Stow Ct






