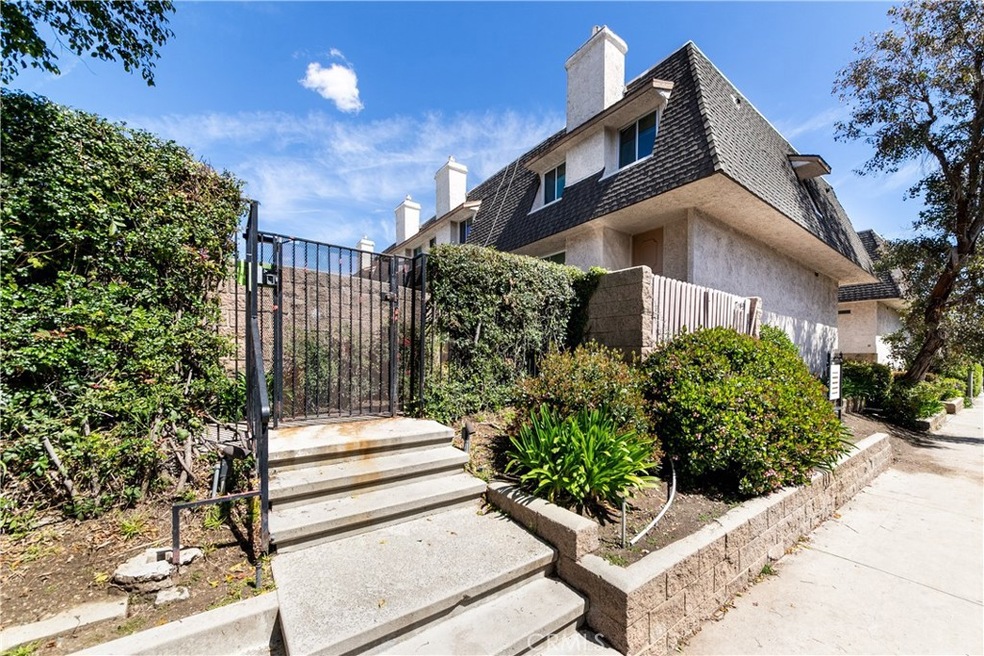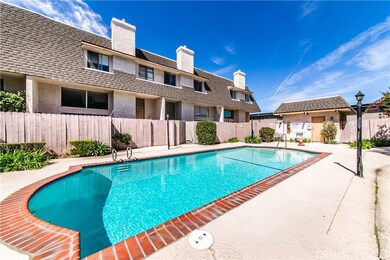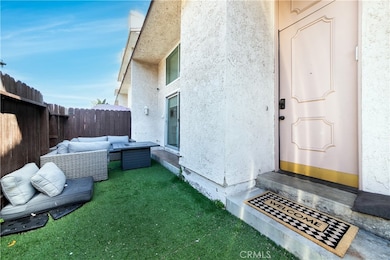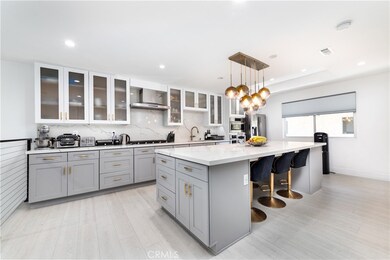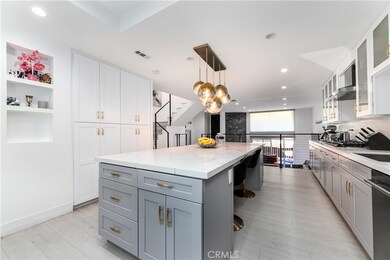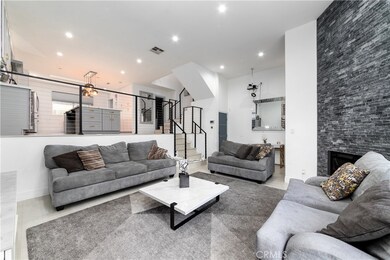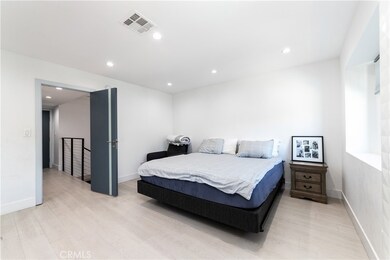
17949 Magnolia Blvd Unit 9 Encino, CA 91316
Highlights
- Gas Heated Pool
- Updated Kitchen
- High Ceiling
- Gaspar De Portola Middle School Rated A-
- 1 Acre Lot
- Quartz Countertops
About This Home
As of July 2024The home you are looking for. Remodeled with great taste and functionality. Beautiful redone kitchen and bathrooms. The unit is offering a dream kitchen with a center island and quartz countertops. Expensive quartz backsplash. New top-of-line built-in stainless steel appliances. Beautiful expensive floors using tile and high-end laminate. New windows and doors. Don't miss to admire the quality of material and craftsmanship. Elegant recessed lighting throughout the unit in every room. Modern window treatments in every room. High ceilings illuminated by worm-recessed lighting. The step-down formal living room with an environment conscious era electric fireplace sets the environment for relaxed evenings.
Mandatory Earthquake Retrofit has been recently completed.
Beautiful and conveniently located dream home close to 101 Freeway commute. The High-end Encino Neighborhood is offering convenient places for shopping, entertainment, places of worship, and schools.
This place will take you into a world of luxury, comfort, and personal pride.
Last Agent to Sell the Property
Anatoly Stolyar Realty Brokerage Phone: 818-261-2650 License #00962308 Listed on: 03/21/2024
Townhouse Details
Home Type
- Townhome
Est. Annual Taxes
- $7,454
Year Built
- Built in 1975 | Remodeled
Lot Details
- 1 Common Wall
- Wood Fence
- Sprinkler System
HOA Fees
- $504 Monthly HOA Fees
Parking
- 2 Car Direct Access Garage
- Parking Available
- Rear-Facing Garage
- Garage Door Opener
Home Design
- Flat Roof Shape
- Permanent Foundation
- Frame Construction
- Composition Roof
- Common Roof
- Seismic Tie Down
- Stucco
Interior Spaces
- 1,601 Sq Ft Home
- 3-Story Property
- High Ceiling
- Recessed Lighting
- Electric Fireplace
- Double Pane Windows
- Living Room with Fireplace
- Pest Guard System
Kitchen
- Updated Kitchen
- Breakfast Bar
- Built-In Range
- Microwave
- Dishwasher
- Quartz Countertops
Flooring
- Laminate
- Tile
Bedrooms and Bathrooms
- 3 Bedrooms
- All Upper Level Bedrooms
- Walk-In Closet
- Remodeled Bathroom
- Quartz Bathroom Countertops
- Makeup or Vanity Space
- Dual Vanity Sinks in Primary Bathroom
- Walk-in Shower
- Exhaust Fan In Bathroom
Laundry
- Laundry Room
- Washer and Gas Dryer Hookup
Outdoor Features
- Gas Heated Pool
- Open Patio
- Front Porch
Utilities
- Cooling System Powered By Gas
- Central Heating and Cooling System
- Vented Exhaust Fan
- Standard Electricity
- Natural Gas Connected
- Tankless Water Heater
Additional Features
- Energy-Efficient Windows
- Suburban Location
Listing and Financial Details
- Tax Lot 37
- Tax Tract Number 26631
- Assessor Parcel Number 2162007053
Community Details
Overview
- Master Insurance
- 24 Units
- Encino Townhouse Condomininium Association, Phone Number (818) 587-9500
- Westcom Property Services HOA
- Maintained Community
Recreation
- Community Pool
Pet Policy
- Pets Allowed
- Pet Restriction
Ownership History
Purchase Details
Home Financials for this Owner
Home Financials are based on the most recent Mortgage that was taken out on this home.Purchase Details
Home Financials for this Owner
Home Financials are based on the most recent Mortgage that was taken out on this home.Purchase Details
Home Financials for this Owner
Home Financials are based on the most recent Mortgage that was taken out on this home.Purchase Details
Purchase Details
Purchase Details
Purchase Details
Similar Homes in the area
Home Values in the Area
Average Home Value in this Area
Purchase History
| Date | Type | Sale Price | Title Company |
|---|---|---|---|
| Grant Deed | $820,000 | First American Title Company | |
| Warranty Deed | -- | Stewart Title Of Ca Inc | |
| Warranty Deed | $563,500 | Stewart Title Of Ca Inc | |
| Grant Deed | -- | Accommodation | |
| Grant Deed | -- | None Available | |
| Interfamily Deed Transfer | -- | Lawyers Title | |
| Grant Deed | $355,000 | Lawyers Title |
Mortgage History
| Date | Status | Loan Amount | Loan Type |
|---|---|---|---|
| Open | $700,000 | New Conventional | |
| Previous Owner | $535,325 | No Value Available |
Property History
| Date | Event | Price | Change | Sq Ft Price |
|---|---|---|---|---|
| 07/11/2024 07/11/24 | Sold | $820,000 | -1.8% | $512 / Sq Ft |
| 05/31/2024 05/31/24 | Pending | -- | -- | -- |
| 05/08/2024 05/08/24 | Price Changed | $835,000 | -1.6% | $522 / Sq Ft |
| 04/09/2024 04/09/24 | Price Changed | $849,000 | -4.3% | $530 / Sq Ft |
| 03/26/2024 03/26/24 | Price Changed | $887,000 | -4.1% | $554 / Sq Ft |
| 03/21/2024 03/21/24 | For Sale | $925,000 | -- | $578 / Sq Ft |
Tax History Compared to Growth
Tax History
| Year | Tax Paid | Tax Assessment Tax Assessment Total Assessment is a certain percentage of the fair market value that is determined by local assessors to be the total taxable value of land and additions on the property. | Land | Improvement |
|---|---|---|---|---|
| 2024 | $7,454 | $604,182 | $181,200 | $422,982 |
| 2023 | $7,310 | $592,337 | $177,648 | $414,689 |
| 2022 | $6,968 | $580,723 | $174,165 | $406,558 |
| 2021 | $6,878 | $569,337 | $170,750 | $398,587 |
| 2019 | $3,952 | $320,898 | $106,965 | $213,933 |
| 2018 | $3,917 | $314,607 | $104,868 | $209,739 |
| 2016 | $3,730 | $302,393 | $100,797 | $201,596 |
| 2015 | $3,676 | $297,851 | $99,283 | $198,568 |
| 2014 | $3,694 | $292,018 | $97,339 | $194,679 |
Agents Affiliated with this Home
-
Anthony Stolar
A
Seller's Agent in 2024
Anthony Stolar
Anatoly Stolyar Realty
(818) 261-2650
1 in this area
1 Total Sale
-
David Lisov
D
Buyer's Agent in 2024
David Lisov
D & D Realty Services
(818) 517-4343
1 in this area
17 Total Sales
Map
Source: California Regional Multiple Listing Service (CRMLS)
MLS Number: SR24049137
APN: 2162-007-053
- 17914 Magnolia Blvd Unit 121
- 5255 Zelzah Ave Unit 112
- 5325 Newcastle Ave Unit 321
- 5325 Newcastle Ave Unit 338
- 5325 Newcastle Ave Unit 228
- 5135 Zelzah Ave Unit 203
- 5135 Zelzah Ave Unit 202
- 5224 Zelzah Ave Unit 108
- 5224 Zelzah Ave Unit 207
- 5228 Lindley Ave Unit 1
- 5328 Newcastle Ave Unit 58
- 5328 Newcastle Ave Unit 22
- 5328 Newcastle Ave Unit 46
- 5310 Zelzah Ave Unit 302
- 5339 Newcastle Ave Unit 103
- 5320 Zelzah Ave Unit 106
- 5349 Newcastle Ave Unit 42
- 5349 Newcastle Ave Unit 67
- 5349 Newcastle Ave Unit 18
- 5401 Zelzah Ave Unit 124
