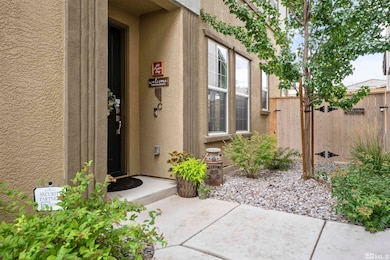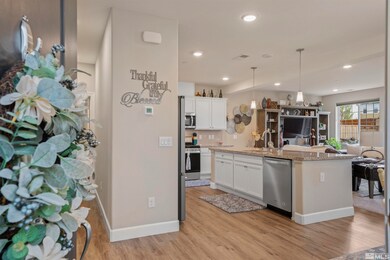
1795 Dark Horse Rd Unit C Reno, NV 89521
Virginia Foothills NeighborhoodEstimated Value: $544,000 - $560,282
About This Home
As of September 2023Discover modern luxury in this 3-bed, 2.5-bath, 2-car garage condo townhouse in South Reno. Enjoy elegant vinyl plank & carpet flooring, a stylish kitchen with gray backsplash, white-cream cabinets, & granite counters. Take advantage of the community gym, a quaint back patio, and an upstairs laundry room. Conveniently located in South Reno, you're minutes away from shopping, dining, and entertainment. Additionally, the residence is less than an hour from Lake Tahoe, enhancing its location. Don't miss out!, 1,833 sq ft., 2-story. Whirlpool microwave and dishwasher. Stainless steel appliances. Pitched tile roof. Wood vinyl planks and carpet downstairs. Ceramic tile and carpet upstairs. Shades on windows throughout. Great room, open-floor plan downstairs. Mudroom separates front entrance and garage. Landscaping maintained by the HOA.
Last Agent to Sell the Property
Keller Williams Group One Inc. License #S.67157 Listed on: 08/25/2023

Property Details
Home Type
- Condominium
Est. Annual Taxes
- $3,553
Year Built
- Built in 2019
Lot Details
- 2,178
HOA Fees
- $161 per month
Parking
- 2 Car Garage
Home Design
- 1,833 Sq Ft Home
- Pitched Roof
- Tile Roof
Kitchen
- Microwave
- Dishwasher
- Disposal
Flooring
- Carpet
- Ceramic Tile
Bedrooms and Bathrooms
- 3 Bedrooms
Schools
- Nick Poulakidas Elementary School
- Depoali Middle School
- Damonte High School
Utilities
- Internet Available
Listing and Financial Details
- Assessor Parcel Number 14161511
Ownership History
Purchase Details
Home Financials for this Owner
Home Financials are based on the most recent Mortgage that was taken out on this home.Purchase Details
Purchase Details
Home Financials for this Owner
Home Financials are based on the most recent Mortgage that was taken out on this home.Similar Homes in Reno, NV
Home Values in the Area
Average Home Value in this Area
Purchase History
| Date | Buyer | Sale Price | Title Company |
|---|---|---|---|
| Kaushik Chander | $537,000 | First American Title | |
| Haynes Patricia | -- | None Listed On Document | |
| Haynes Patricia | $368,000 | First Centennial Reno |
Mortgage History
| Date | Status | Borrower | Loan Amount |
|---|---|---|---|
| Open | Kaushik Chander | $477,000 | |
| Previous Owner | Haynes Patricia | $327,250 | |
| Previous Owner | Haynes Patricia | $326,000 |
Property History
| Date | Event | Price | Change | Sq Ft Price |
|---|---|---|---|---|
| 09/25/2023 09/25/23 | Sold | $537,000 | +1.3% | $293 / Sq Ft |
| 08/29/2023 08/29/23 | Pending | -- | -- | -- |
| 08/24/2023 08/24/23 | For Sale | $529,900 | -- | $289 / Sq Ft |
Tax History Compared to Growth
Tax History
| Year | Tax Paid | Tax Assessment Tax Assessment Total Assessment is a certain percentage of the fair market value that is determined by local assessors to be the total taxable value of land and additions on the property. | Land | Improvement |
|---|---|---|---|---|
| 2025 | $3,837 | $122,326 | $34,615 | $87,711 |
| 2024 | $3,837 | $122,915 | $32,725 | $90,190 |
| 2023 | $3,553 | $114,992 | $35,805 | $79,187 |
| 2022 | $3,443 | $96,861 | $29,015 | $67,846 |
| 2021 | $3,343 | $91,196 | $23,590 | $67,606 |
| 2020 | $3,340 | $91,214 | $23,590 | $67,624 |
| 2019 | $1,177 | $33,147 | $23,940 | $9,207 |
| 2018 | $133 | $3,633 | $3,633 | $0 |
Agents Affiliated with this Home
-
Heath Montgomery

Seller's Agent in 2023
Heath Montgomery
Keller Williams Group One Inc.
(775) 287-6132
4 in this area
142 Total Sales
-
Caren Martin

Buyer's Agent in 2023
Caren Martin
Solid Source Realty
(775) 813-5567
1 in this area
14 Total Sales
Map
Source: Northern Nevada Regional MLS
MLS Number: 230009893
APN: 141-615-11
- 1845 Sea Horse Rd Unit C
- 1855 Dark Horse Rd Unit B
- 1835 Wind Ranch Rd Unit B
- 1940 Dark Horse Rd Unit C
- 1785 Wind Ranch Rd Unit C
- 1987 Wind Ranch Rd Unit C
- 1828 Braemore Dr
- 10555 Hampton Creek Dr
- 10015 Stonefield Dr
- 1853 Resistol Dr
- 10655 Birch Point Ct
- 2130 Overland Park Dr
- 10345 Rollins Dr
- 1830 Stetson Dr
- 10320 Mott Dr
- 11129 Bandero Heights Ln
- 10729 Ridgebrook Dr
- 2289 Big Trail Cir
- 10850 Dancing Aspen Dr
- 2200 Hampton Park Ct
- 1795 Dark Horse Rd Unit C
- 1852 Sea Horse Rd Unit B
- 1852 Sea Horse Rd Unit C
- 1852 Sea Horse Rd Unit A
- 1805 Dark Horse Rd Unit A
- 1805 Dark Horse Rd Unit A
- 1864 Sea Horse Rd Unit A
- 1864 Sea Horse Rd Unit C
- 1825 Dark Horse Rd Unit C
- 1856 Sea Horse Rd Unit C
- 1856 Sea Horse Rd Unit B
- 1856 Sea Horse Rd Unit A
- 1860 Sea Horse Rd Unit C
- 1860 Sea Horse Rd Unit A
- 1815 Dark Horse Rd Unit B
- 1790 Dark Horse Rd Unit A
- 1780 Dark Horse Rd Unit C
- 1780 Dark Horse Rd Unit A
- 1884 Sea Horse Rd
- 1884 Sea Horse Rd Unit C






