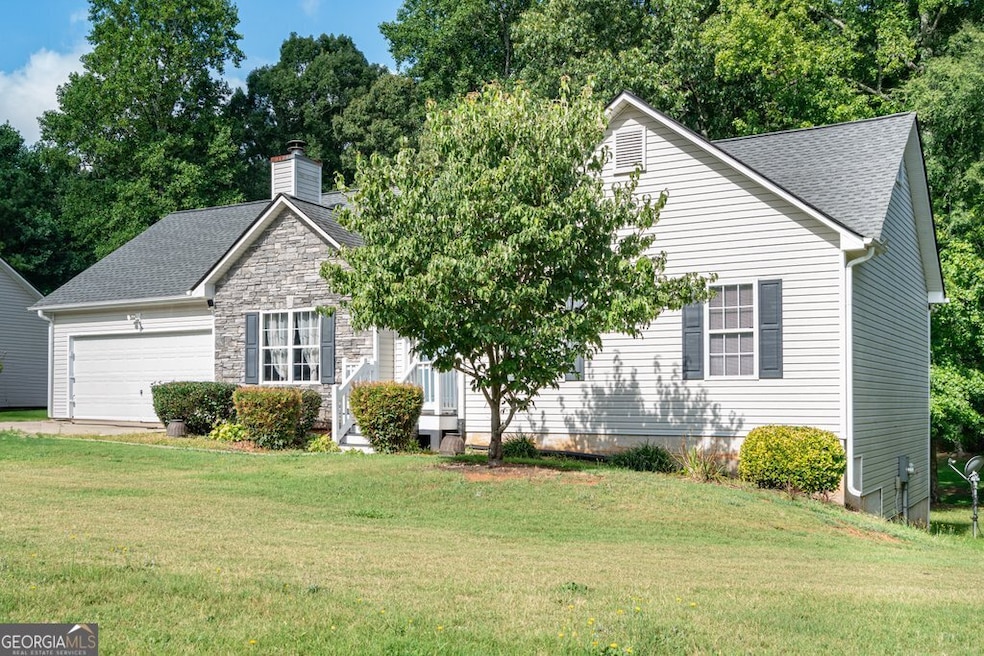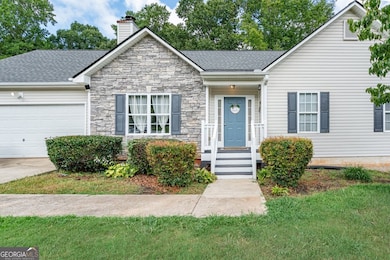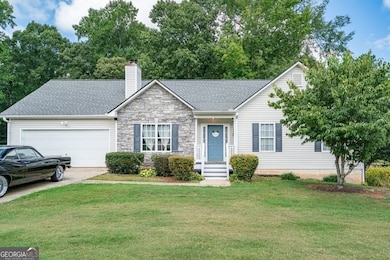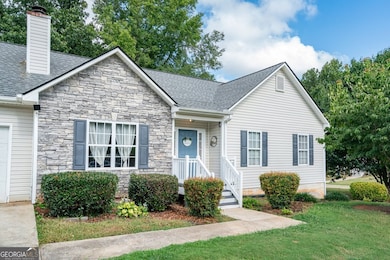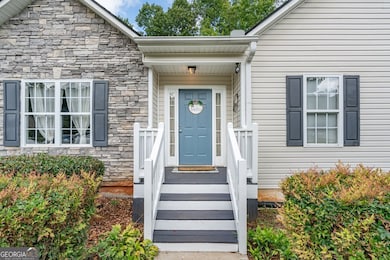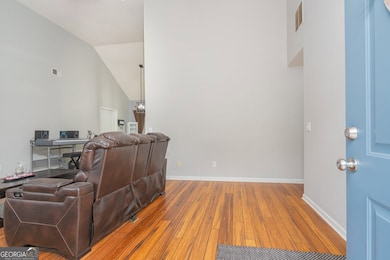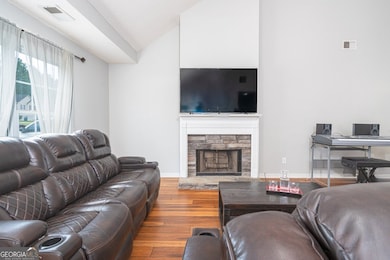1795 Hampton Pass Douglasville, GA 30134
Winston NeighborhoodEstimated payment $1,859/month
Highlights
- Deck
- Private Lot
- Ranch Style House
- Winston Elementary School Rated A-
- Vaulted Ceiling
- Wood Flooring
About This Home
A LOT OF HOME FOR A GREAT PRICE!!! Charming Ranch with Full Unfinished Basement on a Large Lot - No HOA! Welcome to this beautifully maintained 3-bedroom, 2-bath ranch nestled on a spacious lot in a quiet and quaint street of homes in Douglasville, GA. This move-in-ready gem features vinyl and stone siding for low-maintenance curb appeal and a timeless exterior style. Step inside to discover an inviting family room with a vaulted ceiling and a cozy stone-accented fireplace, perfect for relaxing evenings. The neutral paint palette throughout offers a fresh, airy feel, serving as an ideal backdrop for any style of decor. The kitchen and dining area seamlessly flow into the living space, creating a functional layout that is ideal for both everyday living and entertaining. The master bedroom is nicely sized, and the bathroom has a separate shower and soaking tub. Downstairs, the full unfinished basement provides endless possibilities-already stubbed for a bathroom, it's ready to be transformed into additional living space, a workshop, or a home gym. Enjoy privacy and room to roam on your large lot with no HOA restrictions-bring your RV, boat, or build the backyard oasis you've always dreamed of! Don't miss your chance to own this fantastic home that blends comfort, potential, and peaceful living-schedule your showing today!
Home Details
Home Type
- Single Family
Est. Annual Taxes
- $2,412
Year Built
- Built in 2001
Lot Details
- 0.5 Acre Lot
- Private Lot
- Level Lot
Home Design
- Ranch Style House
- Slab Foundation
- Composition Roof
- Stone Siding
- Vinyl Siding
- Stone
Interior Spaces
- Vaulted Ceiling
- Ceiling Fan
- Factory Built Fireplace
- Double Pane Windows
- Family Room with Fireplace
- Breakfast Room
- Pull Down Stairs to Attic
- Laundry Room
Kitchen
- Double Oven
- Microwave
- Dishwasher
- Disposal
Flooring
- Wood
- Laminate
Bedrooms and Bathrooms
- 3 Main Level Bedrooms
- 2 Full Bathrooms
- Soaking Tub
Unfinished Basement
- Exterior Basement Entry
- Stubbed For A Bathroom
Parking
- 2 Car Garage
- Drive Under Main Level
Outdoor Features
- Deck
Schools
- Winston Elementary School
- Mason Creek Middle School
- Douglas County High School
Utilities
- Central Heating and Cooling System
- Underground Utilities
- Septic Tank
- High Speed Internet
- Phone Available
- Cable TV Available
Community Details
- No Home Owners Association
- Mountain Ridge Subdivision
Listing and Financial Details
- Tax Lot 7
Map
Home Values in the Area
Average Home Value in this Area
Tax History
| Year | Tax Paid | Tax Assessment Tax Assessment Total Assessment is a certain percentage of the fair market value that is determined by local assessors to be the total taxable value of land and additions on the property. | Land | Improvement |
|---|---|---|---|---|
| 2024 | $2,412 | $74,600 | $12,000 | $62,600 |
| 2023 | $2,373 | $74,600 | $12,000 | $62,600 |
| 2022 | $2,494 | $74,600 | $12,000 | $62,600 |
| 2021 | $2,095 | $62,240 | $12,000 | $50,240 |
| 2019 | $1,504 | $46,760 | $7,120 | $39,640 |
| 2018 | $1,476 | $45,640 | $7,120 | $38,520 |
| 2017 | $906 | $41,080 | $7,120 | $33,960 |
| 2016 | $987 | $28,840 | $5,200 | $23,640 |
| 2015 | $1,195 | $34,560 | $7,040 | $27,520 |
| 2014 | $1,107 | $31,280 | $6,880 | $24,400 |
| 2013 | -- | $39,080 | $8,600 | $30,480 |
Property History
| Date | Event | Price | List to Sale | Price per Sq Ft | Prior Sale |
|---|---|---|---|---|---|
| 10/06/2025 10/06/25 | Price Changed | $314,500 | -0.1% | $244 / Sq Ft | |
| 08/01/2025 08/01/25 | Price Changed | $314,900 | -3.1% | $245 / Sq Ft | |
| 07/19/2025 07/19/25 | For Sale | $324,900 | +622.0% | $252 / Sq Ft | |
| 04/30/2012 04/30/12 | Sold | $45,000 | +28.6% | $35 / Sq Ft | View Prior Sale |
| 03/31/2012 03/31/12 | Pending | -- | -- | -- | |
| 02/17/2012 02/17/12 | For Sale | $35,000 | -- | $27 / Sq Ft |
Purchase History
| Date | Type | Sale Price | Title Company |
|---|---|---|---|
| Warranty Deed | $67,000 | -- | |
| Warranty Deed | $45,000 | -- | |
| Warranty Deed | $125,382 | -- | |
| Foreclosure Deed | $125,382 | -- | |
| Quit Claim Deed | -- | -- | |
| Deed | $136,800 | -- |
Mortgage History
| Date | Status | Loan Amount | Loan Type |
|---|---|---|---|
| Open | $65,786 | FHA | |
| Previous Owner | $29,750 | New Conventional | |
| Previous Owner | $135,600 | FHA |
Source: Georgia MLS
MLS Number: 10567929
APN: 8025-02-1-0-024
- 1670 Harvest Hill Unit 2
- 1837 Independence Dr
- 0 Richardson Rd Unit 6979235
- 7780 Poppy Dr
- 7827 Poppy Seed Place
- 51 Bedford Ct
- 2771 Mann Rd
- 7911 Conners Rd
- 1855 S Flat Rock Rd
- 1549 Winn Rd
- 1517 Winn Rd
- 6022 Southbend Ct
- 15 Cobblestone Ct
- 13960 Veterans Memorial Hwy
- 534 Winn Rd
- 153 Stratford Dr
- 6854 John West Rd
- 1695 Hampton Pass
- 7745 Poppy Dr
- 116 Shefield Place
- 6337 Cedar Mountain Rd
- 121 Limestone Ln
- 58 Regent Ct
- 24 Grapevine Dr
- 266 Grapevine Dr
- 230 Austin Dr
- 8509 Polston Place
- 6700 John Rd W
- 175 Sumer Ln S
- 1155 Senator Rd
- 244 Halehaven Dr
- 2477 Napa Valley Dr
- 1123 Corkscrew Way
- 2464 Napa Valley Dr
- 2484 Napa Valley Dr
- 2487 Napa Valley Dr
- 6718 Brookfield Way
