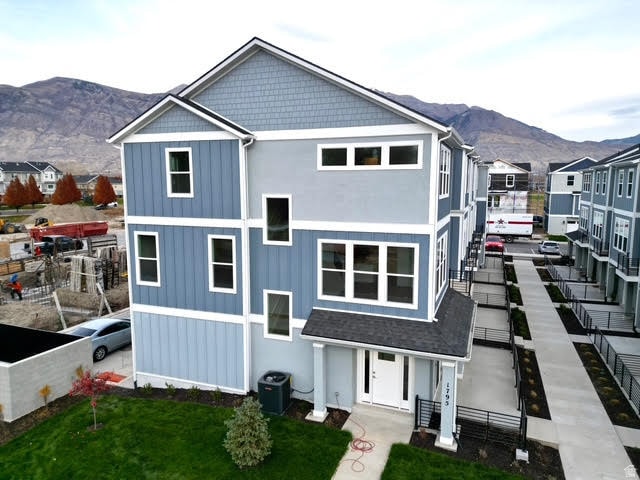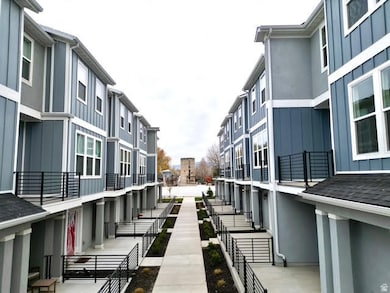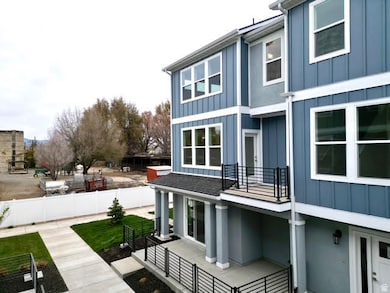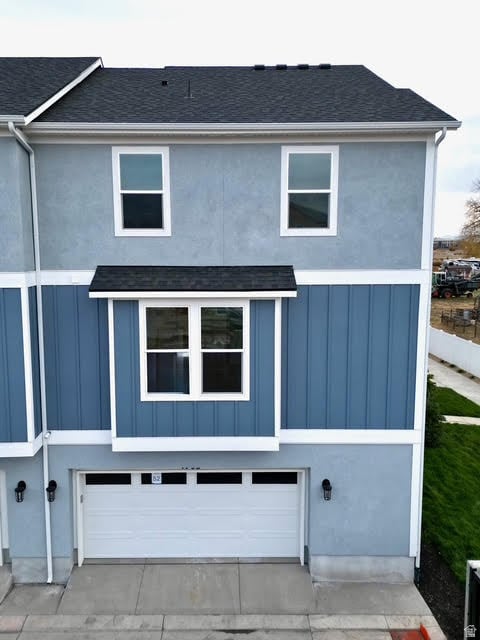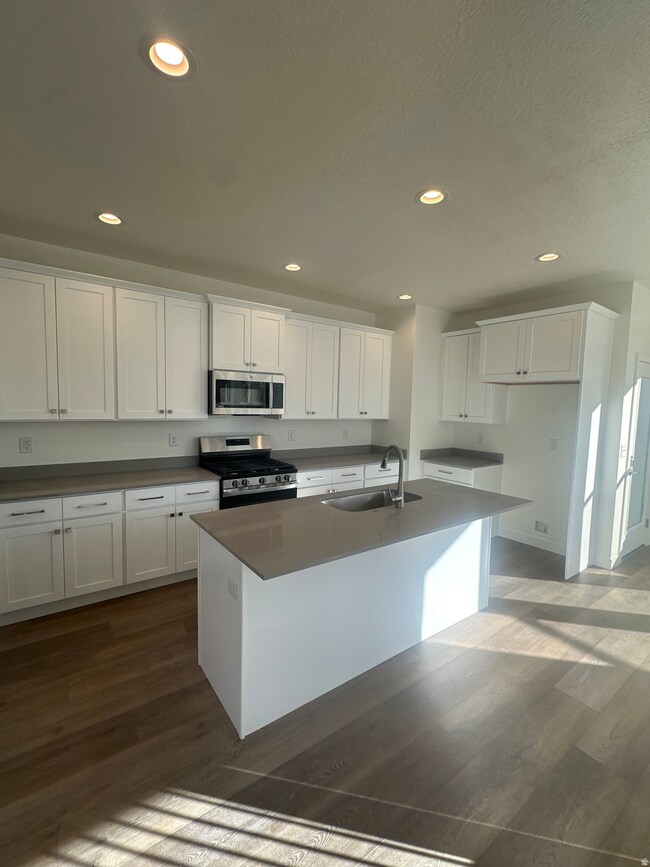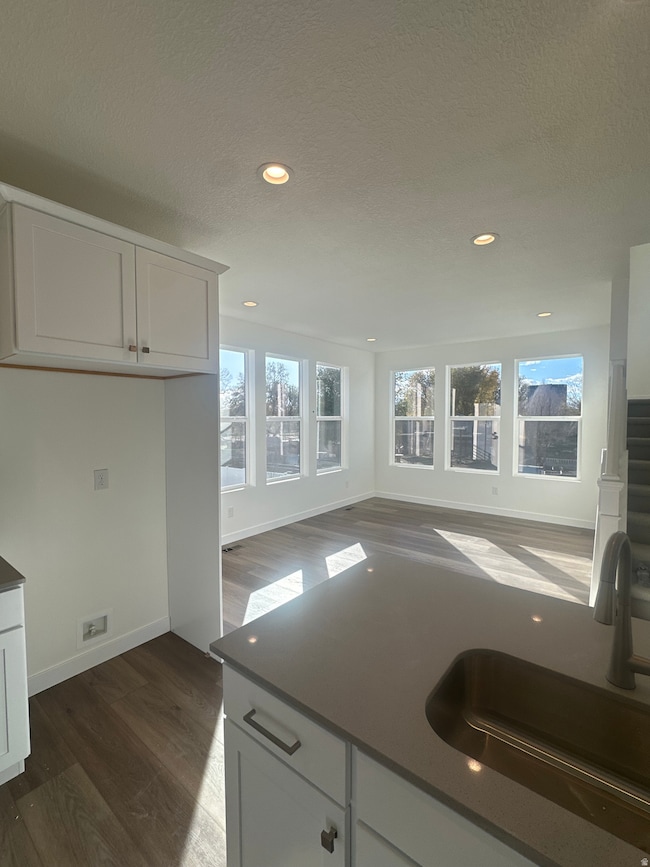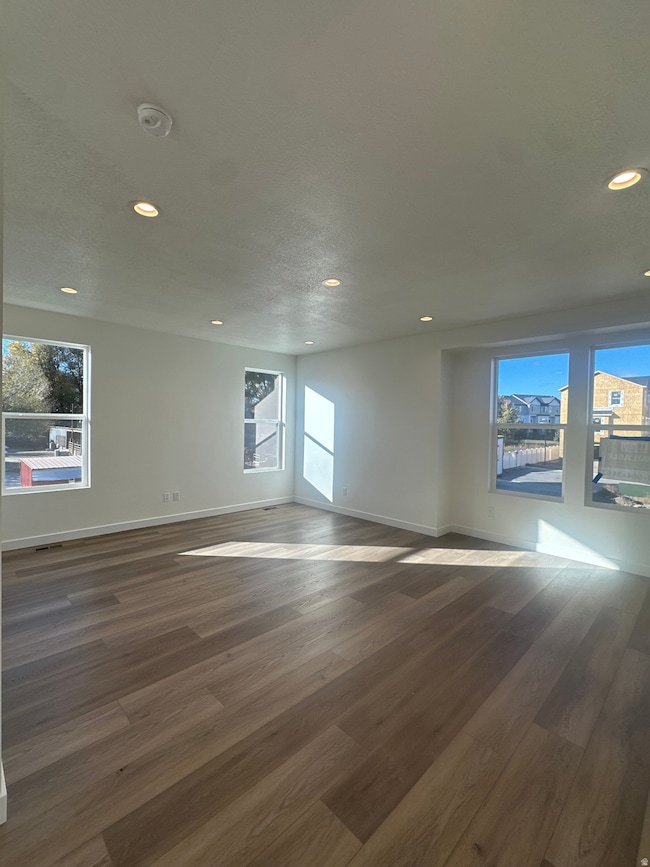1795 W 120 S Unit 52 Pleasant Grove, UT 84062
Estimated payment $2,946/month
Highlights
- New Construction
- 2 Car Attached Garage
- Walk-In Closet
- Barratt Elementary School Rated A-
- Double Pane Windows
- Entrance Foyer
About This Home
One of our last End units remaining. Act now so you don't miss out.. Ask about our preferred lender incentive designed to help you buy down your interest rate. We are proud to introduce its first townhome in our newest community, Tayside Farm. Our end-unit Hastings floor plan designed for comfort, light-filled living, and modern convenience. Currently under construction, this is your opportunity to own a thoughtfully built townhome in a quiet Pleasant Grove location with stunning mountain views and easy access to I-15, shopping, dining, and entertainment. This spacious townhome features an open-concept main level with oversized windows and abundant natural light. The kitchen includes generous cabinet space, a large pantry, and flows directly into the living and dining areas. Just off the main living space, step out onto a private deck-perfect for grilling, relaxing, and enjoying the view. Upstairs, the primary suite offers a peaceful retreat with a beautifully tiled bathroom featuring a separate soaking tub and shower, dual vanities, and a large walk-in closet. Two additional bedrooms, a full bathroom, and a convenient upper-level laundry room round out the second floor. This home is schedule to be move in ready appx end of September. Seller reserves the right to accept any offer at anytime. Tax TBD. Square footage figures are provided as a courtesy estimate only and were obtained from the Builders plans. Buyer is advised to obtain an independent measurement.
Townhouse Details
Home Type
- Townhome
Est. Annual Taxes
- $812
Year Built
- Built in 2025 | New Construction
Lot Details
- 1,307 Sq Ft Lot
- Landscaped
HOA Fees
- $195 Monthly HOA Fees
Parking
- 2 Car Attached Garage
Home Design
- Stucco
Interior Spaces
- 2,067 Sq Ft Home
- 3-Story Property
- Double Pane Windows
- Entrance Foyer
- Carpet
- Electric Dryer Hookup
Kitchen
- Microwave
- Disposal
Bedrooms and Bathrooms
- 3 Bedrooms
- Walk-In Closet
- Bathtub With Separate Shower Stall
Schools
- Barratt Elementary School
- American Fork Middle School
- American Fork High School
Utilities
- Central Heating and Cooling System
- Natural Gas Connected
Community Details
- Rooted Management Association, Phone Number (385) 257-8969
- Tayside Farm Subdivision
Listing and Financial Details
- Exclusions: Refrigerator, Window Coverings
- Home warranty included in the sale of the property
- Assessor Parcel Number 53-667-0052
Map
Home Values in the Area
Average Home Value in this Area
Tax History
| Year | Tax Paid | Tax Assessment Tax Assessment Total Assessment is a certain percentage of the fair market value that is determined by local assessors to be the total taxable value of land and additions on the property. | Land | Improvement |
|---|---|---|---|---|
| 2025 | $812 | $99,500 | $99,500 | $0 |
| 2024 | $812 | $94,800 | $0 | $0 |
| 2023 | $776 | $94,800 | $0 | $0 |
Property History
| Date | Event | Price | List to Sale | Price per Sq Ft |
|---|---|---|---|---|
| 08/06/2025 08/06/25 | For Sale | $507,990 | -- | $246 / Sq Ft |
Source: UtahRealEstate.com
MLS Number: 2103296
APN: 53-667-0052
- The Hastings Plan at Tayside Farm - Townhome
- The Henley A Plan at Tayside Farm - Single Family Home
- The Denton Plan at Tayside Farm - Townhome
- The Henley B Plan at Tayside Farm - Single Family Home
- 1775 W 120 S Unit 54
- 128 S 1700 W Unit 12
- 29 S 2000 W
- 1559 W 50 N
- 1584 W 110 N
- 1512 W 50 N
- 1542 W 110 N
- 1406 W 50 N
- 1593 W 220 N
- 1429 W 110 N
- 1541 W 250 N
- 1267 W 20 S
- 574 S 2150 W Unit 104
- 581 S 2220 W Unit 301
- 293 N 1630 W
- 684 S 2150 W Unit 203
- 165 N 1650 W
- 1279 W 100 S
- 2275 W 250 S
- 778-S 860 E
- 800 E 620 St
- 449 S 860 E
- 986 W 270 S
- 742 E 620 S
- 860 E 400 S
- 946 W 630 S
- 884 W 700 S
- 682 E 480 S Unit ID1250635P
- 408 S 680 E Unit ID1249845P
- 642 E 460 S Unit ID1249867P
- 383 S 650 E Unit 162
- 383 S 650 E
- 488 W Center St
- 302 S 740 E
- 203 W Center St
- 909 W 1180 N
