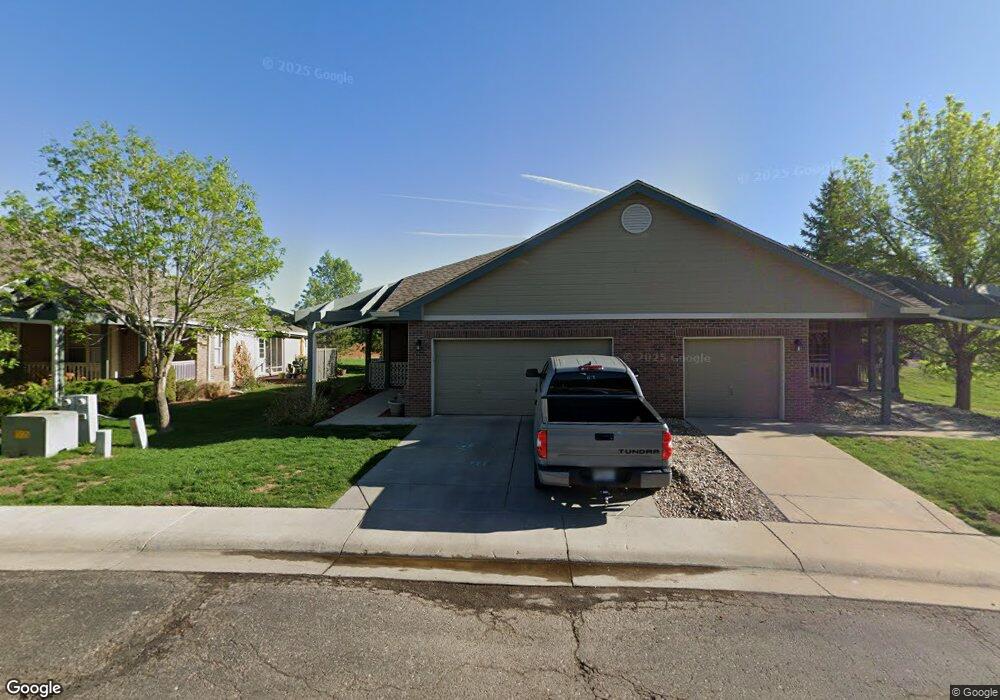17955 Aprils Way Parker, CO 80134
Cottonwood NeighborhoodEstimated Value: $426,000 - $504,707
4
Beds
3
Baths
2,619
Sq Ft
$180/Sq Ft
Est. Value
About This Home
This home is located at 17955 Aprils Way, Parker, CO 80134 and is currently estimated at $470,927, approximately $179 per square foot. 17955 Aprils Way is a home located in Douglas County with nearby schools including Pine Lane Elementary School, Sierra Middle School, and Chaparral High School.
Ownership History
Date
Name
Owned For
Owner Type
Purchase Details
Closed on
May 8, 2020
Sold by
Kirby Joseph L and Kirby Shirley Rauch
Bought by
Kirby Properties Llc
Current Estimated Value
Purchase Details
Closed on
Aug 22, 2014
Sold by
Miller Paul R and Miller Pauline E
Bought by
Rauch Kirby Iii Joseph L and Rauch Kirby Shirley
Purchase Details
Closed on
Jan 29, 2014
Sold by
Walters Charles
Bought by
Miller Paul R and Miller Pauline E
Purchase Details
Closed on
Dec 14, 2006
Sold by
Stempien Angelina Grace
Bought by
Gannon Maryann and Krattli Susan
Purchase Details
Closed on
Jul 14, 2000
Sold by
Alda Llc
Bought by
Pauley Marilyn J
Purchase Details
Closed on
Apr 12, 2000
Sold by
Alda Llc
Bought by
Miller Paul R and Miller Pauline E
Create a Home Valuation Report for This Property
The Home Valuation Report is an in-depth analysis detailing your home's value as well as a comparison with similar homes in the area
Home Values in the Area
Average Home Value in this Area
Purchase History
| Date | Buyer | Sale Price | Title Company |
|---|---|---|---|
| Kirby Properties Llc | -- | None Available | |
| Rauch Kirby Iii Joseph L | $261,000 | First American | |
| Miller Paul R | -- | Land Title Guarantee Company | |
| Gannon Maryann | -- | -- | |
| Pauley Marilyn J | $167,900 | -- | |
| Pauley Marilyn J | -- | -- | |
| Miller Paul R | $177,300 | -- |
Source: Public Records
Tax History Compared to Growth
Tax History
| Year | Tax Paid | Tax Assessment Tax Assessment Total Assessment is a certain percentage of the fair market value that is determined by local assessors to be the total taxable value of land and additions on the property. | Land | Improvement |
|---|---|---|---|---|
| 2024 | $3,201 | $36,050 | -- | $36,050 |
| 2023 | $3,187 | $36,050 | $0 | $36,050 |
| 2022 | $2,421 | $24,200 | $0 | $24,200 |
| 2021 | $2,516 | $24,200 | $0 | $24,200 |
| 2020 | $2,395 | $23,380 | $1,430 | $21,950 |
| 2019 | $2,414 | $23,380 | $1,430 | $21,950 |
| 2018 | $2,254 | $21,430 | $1,440 | $19,990 |
| 2017 | $2,153 | $21,430 | $1,440 | $19,990 |
| 2016 | $1,962 | $18,670 | $1,590 | $17,080 |
| 2015 | $1,037 | $18,670 | $1,590 | $17,080 |
| 2014 | $501 | $16,000 | $1,590 | $14,410 |
Source: Public Records
Map
Nearby Homes
- 18038 Becket Dr Unit 2C
- 8898 Brompton Way Unit 12
- 18080 Becket Dr Unit 4H
- 18084 Becket Dr Unit 4I
- 17225 Lark Water Ln Unit F
- 17442 Nature Walk Trail Unit 105
- 17442 Nature Walk Trail Unit 107
- 17389 Nature Walk Trail Unit 205
- 9227 Rolling Way Unit 308
- 17388 Nature Walk Trail Unit 108
- 17166 Yellow Rose Way
- 17525 Wilde Ave Unit 201
- 17346 Nature Walk Trail Unit 105
- 17660 Snowberry Way
- 9142 Lodestar Ln Unit 305
- 9185 Wilde Ln Unit 301
- 9185 Wilde Ln Unit 101
- 17297 Wilde Ave Unit 205
- 8999 Apache Plume Dr Unit C
- 8991 Apache Plume Dr Unit A
- 17977 Aprils Way Unit 11A
- 17911 Aprils Way Unit 12B
- 17999 Aprils Way Unit 10B
- 17933 Aprils Way Unit 12A
- 18021 Aprils Way Unit 10A
- 18043 Aprils Way Unit 9B
- 17944 Aprils Way Unit 2A
- 17966 Aprils Way Unit 2B
- 17922 Aprils Way Unit B
- 18065 Aprils Way Unit 9A
- 17988 Aprils Way Unit 3A
- 17900 Aprils Way Unit A1
- 17988 April's Way
- 18010 Aprils Way Unit B3
- 17850 Fringed Sage Way
- 17854 Fringed Sage Way
- 8884 Cottonwood Way
- 8903 Cottonwood Way
- 8895 Cottonwood Way
- 18032 Aprils Way Unit 4A
