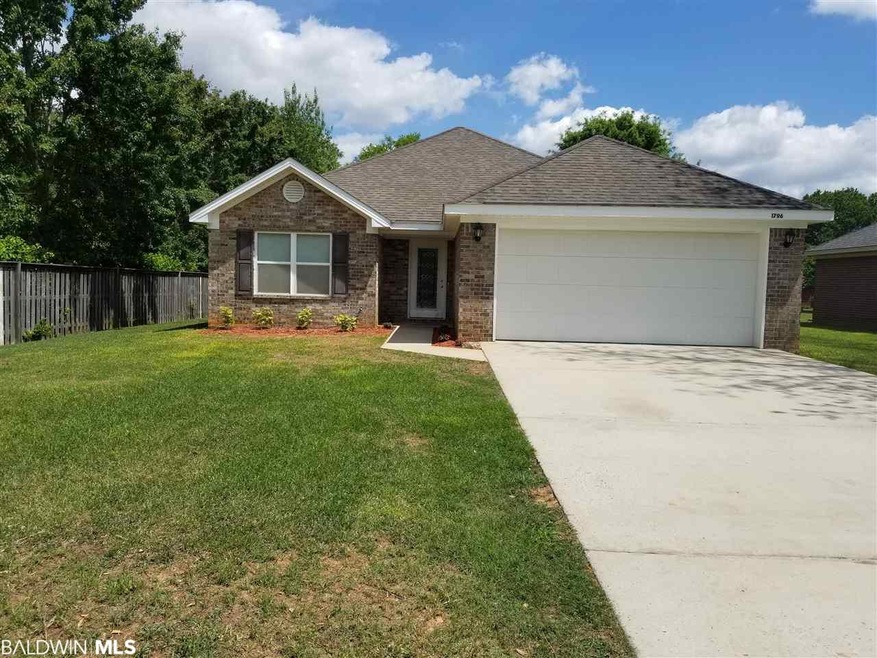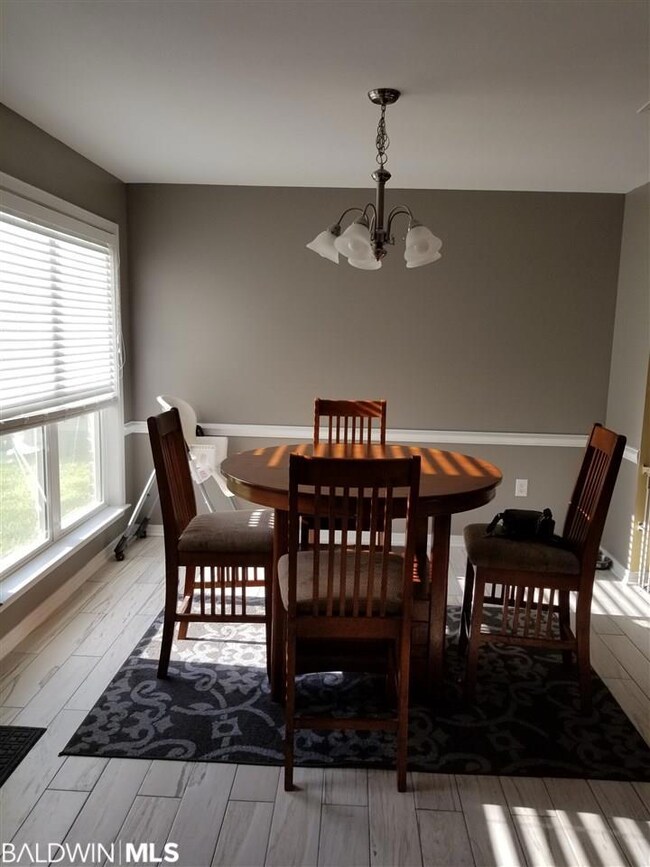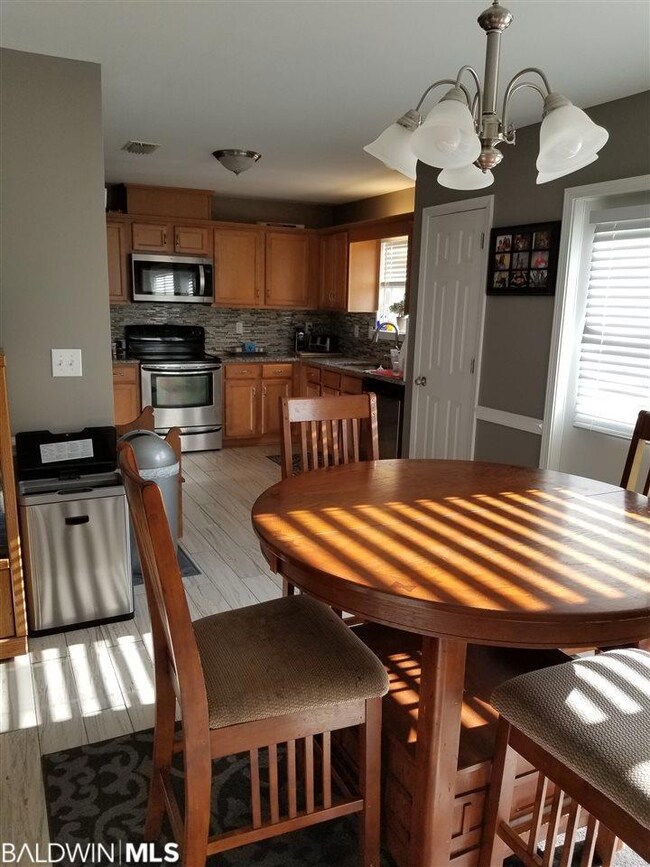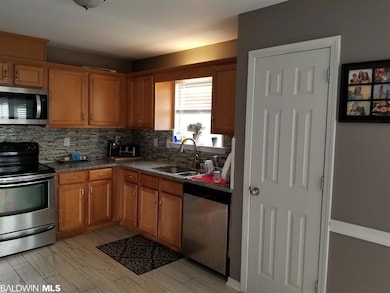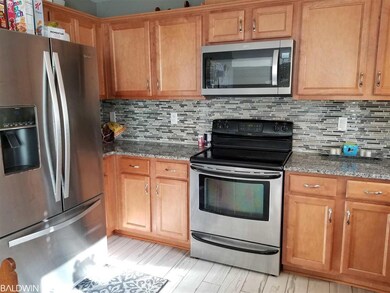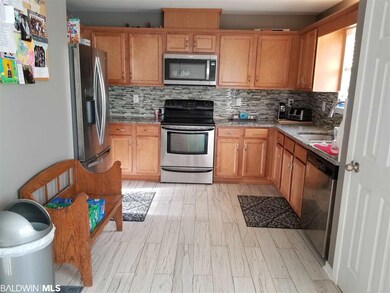
Highlights
- Contemporary Architecture
- Tile Flooring
- Central Heating and Cooling System
- Attached Garage
- En-Suite Primary Bedroom
- 1-Story Property
About This Home
As of October 2024There are many upgrades in this home that you will like! Lovely glass tile backsplash and granite counter tops with undermount sink. New tile and fixtures in bathroom. New tile in laundry room and kitchen. Refrigerator and microwave less than 2 years old. Designer colors on walls. New carpet. New landscaping in front yard. Need to see!
Home Details
Home Type
- Single Family
Est. Annual Taxes
- $371
Year Built
- Built in 2007
HOA Fees
- $18 Monthly HOA Fees
Parking
- Attached Garage
Home Design
- Contemporary Architecture
- Brick Exterior Construction
- Slab Foundation
- Composition Roof
Interior Spaces
- 1,420 Sq Ft Home
- 1-Story Property
- Electric Range
Flooring
- Carpet
- Tile
Bedrooms and Bathrooms
- 3 Bedrooms
- En-Suite Primary Bedroom
- 2 Full Bathrooms
Schools
- Foley Elementary School
- Foley Middle School
- Foley High School
Utilities
- Central Heating and Cooling System
- Underground Utilities
- Electric Water Heater
- Cable TV Available
Community Details
- Abbey Ridge Subdivision
Listing and Financial Details
- Assessor Parcel Number 54-04-20-2-000-003.131
Ownership History
Purchase Details
Home Financials for this Owner
Home Financials are based on the most recent Mortgage that was taken out on this home.Purchase Details
Home Financials for this Owner
Home Financials are based on the most recent Mortgage that was taken out on this home.Purchase Details
Home Financials for this Owner
Home Financials are based on the most recent Mortgage that was taken out on this home.Purchase Details
Home Financials for this Owner
Home Financials are based on the most recent Mortgage that was taken out on this home.Purchase Details
Home Financials for this Owner
Home Financials are based on the most recent Mortgage that was taken out on this home.Similar Homes in Foley, AL
Home Values in the Area
Average Home Value in this Area
Purchase History
| Date | Type | Sale Price | Title Company |
|---|---|---|---|
| Warranty Deed | $264,000 | None Listed On Document | |
| Interfamily Deed Transfer | -- | None Available | |
| Warranty Deed | -- | None Available | |
| Warranty Deed | -- | Btd | |
| Warranty Deed | -- | Btu |
Mortgage History
| Date | Status | Loan Amount | Loan Type |
|---|---|---|---|
| Previous Owner | $118,000 | New Conventional | |
| Previous Owner | $118,000 | New Conventional | |
| Previous Owner | $118,000 | New Conventional | |
| Previous Owner | $142,755 | New Conventional | |
| Previous Owner | $114,160 | Construction |
Property History
| Date | Event | Price | Change | Sq Ft Price |
|---|---|---|---|---|
| 05/29/2025 05/29/25 | Price Changed | $279,000 | -3.5% | $196 / Sq Ft |
| 05/14/2025 05/14/25 | Price Changed | $289,000 | -6.7% | $204 / Sq Ft |
| 03/25/2025 03/25/25 | Price Changed | $309,900 | -2.9% | $218 / Sq Ft |
| 03/12/2025 03/12/25 | For Sale | $319,000 | +20.8% | $225 / Sq Ft |
| 10/07/2024 10/07/24 | Sold | $264,000 | -1.9% | $186 / Sq Ft |
| 10/01/2024 10/01/24 | Pending | -- | -- | -- |
| 09/23/2024 09/23/24 | For Sale | $269,000 | +1.9% | $189 / Sq Ft |
| 09/22/2024 09/22/24 | Off Market | $264,000 | -- | -- |
| 09/21/2024 09/21/24 | For Sale | $269,000 | +82.4% | $189 / Sq Ft |
| 09/14/2018 09/14/18 | Sold | $147,500 | -5.4% | $104 / Sq Ft |
| 08/26/2018 08/26/18 | Pending | -- | -- | -- |
| 08/07/2018 08/07/18 | Price Changed | $155,900 | -1.3% | $110 / Sq Ft |
| 08/03/2018 08/03/18 | For Sale | $157,900 | 0.0% | $111 / Sq Ft |
| 07/26/2018 07/26/18 | Pending | -- | -- | -- |
| 04/26/2018 04/26/18 | Price Changed | $157,900 | -1.3% | $111 / Sq Ft |
| 04/13/2018 04/13/18 | For Sale | $160,000 | -- | $113 / Sq Ft |
Tax History Compared to Growth
Tax History
| Year | Tax Paid | Tax Assessment Tax Assessment Total Assessment is a certain percentage of the fair market value that is determined by local assessors to be the total taxable value of land and additions on the property. | Land | Improvement |
|---|---|---|---|---|
| 2024 | $1,436 | $43,500 | $6,760 | $36,740 |
| 2023 | $1,407 | $42,640 | $7,960 | $34,680 |
| 2022 | $1,088 | $32,960 | $0 | $0 |
| 2021 | $962 | $28,860 | $0 | $0 |
| 2020 | $418 | $14,020 | $0 | $0 |
| 2019 | $410 | $13,780 | $0 | $0 |
| 2018 | $409 | $13,760 | $0 | $0 |
| 2017 | $388 | $13,120 | $0 | $0 |
| 2016 | $371 | $12,600 | $0 | $0 |
| 2015 | -- | $11,980 | $0 | $0 |
| 2014 | -- | $11,100 | $0 | $0 |
| 2013 | -- | $10,580 | $0 | $0 |
Agents Affiliated with this Home
-
Joy Sullivan

Seller's Agent in 2024
Joy Sullivan
Joy Sullivan Realty
(251) 421-2923
119 Total Sales
-
Kim Kelly

Buyer's Agent in 2024
Kim Kelly
RE/MAX
(251) 228-2115
122 Total Sales
-
Sue Lide

Seller's Agent in 2018
Sue Lide
Goode Realty, LLC
(251) 979-5747
41 Total Sales
Map
Source: Baldwin REALTORS®
MLS Number: 268327
APN: 54-04-20-2-000-003.131
- 916 Ashville Cir
- 921 Ashville Cir
- 226 Hemingway Loop
- 218 Hemingway Loop
- 809 Sumter Loop
- 808 Sumter Loop
- 108 Natchez Trace
- 860 Sumter Loop
- 508 Carol Ann Ct
- 968 Ashville Cir
- 113 Natchez Trace
- 164 Mark Twain Loop
- 1720 Abbey Loop
- 972 Ashville Cir
- 112 Mark Twain Loop
- 1446 Majesty Loop
- 1439 Majesty Loop
- 517 W Ariel Ave
- 1807 Candlestick Ct W
- 1502 Majesty Loop
