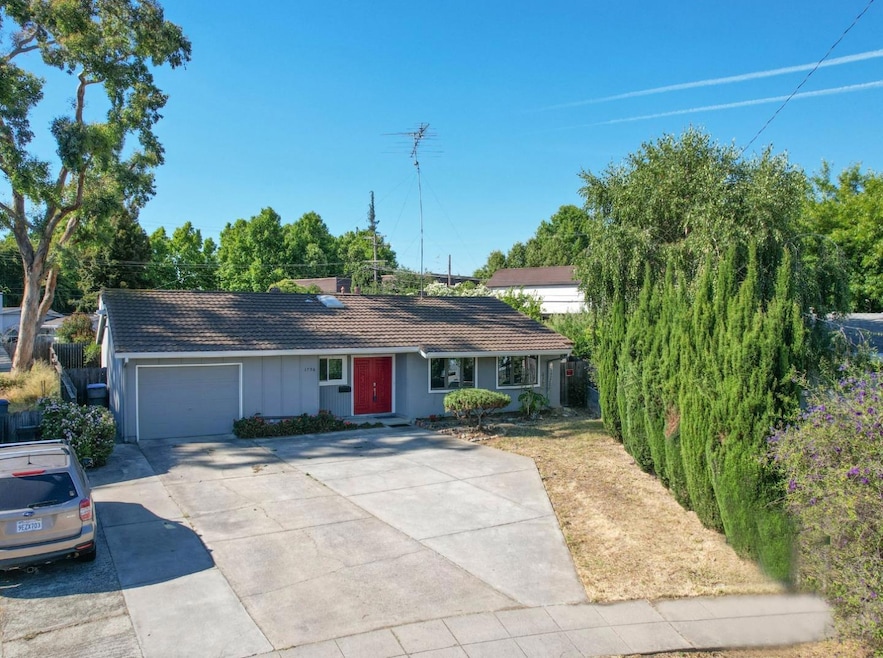
1796 Duvall Dr San Jose, CA 95130
Hathaway NeighborhoodHighlights
- Wood Flooring
- Formal Dining Room
- Forced Air Heating and Cooling System
- Latimer Elementary School Rated A-
- Laundry in Utility Room
- Washer and Dryer
About This Home
As of July 20241796 Duvall Dr., a charming home that with a large lot at the elbow of the street, offering an open backyard perfect for outdoor activities. Living area has been expanded and features high ceilings, flooding the space with light. The updated kitchen includes corinthian counters, gas stove, a newer dishwasher, ample cabinet space, and recessed lighting. Enjoy the convenience of an interior laundry room. The formal dining room with built-ins and a separate office with plenty of bookcases and shelves provide functional and elegant spaces. The bedrooms feature double-pane windows with special mini blind shades, and the hall bathroom is all tile. An added sunroom offers extra living space. Don't miss extra office space or gym space behind the garage and a bonus detached workshop (possible ADU conversion???) in the backyard. Whole house water filtration system and reverse osmosis in kitchen. Smart lighting and tankless water heater are some of the home features. Close to Westgate Shopping Center, Trader Joe's, restaurants. Bordering Saratoga, Campbell and Cupertino and 15-ish min drive to companies like Apple, Google, Nvidia. Latimer, Moreland and Prospect high are the schools assigned. Patio enclosure/sunroom permitted back in 1986.
Last Agent to Sell the Property
Montalvo Realty License #01313976 Listed on: 06/19/2024
Home Details
Home Type
- Single Family
Est. Annual Taxes
- $17,351
Year Built
- Built in 1958
Lot Details
- 9,344 Sq Ft Lot
- Zoning described as R1
Parking
- 1 Car Garage
Home Design
- Slab Foundation
- Composition Roof
Interior Spaces
- 1,432 Sq Ft Home
- 1-Story Property
- Wood Burning Fireplace
- Living Room with Fireplace
- Formal Dining Room
Kitchen
- Gas Cooktop
- Dishwasher
- Disposal
Flooring
- Wood
- Tile
Bedrooms and Bathrooms
- 3 Bedrooms
- 2 Full Bathrooms
Laundry
- Laundry in Utility Room
- Washer and Dryer
Utilities
- Forced Air Heating and Cooling System
Listing and Financial Details
- Assessor Parcel Number 307-12-020
Ownership History
Purchase Details
Home Financials for this Owner
Home Financials are based on the most recent Mortgage that was taken out on this home.Purchase Details
Home Financials for this Owner
Home Financials are based on the most recent Mortgage that was taken out on this home.Purchase Details
Similar Homes in San Jose, CA
Home Values in the Area
Average Home Value in this Area
Purchase History
| Date | Type | Sale Price | Title Company |
|---|---|---|---|
| Grant Deed | $1,760,000 | Stewart Title Of California | |
| Grant Deed | $1,180,000 | Lawyers Title Company | |
| Interfamily Deed Transfer | -- | -- |
Mortgage History
| Date | Status | Loan Amount | Loan Type |
|---|---|---|---|
| Open | $237,920 | New Conventional | |
| Previous Owner | $1,199,624 | New Conventional | |
| Previous Owner | $944,000 | New Conventional |
Property History
| Date | Event | Price | Change | Sq Ft Price |
|---|---|---|---|---|
| 07/31/2024 07/31/24 | Sold | $1,760,000 | +17.4% | $1,229 / Sq Ft |
| 07/15/2024 07/15/24 | Pending | -- | -- | -- |
| 06/19/2024 06/19/24 | For Sale | $1,499,000 | -- | $1,047 / Sq Ft |
Tax History Compared to Growth
Tax History
| Year | Tax Paid | Tax Assessment Tax Assessment Total Assessment is a certain percentage of the fair market value that is determined by local assessors to be the total taxable value of land and additions on the property. | Land | Improvement |
|---|---|---|---|---|
| 2024 | $17,351 | $1,265,195 | $948,897 | $316,298 |
| 2023 | $17,136 | $1,240,389 | $930,292 | $310,097 |
| 2022 | $16,882 | $1,216,068 | $912,051 | $304,017 |
| 2021 | $16,608 | $1,192,224 | $894,168 | $298,056 |
| 2020 | $16,286 | $1,180,000 | $885,000 | $295,000 |
| 2019 | $2,319 | $80,499 | $26,277 | $54,222 |
| 2018 | $2,258 | $78,921 | $25,762 | $53,159 |
| 2017 | $2,220 | $77,374 | $25,257 | $52,117 |
| 2016 | $2,072 | $75,858 | $24,762 | $51,096 |
| 2015 | $2,041 | $74,720 | $24,391 | $50,329 |
| 2014 | $1,614 | $73,258 | $23,914 | $49,344 |
Agents Affiliated with this Home
-
Ismar Maslic

Seller's Agent in 2024
Ismar Maslic
Montalvo Realty
(408) 877-6000
2 in this area
36 Total Sales
-
Sunny Singh

Buyer's Agent in 2024
Sunny Singh
Golden State Fine Homes, Inc
(408) 603-8653
1 in this area
64 Total Sales
Map
Source: MLSListings
MLS Number: ML81973248
APN: 307-12-020
- 1797 W Campbell Ave
- 4631 Whitwood Ln
- 1761 W Campbell Ave
- 12714 Camrose Ave
- 1681 La Pradera Dr
- 12763 Camrose Ave
- 79 Rio Serena Ave
- 4398 Hamilton Ave
- 111 N San Tomas Aquino Rd
- 1515 Parkview Ave
- 4291 Mckinnon Dr
- 1483 Fields Dr
- 2366 Weston Dr
- 18283 Clemson Ave
- 1547 Petersen Ave
- 2492 Ottawa Way
- 18836 Westview Dr
- 2267 Fenian Dr
- 4777 Mccoy Ave
- 96 Lavonne Dr
