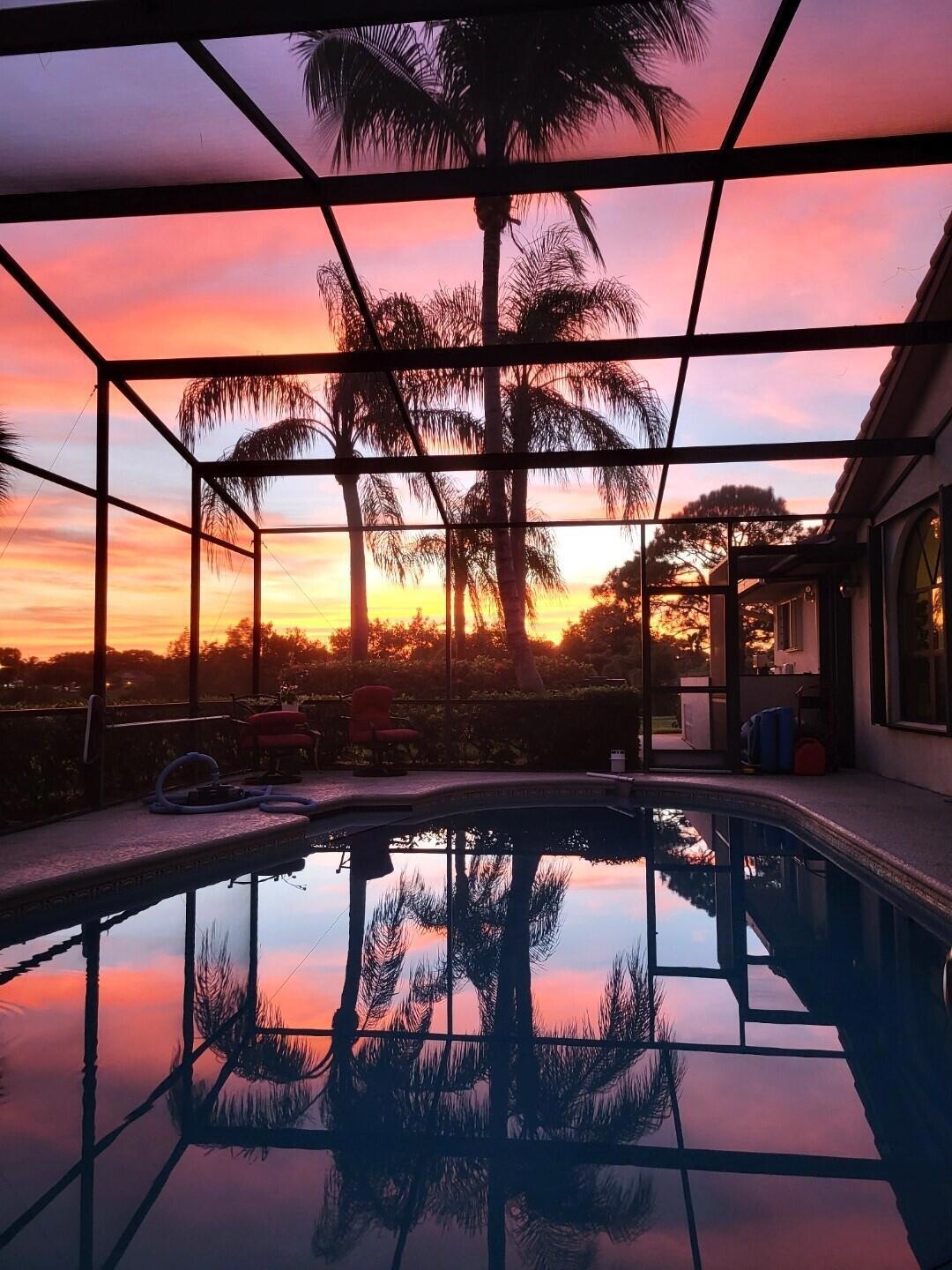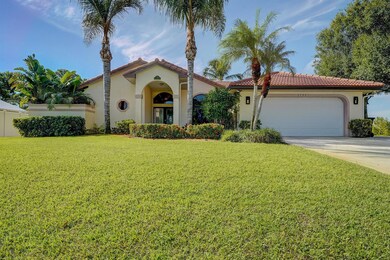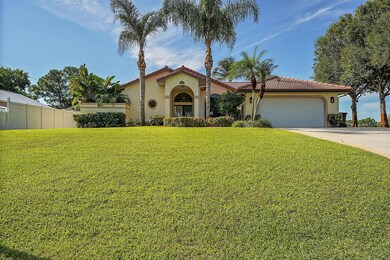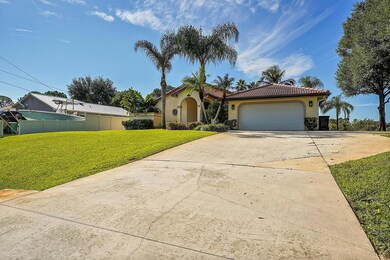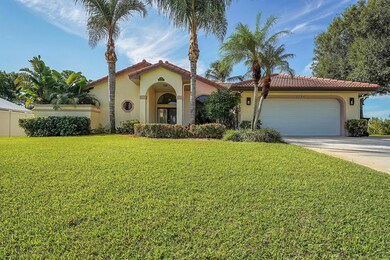
1796 SW Oakwood Rd Port Saint Lucie, FL 34953
Hidden Oaks NeighborhoodHighlights
- Lake Front
- Vaulted Ceiling
- Attic
- Concrete Pool
- Roman Tub
- Corner Lot
About This Home
As of November 2024Beautiful 3/2/2 Pool Home, near Tradition's downtown area This home is within minutes from hospitals, restaurants, all shopping and easy access to I-95. Built for both relaxation and entertainment, features a gas-heated spa and inground pool. The home also boasts an almost new barrel tile roof, installed in 2023, which adds both durability and style. The expansive driveway to accommodate a boat/RV, ideal for outdoor enthusiasts. Very private lot with no immediate neighbors on one side and backing to pond, lush landscaping and sprinkler system fed by a private well, keeping the grounds green. A water softener ensures high-quality water, Hurricane-rated windows and shutters provide peace of mind The built-in surround sound system making this home perfect for intertainment
Last Agent to Sell the Property
RE/MAX Masterpiece Realty License #3216890 Listed on: 09/27/2024
Home Details
Home Type
- Single Family
Est. Annual Taxes
- $6,262
Year Built
- Built in 1993
Lot Details
- 0.27 Acre Lot
- Lake Front
- Corner Lot
- Irregular Lot
- Sprinkler System
- Property is zoned RS-2PS
Parking
- 2 Car Attached Garage
- Garage Door Opener
- Driveway
Property Views
- Lake
- Pool
Home Design
- Barrel Roof Shape
Interior Spaces
- 1,938 Sq Ft Home
- 1-Story Property
- Built-In Features
- Vaulted Ceiling
- Ceiling Fan
- Blinds
- Sliding Windows
- Entrance Foyer
- Great Room
- Formal Dining Room
- Pull Down Stairs to Attic
Kitchen
- Breakfast Area or Nook
- Eat-In Kitchen
- Electric Range
- Microwave
- Ice Maker
- Dishwasher
- Disposal
Flooring
- Carpet
- Ceramic Tile
Bedrooms and Bathrooms
- 3 Bedrooms
- Split Bedroom Floorplan
- Walk-In Closet
- 2 Full Bathrooms
- Dual Sinks
- Roman Tub
- Separate Shower in Primary Bathroom
Laundry
- Laundry Room
- Dryer
- Washer
- Laundry Tub
Home Security
- Home Security System
- Motion Detectors
- Impact Glass
- Fire and Smoke Detector
Pool
- Concrete Pool
- Heated Spa
- In Ground Spa
- Gunite Pool
- Gunite Spa
- Screen Enclosure
- Pool Equipment or Cover
Outdoor Features
- Patio
Utilities
- Central Heating and Cooling System
- Underground Utilities
- Electric Water Heater
- Septic Tank
- Cable TV Available
Community Details
- Port St Lucie Section 31 Subdivision
Listing and Financial Details
- Assessor Parcel Number 342065003990009
- Seller Considering Concessions
Ownership History
Purchase Details
Home Financials for this Owner
Home Financials are based on the most recent Mortgage that was taken out on this home.Purchase Details
Home Financials for this Owner
Home Financials are based on the most recent Mortgage that was taken out on this home.Purchase Details
Home Financials for this Owner
Home Financials are based on the most recent Mortgage that was taken out on this home.Similar Homes in the area
Home Values in the Area
Average Home Value in this Area
Purchase History
| Date | Type | Sale Price | Title Company |
|---|---|---|---|
| Warranty Deed | $459,900 | Fidelity National Title | |
| Warranty Deed | $459,900 | Fidelity National Title | |
| Warranty Deed | $367,000 | Liberty Ttl Co Of America In | |
| Warranty Deed | $175,000 | First International Title In |
Mortgage History
| Date | Status | Loan Amount | Loan Type |
|---|---|---|---|
| Open | $367,920 | New Conventional | |
| Closed | $367,920 | New Conventional | |
| Previous Owner | $150,000 | New Conventional | |
| Previous Owner | $339,150 | New Conventional | |
| Previous Owner | $131,250 | New Conventional | |
| Previous Owner | $66,500 | New Conventional | |
| Previous Owner | $40,000 | Credit Line Revolving |
Property History
| Date | Event | Price | Change | Sq Ft Price |
|---|---|---|---|---|
| 11/12/2024 11/12/24 | Sold | $459,900 | 0.0% | $237 / Sq Ft |
| 10/03/2024 10/03/24 | For Sale | $459,900 | +25.3% | $237 / Sq Ft |
| 04/30/2021 04/30/21 | Sold | $367,000 | -3.4% | $189 / Sq Ft |
| 03/31/2021 03/31/21 | Pending | -- | -- | -- |
| 03/10/2021 03/10/21 | For Sale | $379,888 | -- | $196 / Sq Ft |
Tax History Compared to Growth
Tax History
| Year | Tax Paid | Tax Assessment Tax Assessment Total Assessment is a certain percentage of the fair market value that is determined by local assessors to be the total taxable value of land and additions on the property. | Land | Improvement |
|---|---|---|---|---|
| 2024 | $6,262 | $300,230 | -- | -- |
| 2023 | $6,262 | $291,486 | $0 | $0 |
| 2022 | $7,465 | $343,700 | $114,600 | $229,100 |
| 2021 | $6,559 | $255,200 | $65,500 | $189,700 |
| 2020 | $6,144 | $230,400 | $53,700 | $176,700 |
| 2019 | $5,983 | $229,800 | $46,900 | $182,900 |
| 2018 | $5,395 | $216,200 | $38,200 | $178,000 |
| 2017 | $5,289 | $185,700 | $31,400 | $154,300 |
| 2016 | $4,864 | $178,100 | $28,800 | $149,300 |
| 2015 | $4,487 | $151,500 | $18,000 | $133,500 |
| 2014 | $3,929 | $133,900 | $0 | $0 |
Agents Affiliated with this Home
-
al cucuk
a
Seller's Agent in 2024
al cucuk
RE/MAX
2 in this area
38 Total Sales
-
Alex Castro

Buyer's Agent in 2024
Alex Castro
EXP Realty LLC
(772) 538-7211
1 in this area
56 Total Sales
-
Bill Eggeling

Seller's Agent in 2021
Bill Eggeling
RE/MAX
(772) 785-6539
11 in this area
398 Total Sales
-
Jeff Tricoli

Buyer's Agent in 2021
Jeff Tricoli
KW Reserve Palm Beach
(561) 220-2258
5 in this area
1,742 Total Sales
Map
Source: BeachesMLS
MLS Number: R11024548
APN: 34-20-650-0399-0009
- 1744 SW Nantucket Ave
- 1634 SW Import Dr
- 2545 SW National Cir
- 2598 SW National Cir
- 1637 SW La Gorce Ave
- 1831 SW Notre Dame Ave
- 2389 SW Caballero St
- 2780 SW Buckhart St
- 2509 SW Kenilworth St
- 1619 SW Escobar Ln
- 1764 SW Via Rossa
- 1510 SW Underwood Ave
- 1961 SW Michelangelo Ave
- 1779 SW Import Dr
- 2077 SW Savage Blvd
- 1620 SW Escobar Ln
- 2351 SW Sala St
- 2418 SW Dalpina Rd
- 2712 SW Fondura Rd
- 1807 SW Import Dr
