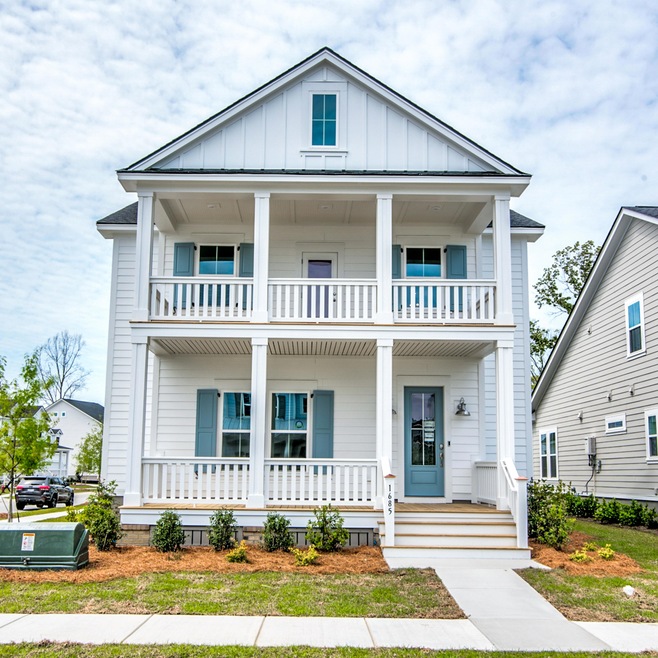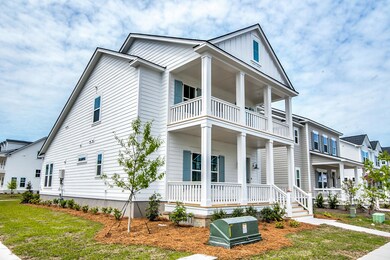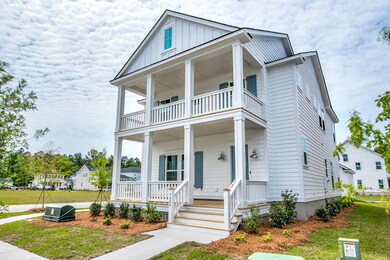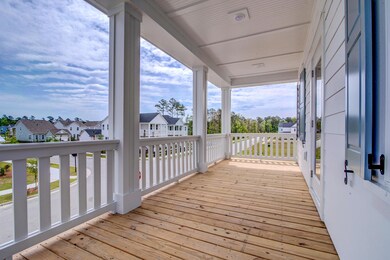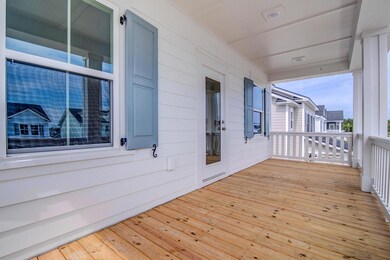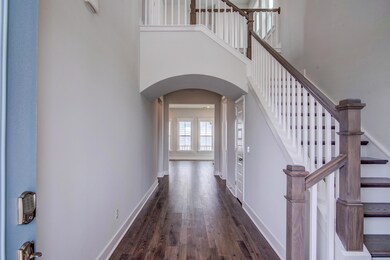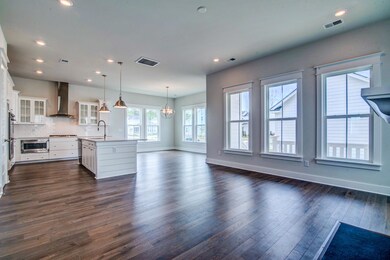
1796 Timmons St Mount Pleasant, SC 29466
Carolina Park NeighborhoodEstimated Value: $988,000 - $1,063,000
Highlights
- Under Construction
- Wooded Lot
- Loft
- Carolina Park Elementary Rated A
- Traditional Architecture
- High Ceiling
About This Home
As of February 2022The Thompson C is a beautiful home with the master suite downstairs with a double front porch and lots of natural light with tons of windows. The chef's kitchen will have painted white cabinets with quartz countertops, stainless steel GE appliances with a 36-inch gas cooktop with hood overtop, dishwasher, built-in double ovens and microwave, tile backsplash, pantry, and counter-height shiplap wrapped island with pendant lighting overlooking the dining room and family room complete with gas fireplace also wrapped in shiplap! The large owner's suite will have a walk-in closet, while the bath will have dual vanities with a five-foot luxury tile shower with dual showerheads and a frameless glass door. Upstairs you will find two bedrooms with a full bath, private guest suite, and loft.Estimated completion January 2022.
Home Details
Home Type
- Single Family
Est. Annual Taxes
- $3,084
Year Built
- Built in 2022 | Under Construction
Lot Details
- 7,405 Sq Ft Lot
- Irrigation
- Wooded Lot
HOA Fees
- $86 Monthly HOA Fees
Parking
- 2 Car Garage
- Garage Door Opener
Home Design
- Traditional Architecture
- Raised Foundation
- Architectural Shingle Roof
- Cement Siding
Interior Spaces
- 2,445 Sq Ft Home
- 2-Story Property
- Smooth Ceilings
- High Ceiling
- Gas Log Fireplace
- Entrance Foyer
- Family Room with Fireplace
- Loft
- Laundry Room
Kitchen
- Eat-In Kitchen
- Built-In Electric Oven
- Gas Cooktop
- Microwave
- Dishwasher
- Kitchen Island
- Disposal
Flooring
- Laminate
- Ceramic Tile
Bedrooms and Bathrooms
- 4 Bedrooms
- Walk-In Closet
- In-Law or Guest Suite
Schools
- Carolina Park Elementary School
- Cario Middle School
- Wando High School
Utilities
- Central Air
- Heating System Uses Natural Gas
- Tankless Water Heater
Additional Features
- Front Porch
- Property is near a bus stop
Listing and Financial Details
- Home warranty included in the sale of the property
Community Details
Overview
- Built by Lennar
- Carolina Park Subdivision
Recreation
- Tennis Courts
- Community Pool
- Park
- Dog Park
- Trails
Ownership History
Purchase Details
Home Financials for this Owner
Home Financials are based on the most recent Mortgage that was taken out on this home.Purchase Details
Home Financials for this Owner
Home Financials are based on the most recent Mortgage that was taken out on this home.Purchase Details
Similar Homes in Mount Pleasant, SC
Home Values in the Area
Average Home Value in this Area
Purchase History
| Date | Buyer | Sale Price | Title Company |
|---|---|---|---|
| Effenberger Paul Joseph | $421,401 | None Listed On Document | |
| Burdette Jerred Michael | $394,854 | None Listed On Document | |
| Brose Danielle M | $786,585 | None Listed On Document | |
| Effenberger Paul Joseph | $421,401 | Lacey Richard D |
Mortgage History
| Date | Status | Borrower | Loan Amount |
|---|---|---|---|
| Previous Owner | Brose Danielle M | $486,585 |
Property History
| Date | Event | Price | Change | Sq Ft Price |
|---|---|---|---|---|
| 02/28/2022 02/28/22 | Sold | $786,585 | -2.2% | $322 / Sq Ft |
| 10/23/2021 10/23/21 | Pending | -- | -- | -- |
| 09/19/2021 09/19/21 | For Sale | $804,410 | -- | $329 / Sq Ft |
Tax History Compared to Growth
Tax History
| Year | Tax Paid | Tax Assessment Tax Assessment Total Assessment is a certain percentage of the fair market value that is determined by local assessors to be the total taxable value of land and additions on the property. | Land | Improvement |
|---|---|---|---|---|
| 2023 | $3,084 | $32,000 | $0 | $0 |
| 2022 | $2,103 | $9,120 | $0 | $0 |
| 2021 | $2,102 | $9,120 | $0 | $0 |
| 2020 | $2,046 | $9,120 | $0 | $0 |
| 2019 | -- | $0 | $0 | $0 |
Agents Affiliated with this Home
-
Kimberley Buck
K
Seller's Agent in 2022
Kimberley Buck
K. Hovnanian Homes
(843) 891-6645
42 in this area
1,872 Total Sales
-
Gabe Jolly
G
Seller Co-Listing Agent in 2022
Gabe Jolly
Carolina One Real Estate
(843) 532-3764
64 in this area
129 Total Sales
-
Caleb Pearson

Buyer's Agent in 2022
Caleb Pearson
EXP Realty LLC
(843) 609-5590
5 in this area
567 Total Sales
Map
Source: CHS Regional MLS
MLS Number: 21025643
APN: 596-15-00-391
- 4129 Maidstone Dr
- 1828 Agate Bay Dr
- 4114 Maidstone Dr
- 1772 Agate Bay Dr
- 3751 St Ellens Dr
- 287 Commonwealth Rd
- 1740 Agate Bay Dr
- 314 Commonwealth Rd
- 3734 Saint Ellens Dr
- 3547 Holmgren St
- 3656 Spindrift Dr
- 1945 Hubbell Dr
- 1617 Bowsprit Ct
- 1833 Hubbell Dr
- 565 Faison Rd Unit 44
- 565 Faison Rd Unit 57
- 565 Faison Rd Unit 55
- 565 Faison Rd Unit 56
- 567 Faison Rd Unit 8
- 567 Faison Rd Unit 7
- 1796 Timmons St
- 1792 Timmons St
- 1783 Timmons St
- 1772 Timmons St
- 1788 Timmons St
- 1768 Timmons St
- 1804 Timmons St
- 1795 Timmons St
- 1799 Timmons St
- 1801 Timmons St
- 3698 Coastal Crab Rd
- 4143 Maidstone Dr
- 1776 Timmons St
- 1779 Timmons St
- 3694 Coastal Crab Rd
- 3396 Gooseberry Dr
- 1775 Timmons St
- 4139 Maidstone Dr
- 3699 Coastal Crab Rd
- 4133 Maidstone Dr
