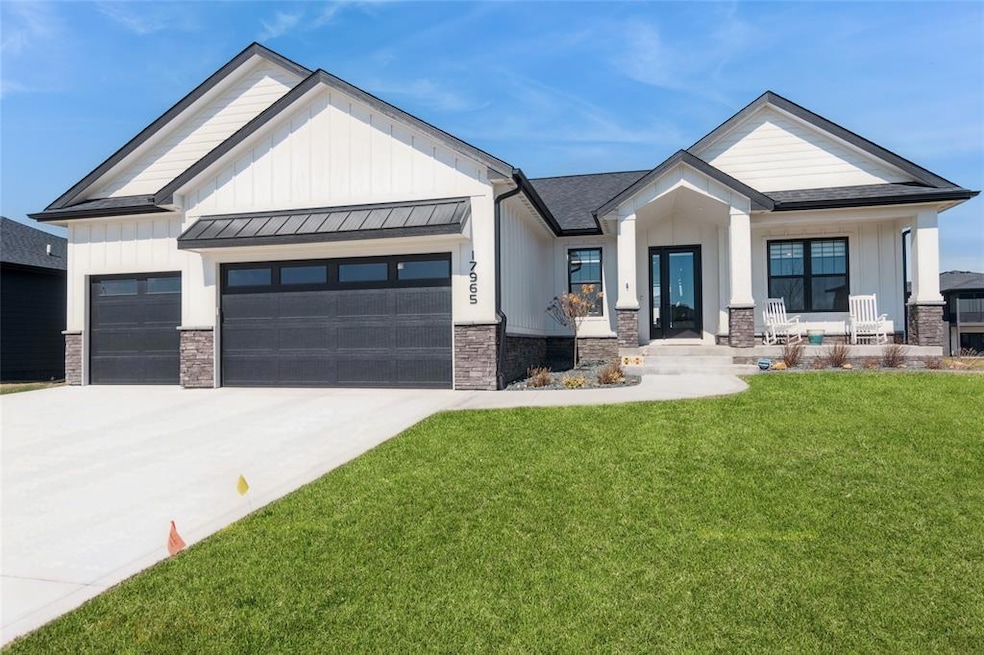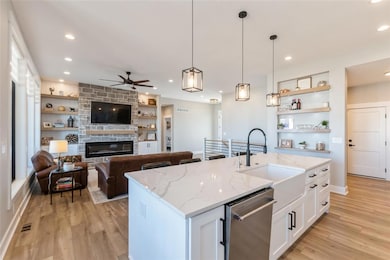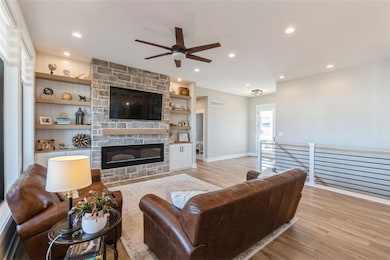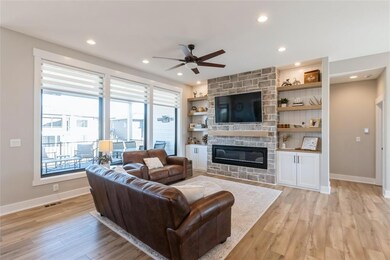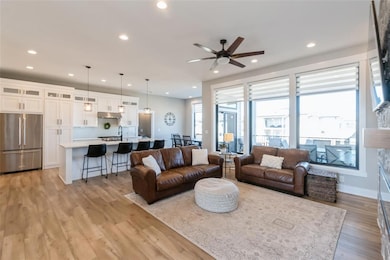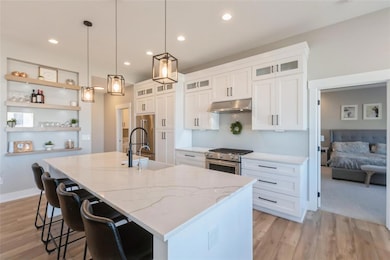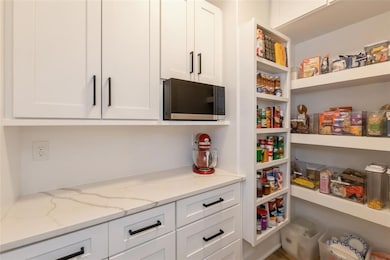
Estimated payment $3,911/month
Highlights
- Ranch Style House
- 2 Fireplaces
- Den
- Shuler Elementary School Rated A
- No HOA
- Covered patio or porch
About This Home
Located on a quiet cul-de-sac in the upscale community of Shadow Creek on hard to find .31 acre lot. Quality built with lots of upgrades including 2x6 exterior framing by Royalty Homes less than 2 years ago. The main floor features 3 bedrooms, 2 bathrooms plus a dedicated office. Bright and open plan with large windows, remote blinds in the great room and 10 ft ceilings in common area. Kitchen offers lots of cabinet space plus a hidden pantry. Slider to large covered composite deck with stairs to ground level. Good sized mudroom with laundry room that connects to primary bedroom closet. Extra deep garage! The lower level is a walkout and offers tons of storage. It boasts 2 additional bedrooms and full bath with double vanity. Wet bar with seating. Open family room with second fireplace. Flex room could be used as a gym/wood shop/garage/additional storage. Large storage area off the mechanical room as well as finished concrete walls under the stoop for a tornado shelter area and additional storage area. Lawn irrigation system and invisible fence and security system included. Waukee schools.All information obtained from seller and public records.
Home Details
Home Type
- Single Family
Est. Annual Taxes
- $12
Year Built
- Built in 2023
Lot Details
- 0.31 Acre Lot
- Cul-De-Sac
- Property has an invisible fence for dogs
- Irrigation
Home Design
- Ranch Style House
- Asphalt Shingled Roof
- Stone Siding
- Cement Board or Planked
Interior Spaces
- 1,901 Sq Ft Home
- Wet Bar
- 2 Fireplaces
- Electric Fireplace
- Drapes & Rods
- Family Room Downstairs
- Den
- Laundry on main level
Kitchen
- Eat-In Kitchen
- Stove
- Microwave
- Dishwasher
Flooring
- Carpet
- Tile
- Luxury Vinyl Plank Tile
Bedrooms and Bathrooms
- 5 Bedrooms | 3 Main Level Bedrooms
Home Security
- Home Security System
- Fire and Smoke Detector
Parking
- 3 Car Attached Garage
- Driveway
Outdoor Features
- Covered Deck
- Covered patio or porch
- Play Equipment
Utilities
- Forced Air Heating and Cooling System
Community Details
- No Home Owners Association
Listing and Financial Details
- Assessor Parcel Number 1222184015
Map
Home Values in the Area
Average Home Value in this Area
Tax History
| Year | Tax Paid | Tax Assessment Tax Assessment Total Assessment is a certain percentage of the fair market value that is determined by local assessors to be the total taxable value of land and additions on the property. | Land | Improvement |
|---|---|---|---|---|
| 2023 | $12 | $700 | $700 | $0 |
Property History
| Date | Event | Price | Change | Sq Ft Price |
|---|---|---|---|---|
| 05/15/2025 05/15/25 | Price Changed | $714,900 | -1.4% | $376 / Sq Ft |
| 04/24/2025 04/24/25 | For Sale | $725,000 | +3.3% | $381 / Sq Ft |
| 07/18/2023 07/18/23 | Sold | $701,500 | +0.4% | $368 / Sq Ft |
| 06/22/2023 06/22/23 | Pending | -- | -- | -- |
| 05/23/2023 05/23/23 | For Sale | $699,000 | -- | $366 / Sq Ft |
Purchase History
| Date | Type | Sale Price | Title Company |
|---|---|---|---|
| Warranty Deed | $701,500 | None Listed On Document | |
| Warranty Deed | $120,000 | -- |
Mortgage History
| Date | Status | Loan Amount | Loan Type |
|---|---|---|---|
| Open | $425,350 | New Conventional |
Similar Homes in Clive, IA
Source: Des Moines Area Association of REALTORS®
MLS Number: 716513
APN: 12-22-184-015
- 17965 Hammontree Cir
- 3430 NW 169th St
- 16838 Airline Dr
- 16784 Wilden Dr
- 18363 Tanglewood Dr
- 16667 Wilden Dr
- 3509 Berkshire Pkwy
- 3674 Berkshire Pkwy
- 16924 Prairie Dr
- 16605 Wilden Dr
- 3143 Devonshire Pkwy
- 16823 Prairie Dr
- 855 NE Addison Dr
- 18048 Tanglewood Dr
- 18016 Tanglewood Dr
- 18092 Tanglewood Dr
- 775 NE Addison Dr
- 3555 NW 164th St
- 3641 NW 166th St
- 18362 Alpine Dr
