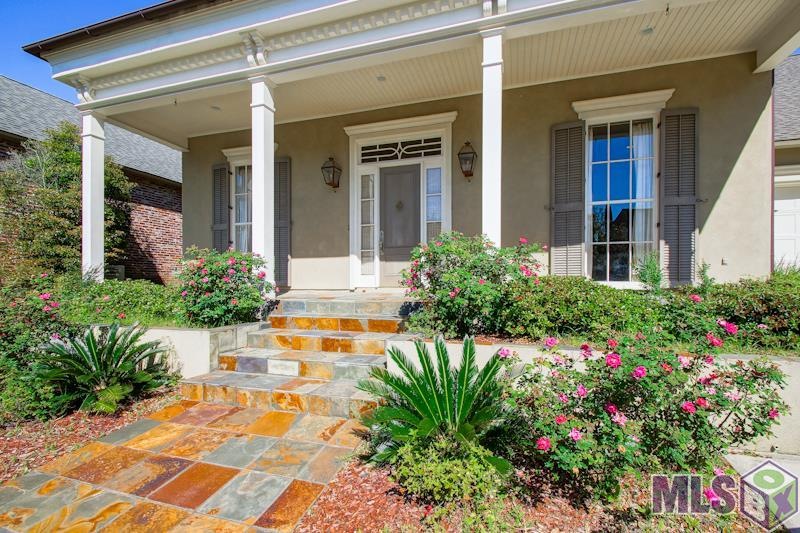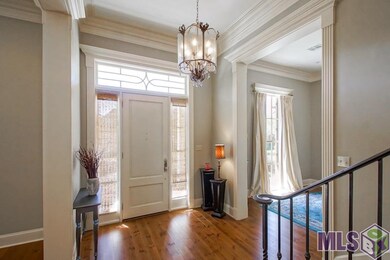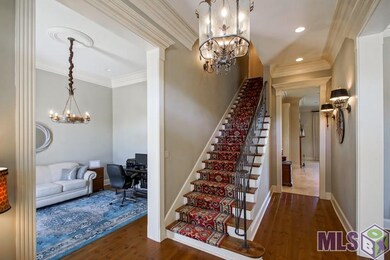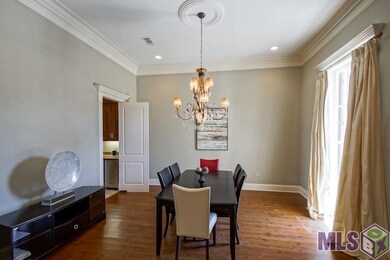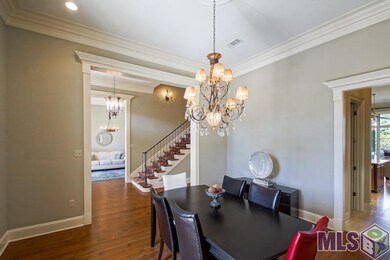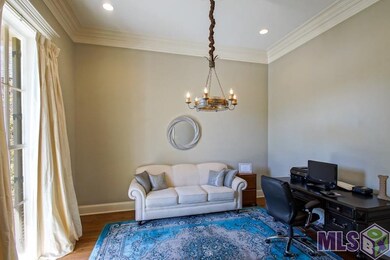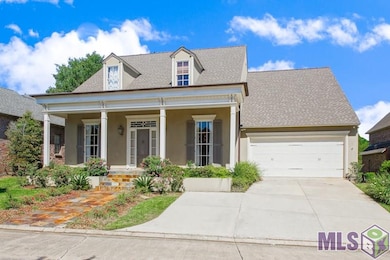
17967 Silver Creek Ct Baton Rouge, LA 70810
Highland Lakes NeighborhoodEstimated Value: $639,000 - $880,000
Highlights
- New Orleans Architecture
- Home Office
- Walk-In Closet
- Multiple Fireplaces
- Breakfast Room
- Living Room
About This Home
As of September 2017This stunning New Orleans style home has the "wow factor" once you walk in the door. It is 2 story, 4 bedrooms, 4 full baths, built in 2008 with soaring ceilings. Master bedroom and bath as well as another full bath downstairs with remaining 3 bedrooms and 2 full baths upstairs. Amazing kitchen with oversized center island, granite counters, cypress cabinets, 6 burner gas cook top, double ovens, warming drawer, wine cooler, separate ice maker, built-in refrigerator-freezer. Huge master closet and amazing master bath with white carrara marble shower/tub. Lots of floored walk in attic space. Outdoor kitchen and outdoor fireplace. Backs up to the splash pad, park, tennis courts, soccer field, basketball court, walking track, etc. Seller is not required to carry flood insurance. It's rare to come across so much house that is updated in the highly sought after Country Club of Louisiana!
Last Agent to Sell the Property
Zatta Real Estate Group LLC License #0995691738 Listed on: 07/11/2017
Last Buyer's Agent
James Rutledge
RE/MAX Professional License #0000012613

Home Details
Home Type
- Single Family
Est. Annual Taxes
- $5,217
Year Built
- Built in 2007
Lot Details
- 1
HOA Fees
- $190 Monthly HOA Fees
Parking
- Garage
Home Design
- New Orleans Architecture
- Slab Foundation
Interior Spaces
- 3,590 Sq Ft Home
- 2-Story Property
- Ceiling height of 9 feet or more
- Multiple Fireplaces
- Living Room
- Breakfast Room
- Formal Dining Room
- Home Office
- Utility Room
Bedrooms and Bathrooms
- 4 Bedrooms
- En-Suite Primary Bedroom
- Walk-In Closet
- 4 Full Bathrooms
Utilities
- Multiple cooling system units
- Central Heating and Cooling System
Additional Features
- Lot Dimensions are 73x108x71x117
- Mineral Rights
Community Details
- Built by Unknown Builder / Unlicensed
Ownership History
Purchase Details
Home Financials for this Owner
Home Financials are based on the most recent Mortgage that was taken out on this home.Purchase Details
Home Financials for this Owner
Home Financials are based on the most recent Mortgage that was taken out on this home.Purchase Details
Similar Homes in Baton Rouge, LA
Home Values in the Area
Average Home Value in this Area
Purchase History
| Date | Buyer | Sale Price | Title Company |
|---|---|---|---|
| Bruser Adonna W | $527,500 | Commerce Title & Abstract Co | |
| Zatta Francisco S | $470,000 | Attorney | |
| Jones Theodore L | $585,000 | -- |
Mortgage History
| Date | Status | Borrower | Loan Amount |
|---|---|---|---|
| Open | Bruser Adonna W | $448,375 | |
| Previous Owner | Zatta Francisco | $80,000 | |
| Previous Owner | Zatta Francisco S | $376,000 | |
| Previous Owner | Jones Carmen Talley | $665,000 |
Property History
| Date | Event | Price | Change | Sq Ft Price |
|---|---|---|---|---|
| 09/29/2017 09/29/17 | Sold | -- | -- | -- |
| 07/13/2017 07/13/17 | Pending | -- | -- | -- |
| 07/11/2017 07/11/17 | For Sale | $525,000 | -22.2% | $146 / Sq Ft |
| 12/11/2015 12/11/15 | Sold | -- | -- | -- |
| 11/14/2015 11/14/15 | Pending | -- | -- | -- |
| 12/17/2014 12/17/14 | For Sale | $675,000 | -- | $176 / Sq Ft |
Tax History Compared to Growth
Tax History
| Year | Tax Paid | Tax Assessment Tax Assessment Total Assessment is a certain percentage of the fair market value that is determined by local assessors to be the total taxable value of land and additions on the property. | Land | Improvement |
|---|---|---|---|---|
| 2024 | $5,217 | $52,750 | $10,000 | $42,750 |
| 2023 | $5,217 | $52,750 | $10,000 | $42,750 |
| 2022 | $5,950 | $52,750 | $10,000 | $42,750 |
| 2021 | $5,834 | $52,750 | $10,000 | $42,750 |
| 2020 | $5,793 | $52,750 | $10,000 | $42,750 |
| 2019 | $6,025 | $52,750 | $10,000 | $42,750 |
| 2018 | $5,946 | $52,750 | $10,000 | $42,750 |
| 2017 | $5,301 | $47,000 | $10,000 | $37,000 |
| 2016 | $4,344 | $47,000 | $10,000 | $37,000 |
| 2015 | $6,409 | $58,500 | $10,000 | $48,500 |
| 2014 | $6,267 | $58,500 | $10,000 | $48,500 |
| 2013 | -- | $58,500 | $10,000 | $48,500 |
Agents Affiliated with this Home
-
Lisa Scott-Zatta
L
Seller's Agent in 2017
Lisa Scott-Zatta
Zatta Real Estate Group LLC
(225) 279-4668
1 in this area
99 Total Sales
-
J
Buyer's Agent in 2017
James Rutledge
RE/MAX
(225) 202-6550
3 in this area
25 Total Sales
-

Seller's Agent in 2015
Dane Daniel
Latter & Blum
(225) 205-1455
1 in this area
5 Total Sales
Map
Source: Greater Baton Rouge Association of REALTORS®
MLS Number: 2017010569
APN: 00158860
- 18040 Cascades Ave
- 18030 Cascades Ave
- 18026 Prestwick Ave
- 18422 W Village Way Dr
- 18919 Saint Clare Dr
- 17929 Cascades Ave
- 18022 Club View Dr
- 17827 Cascades Ave
- 17427 Clubview Ct E
- 19001 E Pinnacle Cir
- 18031 N Mission Hills Ave
- 17657 Bent Tree Ct
- 17329 Highland Rd
- 17939 Crossing Blvd
- 18722 Amen Corner Ct
- Lot 5 Crossing View Ct
- 17617 Masters Pointe Ct
- 17627 Masters Pointe Ct
- 17928 Pecan Shadows Dr
- 17835 E Augusta Dr
- 17967 Silver Creek Ct
- 17957 Silver Creek Ct
- 17977 Silver Creek Ct
- 17947 Silver Creek Ct
- 17958 Silver Creek Ct
- 0000000 Silver Creek Ct
- 0 Silver Creek Ct
- 17968 Silver Creek Ct
- 17987 Silver Creek Ct
- 17978 Silver Creek Ct
- 17948 Silver Creek Ct
- 17937 Silver Creek Ct
- 18230 Grand Cypress Creek Ct
- 17843 Grand Cypress Creek Ave
- 18240 Grand Cypress Creek Ct
- 17931 Grand Cypress Creek Ave
- 18240 Grand Cypress Creek Ct
- 17941 Grand Cypress Creek Ave
- 17927 Silver Creek Ct
- 17927 Silver Creek Ct
