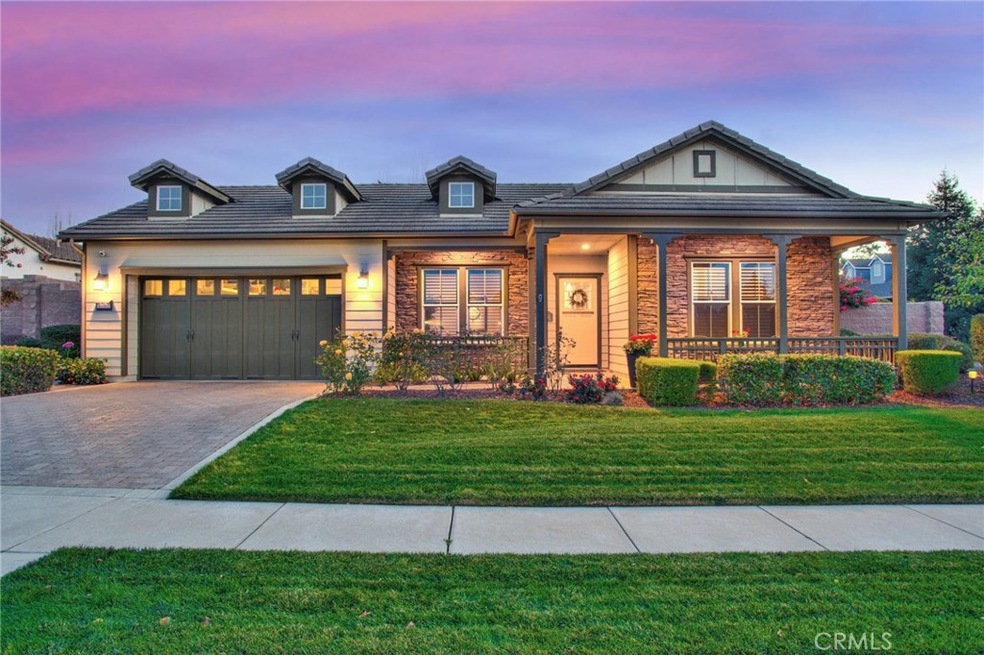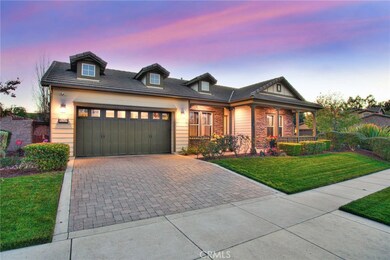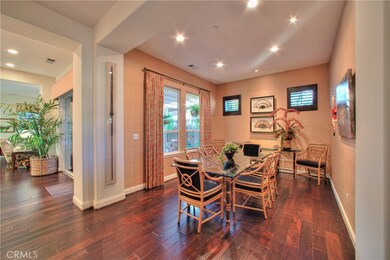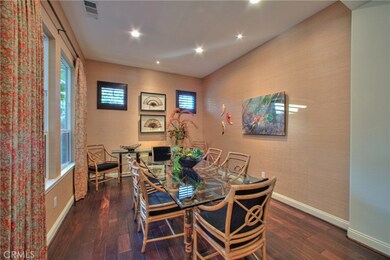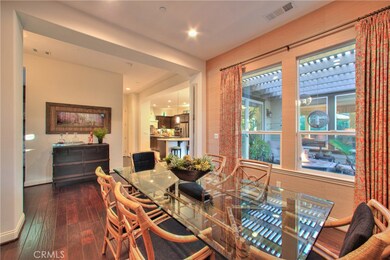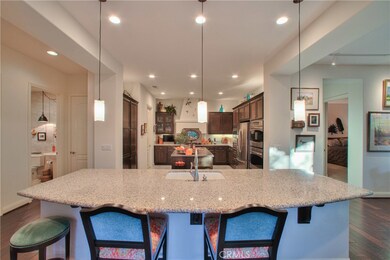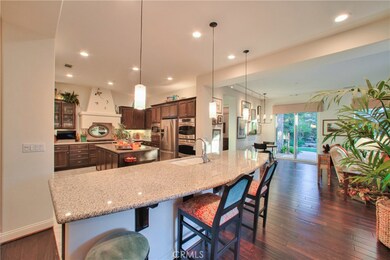
1797 Kyle Ct Nipomo, CA 93444
Woodlands NeighborhoodHighlights
- Concierge
- Fitness Center
- Solar Power System
- Golf Course Community
- Spa
- View of Trees or Woods
About This Home
As of January 2021The large lot overlooks a serene, greenbelt planted with Oak, Evergreen and other beautiful trees offering captivating yet private views - your very own oasis. RECENT $108,000 REMODEL, READY TO MOVE IN AND ENJOY. Every room has been recently updated for a fresh new look and designer touches throughout. This luxurious extended Avila is perfect for buyers who want flexibility with room count and space featuring features extra Bonus room, a Den, formal dining room, 2 bedrooms and a 2.5 car garage. A large, west facing, private courtyard off the kitchen area features an incredible outdoor living space with lush plants, a newly installed patio cover and lighting.. Perfect spot for your morning cup of coffee or evening meal. The sunny, south-facing backyard was just revamped with a new patio space, inset firepit and landscaping. The master suite and great room have incredible views across the open space with mature trees and happy birds chirping. The interior has been handsomely adorned with high end features such as hardwood floors, gourmet kitchen W/stainless steel appliances, granite slab counters, gas log fireplace, home theater package, automatic window treatments and much more. Oversized 2.5 car garage with workstation/storage area. This is an incredible value. Schedule your showing today.
Last Buyer's Agent
George Robertson
BHGRE HAVEN PROPERTIES License #01978228

Home Details
Home Type
- Single Family
Est. Annual Taxes
- $10,591
Year Built
- Built in 2009 | Remodeled
Lot Details
- 10,260 Sq Ft Lot
- Cul-De-Sac
- Wrought Iron Fence
- Block Wall Fence
- Corner Lot
- Drip System Landscaping
- Sprinkler System
- Back and Front Yard
- Property is zoned REC
HOA Fees
- $337 Monthly HOA Fees
Parking
- 2 Car Attached Garage
- Oversized Parking
- Parking Available
Property Views
- Woods
- Park or Greenbelt
Home Design
- Planned Development
- Slab Foundation
- Tile Roof
- HardiePlank Type
Interior Spaces
- 2,558 Sq Ft Home
- 1-Story Property
- Wired For Data
- Built-In Features
- High Ceiling
- Recessed Lighting
- Gas Fireplace
- Awning
- Custom Window Coverings
- Family Room Off Kitchen
- Living Room with Fireplace
- Dining Room
- Home Office
- Storage
- Laundry Room
- Wood Flooring
Kitchen
- Breakfast Area or Nook
- Open to Family Room
- Breakfast Bar
- Walk-In Pantry
- Self-Cleaning Oven
- Built-In Range
- Range Hood
- Microwave
- Dishwasher
- Kitchen Island
- Granite Countertops
- Pots and Pans Drawers
- Built-In Trash or Recycling Cabinet
- Utility Sink
- Disposal
Bedrooms and Bathrooms
- 2 Main Level Bedrooms
- Walk-In Closet
- Remodeled Bathroom
- Makeup or Vanity Space
- Dual Vanity Sinks in Primary Bathroom
- Walk-in Shower
Home Security
- Fire and Smoke Detector
- Fire Sprinkler System
Eco-Friendly Details
- Solar Power System
- Solar owned by a third party
- Solar Heating System
Outdoor Features
- Spa
- Covered patio or porch
- Exterior Lighting
- Rain Gutters
Location
- Property is near a clubhouse
Utilities
- Forced Air Heating and Cooling System
- Shared Well
- Water Heater
Listing and Financial Details
- Tax Lot 193
- Assessor Parcel Number 091505027
Community Details
Overview
- Woodlands Association, Phone Number (805) 343-1160
- Goetz Manderlay HOA
- Trilogy Subdivision, Avila Floorplan
- Maintained Community
- Property is near a preserve or public land
- Greenbelt
Amenities
- Concierge
- Outdoor Cooking Area
- Community Fire Pit
- Community Barbecue Grill
- Picnic Area
- Sauna
- Clubhouse
- Banquet Facilities
- Meeting Room
- Card Room
- Recreation Room
Recreation
- Golf Course Community
- Tennis Courts
- Bocce Ball Court
- Ping Pong Table
- Community Playground
- Fitness Center
- Community Pool
- Community Spa
- Park
- Horse Trails
Ownership History
Purchase Details
Home Financials for this Owner
Home Financials are based on the most recent Mortgage that was taken out on this home.Purchase Details
Purchase Details
Purchase Details
Home Financials for this Owner
Home Financials are based on the most recent Mortgage that was taken out on this home.Purchase Details
Home Financials for this Owner
Home Financials are based on the most recent Mortgage that was taken out on this home.Similar Homes in Nipomo, CA
Home Values in the Area
Average Home Value in this Area
Purchase History
| Date | Type | Sale Price | Title Company |
|---|---|---|---|
| Grant Deed | $969,000 | Fidelity National Title Co | |
| Grant Deed | $855,000 | Fidelity National Title Co | |
| Interfamily Deed Transfer | -- | None Available | |
| Grant Deed | $645,000 | Fidelity National Title Co | |
| Grant Deed | $624,500 | First American Title Company |
Mortgage History
| Date | Status | Loan Amount | Loan Type |
|---|---|---|---|
| Previous Owner | $499,200 | New Conventional |
Property History
| Date | Event | Price | Change | Sq Ft Price |
|---|---|---|---|---|
| 01/27/2021 01/27/21 | Sold | $969,000 | 0.0% | $379 / Sq Ft |
| 12/07/2020 12/07/20 | Pending | -- | -- | -- |
| 11/28/2020 11/28/20 | For Sale | $969,000 | +50.2% | $379 / Sq Ft |
| 06/04/2013 06/04/13 | Sold | $644,995 | 0.0% | $252 / Sq Ft |
| 04/11/2013 04/11/13 | Pending | -- | -- | -- |
| 04/01/2013 04/01/13 | For Sale | $644,995 | 0.0% | $252 / Sq Ft |
| 03/25/2013 03/25/13 | Pending | -- | -- | -- |
| 03/06/2013 03/06/13 | Price Changed | $644,995 | -2.3% | $252 / Sq Ft |
| 01/21/2013 01/21/13 | Price Changed | $659,900 | +1.5% | $258 / Sq Ft |
| 09/07/2012 09/07/12 | For Sale | $649,995 | -- | $254 / Sq Ft |
Tax History Compared to Growth
Tax History
| Year | Tax Paid | Tax Assessment Tax Assessment Total Assessment is a certain percentage of the fair market value that is determined by local assessors to be the total taxable value of land and additions on the property. | Land | Improvement |
|---|---|---|---|---|
| 2024 | $10,591 | $1,028,309 | $424,483 | $603,826 |
| 2023 | $10,591 | $1,008,147 | $416,160 | $591,987 |
| 2022 | $10,430 | $988,380 | $408,000 | $580,380 |
| 2021 | $9,458 | $881,134 | $360,698 | $520,436 |
| 2020 | $9,349 | $872,100 | $357,000 | $515,100 |
| 2019 | $7,723 | $711,903 | $303,571 | $408,332 |
| 2018 | $7,629 | $697,945 | $297,619 | $400,326 |
| 2017 | $7,485 | $684,261 | $291,784 | $392,477 |
| 2016 | $7,058 | $670,845 | $286,063 | $384,782 |
| 2015 | $6,956 | $660,770 | $281,767 | $379,003 |
| 2014 | $6,696 | $647,827 | $276,248 | $371,579 |
Agents Affiliated with this Home
-
Linda Del

Seller's Agent in 2021
Linda Del
Monarch Realty
(805) 266-4749
91 in this area
129 Total Sales
-
G
Buyer's Agent in 2021
George Robertson
BHGRE HAVEN PROPERTIES
(805) 305-2500
-
Stacy Murphy

Seller Co-Listing Agent in 2013
Stacy Murphy
Compass California, Inc.-PB
(949) 300-8084
157 in this area
172 Total Sales
Map
Source: California Regional Multiple Listing Service (CRMLS)
MLS Number: PI20244182
APN: 091-505-027
- 1804 Tomas Ct
- 1736 Trilogy Pkwy
- 1660 Red Admiral Ct Unit 21
- 1801 Louise Ln
- 1191 Swallowtail Way Unit 64
- 851 Trail View Place
- 1824 Nathan Way
- 916 Trail View Place
- 1831 Nathan Way
- 920 Trail View Place
- 1525 Via Vista
- 1330 Riley Ln
- 1335 Riley Ln
- 1045 Gracie Ln
- 1494 Vista Tesoro Place
- 1624 Northwood Rd
- 1555 Eucalyptus Rd
- 1520 California 1
- 1011 Jane Ann Ct
- 981 Trail View Place
