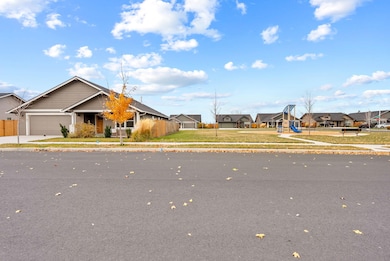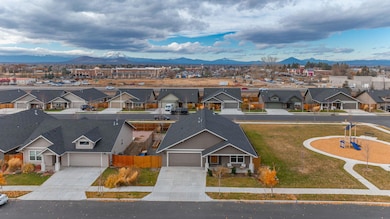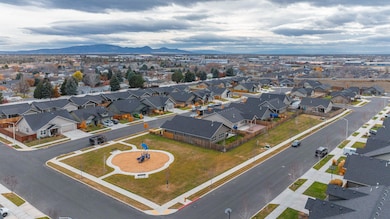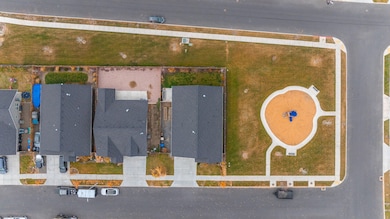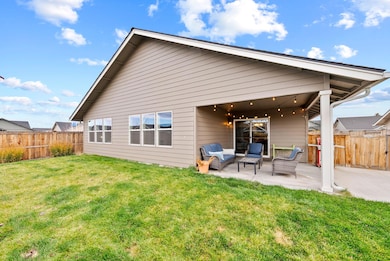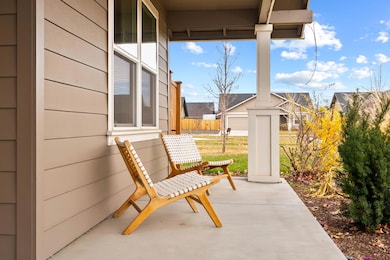1797 NE 4th St Redmond, OR 97756
Estimated payment $3,259/month
Highlights
- Open Floorplan
- Traditional Architecture
- Great Room
- Vaulted Ceiling
- Corner Lot
- Solid Surface Countertops
About This Home
$5,000 credit towards buyer's closing cost offered to buyer with an acceptable offer by 12/8/25! Modern turn key single-story home sits on a corner lot next to the neighborhood park, offering space and privacy between you and your neighbors. Built in 2021, this 4-bedroom, 2-bathroom home boasts a modern design and an open concept floor plan. Enjoy the large living room with vaulted ceilings and a cozy gas fireplace. The well-appointed kitchen is perfect for entertaining, featuring a large island, quartz countertops, upgraded stainless steel appliances, and a convenient pantry. All bedrooms are generously sized, with the well appointed primary suite offers spacious ensuite with dual vanities and a walk-in closet. The backyard features a covered patio with an extended patio, new custom gas fireplace, built-in garden beds, and fully landscaped. This home is a must-see!
Listing Agent
Keller Williams Realty Central Oregon License #201236712 Listed on: 11/14/2025

Open House Schedule
-
Sunday, November 16, 202511:00 am to 1:00 pm11/16/2025 11:00:00 AM +00:0011/16/2025 1:00:00 PM +00:00Add to Calendar
Home Details
Home Type
- Single Family
Est. Annual Taxes
- $3,884
Year Built
- Built in 2021
Lot Details
- 6,098 Sq Ft Lot
- Fenced
- Drip System Landscaping
- Corner Lot
- Level Lot
- Front and Back Yard Sprinklers
- Property is zoned R4, R4
HOA Fees
- $42 Monthly HOA Fees
Parking
- 2 Car Attached Garage
- Driveway
- On-Street Parking
Home Design
- Traditional Architecture
- Stem Wall Foundation
- Frame Construction
- Composition Roof
Interior Spaces
- 1,858 Sq Ft Home
- 1-Story Property
- Open Floorplan
- Vaulted Ceiling
- Fireplace
- Double Pane Windows
- Vinyl Clad Windows
- Great Room
- Neighborhood Views
- Laundry Room
Kitchen
- Eat-In Kitchen
- Range
- Microwave
- Dishwasher
- Kitchen Island
- Solid Surface Countertops
- Disposal
Flooring
- Carpet
- Laminate
Bedrooms and Bathrooms
- 4 Bedrooms
- Linen Closet
- Walk-In Closet
- 2 Full Bathrooms
- Double Vanity
- Bathtub with Shower
Home Security
- Surveillance System
- Carbon Monoxide Detectors
- Fire and Smoke Detector
Schools
- Tom Mccall Elementary School
- Elton Gregory Middle School
- Redmond High School
Utilities
- Forced Air Heating and Cooling System
- Heating System Uses Natural Gas
- Natural Gas Connected
- Water Heater
Additional Features
- Sprinklers on Timer
- Patio
Listing and Financial Details
- Exclusions: Kitchen Refrigerator & Washer/dyer Negotiable
- Assessor Parcel Number 282899
Community Details
Overview
- Sunrise Meadows Subdivision
Recreation
- Community Playground
- Park
- Snow Removal
Map
Home Values in the Area
Average Home Value in this Area
Tax History
| Year | Tax Paid | Tax Assessment Tax Assessment Total Assessment is a certain percentage of the fair market value that is determined by local assessors to be the total taxable value of land and additions on the property. | Land | Improvement |
|---|---|---|---|---|
| 2025 | $4,048 | $198,550 | -- | -- |
| 2024 | $3,884 | $192,770 | -- | -- |
| 2023 | $3,714 | $187,160 | $0 | $0 |
| 2022 | $3,377 | $11,903 | $0 | $0 |
| 2021 | $220 | $11,903 | $0 | $0 |
Property History
| Date | Event | Price | List to Sale | Price per Sq Ft | Prior Sale |
|---|---|---|---|---|---|
| 11/14/2025 11/14/25 | For Sale | $549,000 | +11.7% | $295 / Sq Ft | |
| 01/27/2022 01/27/22 | Sold | $491,450 | +1.3% | $265 / Sq Ft | View Prior Sale |
| 12/01/2021 12/01/21 | Pending | -- | -- | -- | |
| 10/08/2021 10/08/21 | For Sale | $484,950 | -- | $261 / Sq Ft |
Purchase History
| Date | Type | Sale Price | Title Company |
|---|---|---|---|
| Warranty Deed | $491,450 | None Listed On Document |
Mortgage History
| Date | Status | Loan Amount | Loan Type |
|---|---|---|---|
| Open | $466,878 | New Conventional |
Source: Oregon Datashare
MLS Number: 220211988
APN: 282899
- 413 NE Nickernut Ln
- 1641 NE 3rd Ct
- 1620 NE 6th St
- 604 NE Shoshone Dr
- 515 NE Shoshone Dr
- 735 NE Oak Place
- 569 NE Negus Loop
- 833 NE Negus Place
- 609 NE Larch Ave Unit 609 / 611
- 834 NE Paiute Ct
- 1297 NE 3rd St
- 628 NE Apache Cir
- 728 NE Apache Cir
- 494 NE Spruce Ct
- 805 NE Redwood Ave
- 2675 NE 9th St
- 946 NW Negus Ln
- 1987 NW 10th St
- 890 NW 18th Ct
- 863 NW 18th Ct
- 748 NE Oak Place
- 748 NE Oak Place
- 787 NW Canal Blvd
- 3025 NW 7th St
- 418 NW 17th St Unit 3
- 629 SW 5th St
- 2960 NW Northwest Way
- 532 SW Rimrock Way
- 1329 SW Pumice Ave
- 1640 SW 35th St
- 1950 SW Umatilla Ave
- 3759 SW Badger Ave
- 3750 SW Badger Ave
- 4633 SW 37th St
- 4455 NE Vaughn Ave Unit The Prancing Peacock
- 4455 NE Vaughn Ave Unit The Prancing Peacock
- 1485 Murrelet Dr Unit Bonus Room Apartment
- 951 Golden Pheasant Dr Unit ID1330988P
- 11043 Village Loop Unit ID1330989P
- 10576 Village Loop Unit ID1330996P

