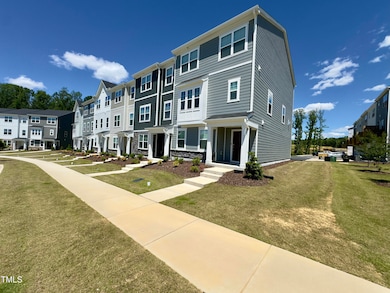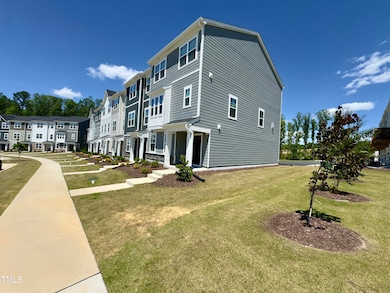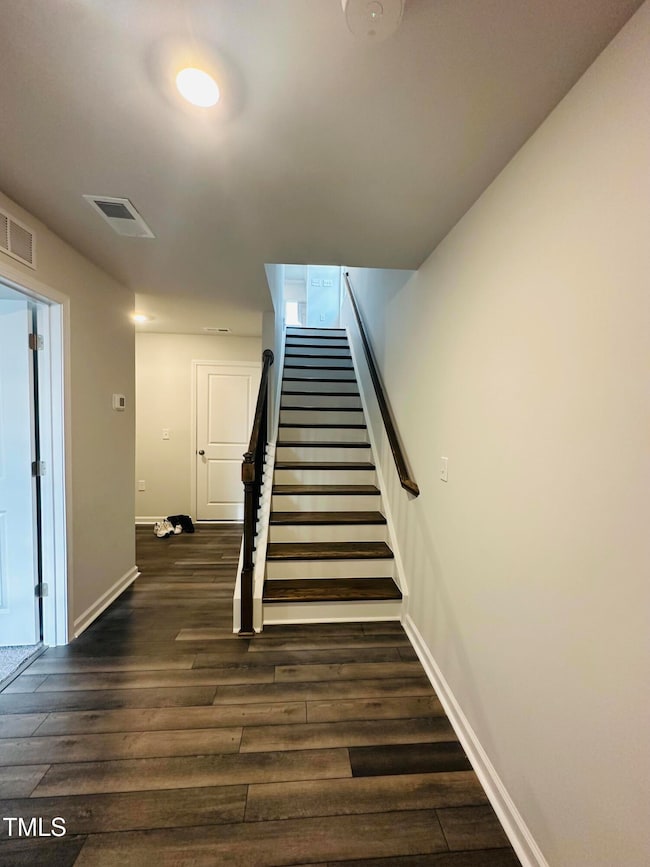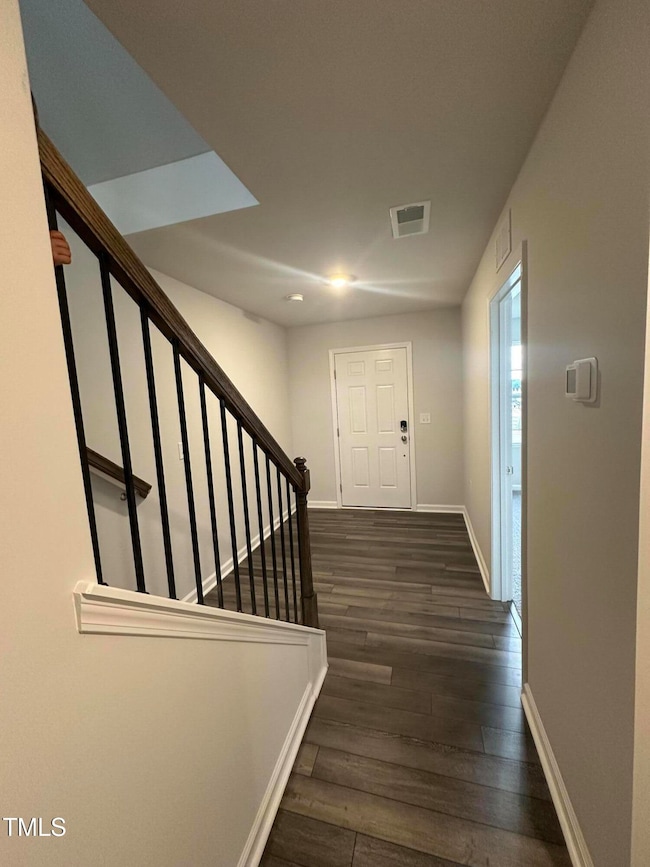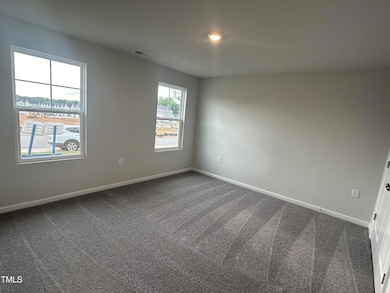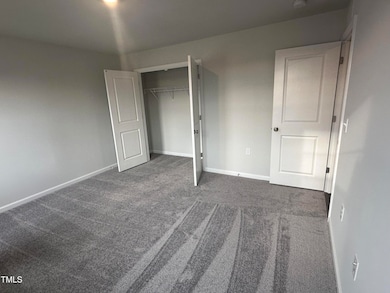Highlights
- Fitness Center
- Open Floorplan
- Deck
- Scotts Ridge Elementary School Rated A
- Clubhouse
- Quartz Countertops
About This Home
Stunning East-Facing End Unit Townhome in Prime Apex Location! Welcome to an almost-new, three-story end unit townhome that blends elegant design with exceptional livability. This spacious home features 4 bedrooms, 3.5 baths, and a rear-facing 2-car garage with a full driveway and extra off-street parking. The first floor offers a private guest bedroom with a full bath—ideal for visitors or multigenerational living. On the second floor, enjoy open-concept living with a bright Great Room, a gourmet kitchen with quartz countertops, modern white cabinetry, stainless steel appliances, gas cooking, a walk-in pantry, and a large island perfect for gathering. The dining area flows seamlessly to a deck overlooking mature hardwood trees—perfect for morning coffee or starlit dinners. Enjoy peaceful views from deck of hardwood tress and enjoy view of the community pool and clubhouse from living room. Upstairs, the third floor hosts three additional bedrooms including a spacious primary suite, as well as a full laundry room for convenience.Set on a private lot than most units in the community, this home is located just minutes from Downtown Apex, Hwy 55, and I-540. The Depot 499 neighborhood offers resort-style amenities including a clubhouse, pool, fitness center, firepits, playgrounds, picnic areas, and more. Pet-friendly for cats and small dogs with a pet fee. High-speed internet provided at the owner's expense. Don't miss this rare opportunity to own a home that truly has it all—space, style, views, and location! INTERNET AND AMENITIES INCLUDING GYM ARE FREE OF CHARGE FOR TENANTS.
Townhouse Details
Home Type
- Townhome
Est. Annual Taxes
- $854
Year Built
- Built in 2024
Parking
- 2 Car Attached Garage
- Rear-Facing Garage
Interior Spaces
- 2,387 Sq Ft Home
- 3-Story Property
- Open Floorplan
- Tray Ceiling
- Smooth Ceilings
- Recessed Lighting
Kitchen
- Gas Range
- Microwave
- Dishwasher
- Stainless Steel Appliances
- Kitchen Island
- Quartz Countertops
- Disposal
Flooring
- Carpet
- Tile
- Luxury Vinyl Tile
Bedrooms and Bathrooms
- 4 Bedrooms
- Walk-In Closet
- Private Water Closet
- Walk-in Shower
Laundry
- Laundry on upper level
- Washer and Dryer
Schools
- Scotts Ridge Elementary School
- Apex Middle School
- Apex High School
Utilities
- Cooling Available
- Central Heating
- Vented Exhaust Fan
- Water Heater
Additional Features
- Handicap Accessible
- Deck
- 4,356 Sq Ft Lot
Listing and Financial Details
- Security Deposit $2,495
- Property Available on 8/1/25
- Tenant pays for electricity, gas, sewer, trash collection, water
- The owner pays for association fees, common area maintenance, exterior maintenance, management, pool maintenance, roof maintenance
- 12 Month Lease Term
- $33 Application Fee
Community Details
Recreation
- Community Playground
- Fitness Center
- Park
Pet Policy
- $500 Pet Fee
- Dogs and Cats Allowed
- Breed Restrictions
- Small pets allowed
Additional Features
- Depot 499 Subdivision
- Clubhouse
Map
Source: Doorify MLS
MLS Number: 10098568
APN: 0731.11-66-5337-000
- 1848 Poe Farm Ave
- 1888 Sweet Gardenia Way
- 1742 Aspen River Ln
- 1739 Aspen River Ln
- 1680 Mint River Dr
- 1755 Barrett Run Trail Unit 213
- 1759 Barrett Run Trail
- 1840 Flint Valley Ln
- 1833 Fahey Dr
- 441 Heritage Village Ln
- 2008 Van Hook Ln
- 1102 Whiston Dr
- 109 Homegate Cir
- 556 Village Loop Dr
- 112 Homegate Cir
- 2129 Kelly Rd
- 1104 Barrow Nook Ct
- 1701 Bodwin Ln
- 521 Village Loop Dr
- 507 Vatersay Dr

