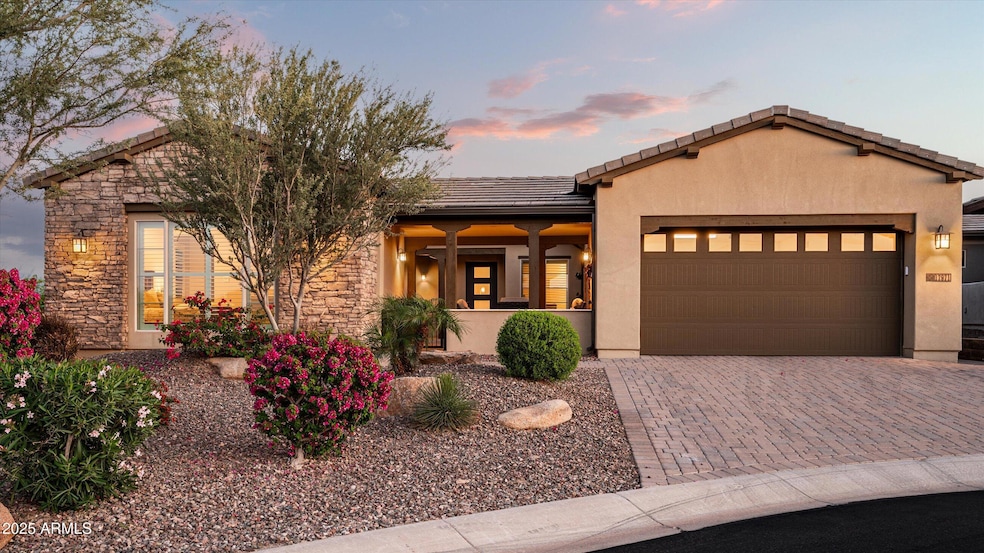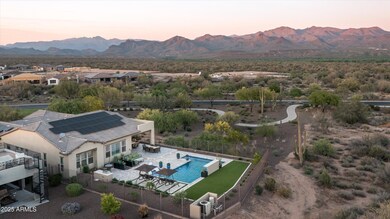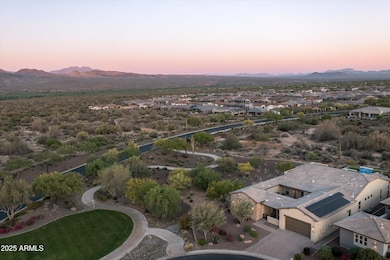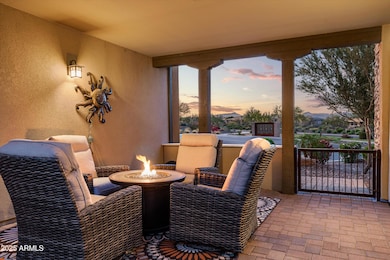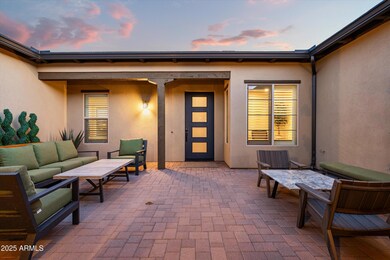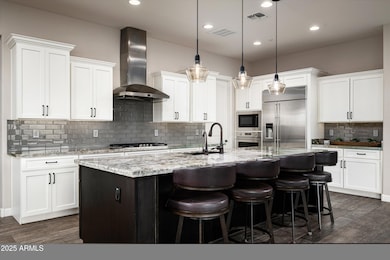
17971 E Cindercone Rd Scottsdale, AZ 85263
Highlights
- Golf Course Community
- Fitness Center
- Gated Community
- Fountain Hills Middle School Rated A-
- Heated Pool
- Mountain View
About This Home
As of May 2025TAKE IN SPECTACULAR UNOBSTRUCTED VIEWS OF THE FOUR PEAKS AND TONTO NATIONAL FOREST IN THIS GORGEOUS LATIGO MODEL ON ONE OF THE BEST CUL DE SAC LOTS IN TRILOGY VR. The home was completely renovated with a backyard landscaping project with a solar heated pool, water feature, expansive travertine deck and outdoor kitchen. The covered patio features a custom firepit table, outdoor speakers and is fully enclosable with retractable sunshades. The views don't end inside with 180 mountain views out of the upgraded corner sliding doors from the kitchen and great room. Home features plantation shutters throughout, custom granite, 3 car epoxy garage, and a casita with fridge & sink. This is a special lot with meticulous thought given to every detail.
Last Agent to Sell the Property
eXp Realty License #SA704727000 Listed on: 04/14/2025

Home Details
Home Type
- Single Family
Est. Annual Taxes
- $3,682
Year Built
- Built in 2019
Lot Details
- 0.28 Acre Lot
- Cul-De-Sac
- Desert faces the front and back of the property
- Wrought Iron Fence
- Artificial Turf
- Front and Back Yard Sprinklers
- Sprinklers on Timer
HOA Fees
- $507 Monthly HOA Fees
Parking
- 3 Car Garage
- 2 Open Parking Spaces
- Garage Door Opener
Home Design
- Wood Frame Construction
- Tile Roof
- Stucco
Interior Spaces
- 2,681 Sq Ft Home
- 1-Story Property
- Ceiling height of 9 feet or more
- Ceiling Fan
- Double Pane Windows
- Mechanical Sun Shade
- Mountain Views
Kitchen
- Breakfast Bar
- Gas Cooktop
- Built-In Microwave
- Kitchen Island
- Granite Countertops
Flooring
- Carpet
- Tile
Bedrooms and Bathrooms
- 3 Bedrooms
- Primary Bathroom is a Full Bathroom
- 3 Bathrooms
- Dual Vanity Sinks in Primary Bathroom
Accessible Home Design
- No Interior Steps
Pool
- Heated Pool
- Solar Pool Equipment
Outdoor Features
- Covered patio or porch
- Built-In Barbecue
Schools
- Adult Elementary And Middle School
- Adult High School
Utilities
- Central Air
- Heating Available
- Propane
Listing and Financial Details
- Tax Lot 579
- Assessor Parcel Number 219-39-486
Community Details
Overview
- Association fees include ground maintenance, street maintenance
- Aam Llc Association, Phone Number (480) 977-1261
- Built by Shea Homes
- Trilogy At Verde River Subdivision
Recreation
- Golf Course Community
- Tennis Courts
- Pickleball Courts
- Fitness Center
- Heated Community Pool
- Community Spa
- Bike Trail
Additional Features
- Recreation Room
- Gated Community
Ownership History
Purchase Details
Purchase Details
Home Financials for this Owner
Home Financials are based on the most recent Mortgage that was taken out on this home.Purchase Details
Similar Homes in Scottsdale, AZ
Home Values in the Area
Average Home Value in this Area
Purchase History
| Date | Type | Sale Price | Title Company |
|---|---|---|---|
| Warranty Deed | $1,100,000 | Equity Title | |
| Warranty Deed | $1,100,000 | Equity Title Agency Inc | |
| Special Warranty Deed | $823,348 | First American Title Ins Co | |
| Special Warranty Deed | -- | First American Title Ins Co |
Property History
| Date | Event | Price | Change | Sq Ft Price |
|---|---|---|---|---|
| 05/06/2025 05/06/25 | Sold | $1,700,000 | +0.1% | $634 / Sq Ft |
| 04/14/2025 04/14/25 | Pending | -- | -- | -- |
| 04/14/2025 04/14/25 | For Sale | $1,699,000 | +54.5% | $634 / Sq Ft |
| 03/19/2021 03/19/21 | Sold | $1,100,000 | +7.4% | $410 / Sq Ft |
| 02/26/2021 02/26/21 | For Sale | $1,024,000 | -- | $382 / Sq Ft |
Tax History Compared to Growth
Tax History
| Year | Tax Paid | Tax Assessment Tax Assessment Total Assessment is a certain percentage of the fair market value that is determined by local assessors to be the total taxable value of land and additions on the property. | Land | Improvement |
|---|---|---|---|---|
| 2025 | $3,682 | $48,868 | -- | -- |
| 2024 | $3,817 | $46,541 | -- | -- |
| 2023 | $3,817 | $79,660 | $15,930 | $63,730 |
| 2022 | $3,639 | $62,080 | $12,410 | $49,670 |
| 2021 | $4,095 | $60,770 | $12,150 | $48,620 |
| 2020 | $3,486 | $59,710 | $11,940 | $47,770 |
| 2019 | $845 | $14,790 | $14,790 | $0 |
Agents Affiliated with this Home
-
Daniel Grazzini
D
Seller's Agent in 2025
Daniel Grazzini
eXp Realty
(925) 519-1305
30 in this area
30 Total Sales
-
Melissa Lopez

Seller's Agent in 2021
Melissa Lopez
Coldwell Banker Realty
(480) 467-8440
1 in this area
53 Total Sales
-
C
Buyer's Agent in 2021
Chrestine Gerhards
HomeSmart
(602) 230-7600
2 in this area
23 Total Sales
Map
Source: Arizona Regional Multiple Listing Service (ARMLS)
MLS Number: 6851208
APN: 219-39-486
- 17913 E Slide Rock Dr
- 17871 E Paria Canyon Dr
- 17863 E Paria Canyon Dr
- 18149 E Paria Canyon Dr
- 18203 E Paria Canyon Dr
- 18151 E Juniper Oaks Dr
- 17733 E Bear Wallow Way
- 17833 E Veit Springs Dr
- 17819 E Oak Creek Canyon Ln
- 18221 E Paria Canyon Dr
- 18205 E Juniper Oaks Dr
- 17810 E Oak Creek Canyon Ln
- 28776 N Sandal Ct
- 29348 N Clear Ridge Rd
- 18229 E Massai Point Dr
- 17670 E Fort Verde Rd
- 17848 E Stocking Trail
- 17833 E Stockingtrail
- 17938 E Vista Desierto
- 29304 N Horton Creek Trail
