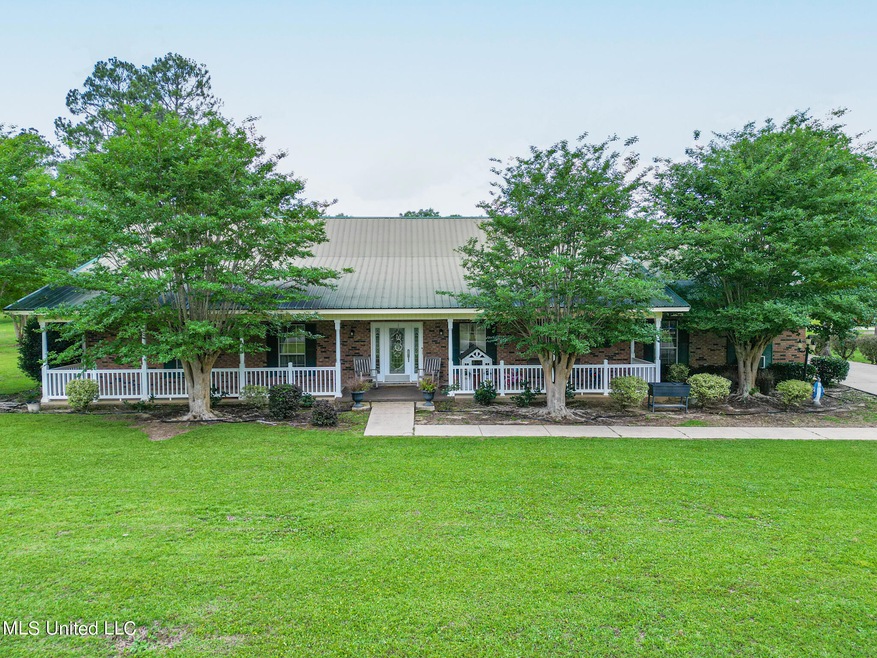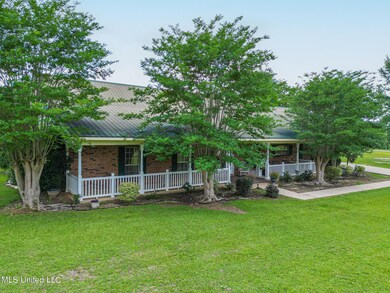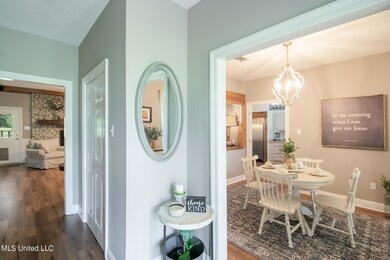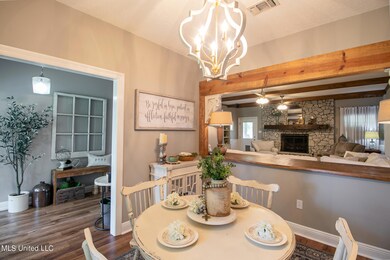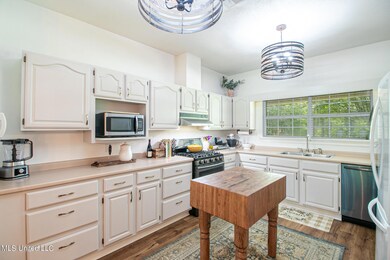
17979 Fairway View Dr Biloxi, MS 39532
Highlights
- Property is near a beach
- Built-In Refrigerator
- Deck
- North Woolmarket Elementary/Middle School Rated A
- Open Floorplan
- Fireplace in Hearth Room
About This Home
As of July 2023Wow!! This house is amazing! So much to offer. Acreage, Great Neighborhood, Updated finishes, Gorgeous Fireplace with hand picked Tennessee River Rock! Luxury vinyl plank flooring throughout with carpeted bedrooms. Open floorplan with high ceilings and real wood beams. Separate dining room and large eat in kitchen with spacious bar and gas stove. Huge commercial refrigerator/freezer. Double garage has brand new wireless/wifi garage door opener. Large outdoor covered living space great for family entertainment. Home comes with custom built hurricane shutters and whole house generator. Centrally located near I10 and Promenade Shopping Center, just minutes from the beautiful Gulf Coast beaches. Not in a flood zone.
Last Agent to Sell the Property
Heart & Home Realty Group License #S58762 Listed on: 05/19/2023
Home Details
Home Type
- Single Family
Est. Annual Taxes
- $1,472
Year Built
- Built in 1993
Lot Details
- 1.1 Acre Lot
- Private Entrance
- Corner Lot
- Private Yard
Parking
- 2 Car Direct Access Garage
- Side Facing Garage
- Garage Door Opener
- Driveway
Home Design
- Traditional Architecture
- Brick Exterior Construction
- Slab Foundation
- Metal Roof
- Vinyl Siding
Interior Spaces
- 2,144 Sq Ft Home
- 1-Story Property
- Open Floorplan
- Wired For Data
- High Ceiling
- Ceiling Fan
- Ventless Fireplace
- Gas Log Fireplace
- Fireplace in Hearth Room
- Propane Fireplace
- Double Pane Windows
- Blinds
- Bay Window
- Window Screens
- Entrance Foyer
- Living Room with Fireplace
- Breakfast Room
Kitchen
- Eat-In Kitchen
- Breakfast Bar
- Self-Cleaning Oven
- Free-Standing Gas Range
- Range Hood
- Microwave
- Built-In Refrigerator
- Dishwasher
Flooring
- Carpet
- Luxury Vinyl Tile
Bedrooms and Bathrooms
- 3 Bedrooms
- Walk-In Closet
- 2 Full Bathrooms
- Double Vanity
Laundry
- Laundry in Hall
- Laundry on main level
- Washer and Gas Dryer Hookup
Attic
- Attic Floors
- Pull Down Stairs to Attic
Outdoor Features
- Property is near a beach
- Deck
- Rain Gutters
- Front Porch
Schools
- North Woolmarket Elementary School
- North Woolmarket Middle School
- D'iberville High School
Utilities
- Cooling System Powered By Gas
- Central Heating and Cooling System
- Heating unit installed on the ceiling
- Tankless Water Heater
- Septic Tank
- High Speed Internet
Community Details
- No Home Owners Association
- Dogwood Hills Subdivision
Listing and Financial Details
- Assessor Parcel Number 1005-08-001.024
Ownership History
Purchase Details
Home Financials for this Owner
Home Financials are based on the most recent Mortgage that was taken out on this home.Similar Homes in Biloxi, MS
Home Values in the Area
Average Home Value in this Area
Purchase History
| Date | Type | Sale Price | Title Company |
|---|---|---|---|
| Deed | -- | -- |
Mortgage History
| Date | Status | Loan Amount | Loan Type |
|---|---|---|---|
| Open | $49,215 | Credit Line Revolving | |
| Open | $243,750 | New Conventional | |
| Closed | $16,202 | New Conventional | |
| Closed | $190,000 | No Value Available | |
| Closed | -- | No Value Available | |
| Closed | $190,486 | Purchase Money Mortgage |
Property History
| Date | Event | Price | Change | Sq Ft Price |
|---|---|---|---|---|
| 07/27/2023 07/27/23 | Sold | -- | -- | -- |
| 05/19/2023 05/19/23 | For Sale | $379,900 | +90.0% | $177 / Sq Ft |
| 05/27/2016 05/27/16 | Sold | -- | -- | -- |
| 04/09/2016 04/09/16 | Pending | -- | -- | -- |
| 04/08/2016 04/08/16 | For Sale | $199,900 | -- | $93 / Sq Ft |
Tax History Compared to Growth
Tax History
| Year | Tax Paid | Tax Assessment Tax Assessment Total Assessment is a certain percentage of the fair market value that is determined by local assessors to be the total taxable value of land and additions on the property. | Land | Improvement |
|---|---|---|---|---|
| 2024 | $1,473 | $18,815 | $0 | $0 |
| 2023 | $1,459 | $18,558 | $0 | $0 |
| 2022 | $1,472 | $18,558 | $0 | $0 |
| 2021 | $1,479 | $18,551 | $0 | $0 |
| 2020 | $1,498 | $18,006 | $0 | $0 |
| 2019 | $1,511 | $18,006 | $0 | $0 |
| 2018 | $1,519 | $18,006 | $0 | $0 |
| 2017 | $1,519 | $18,006 | $0 | $0 |
| 2015 | $1,087 | $18,142 | $0 | $0 |
| 2014 | $1,087 | $7,500 | $0 | $0 |
| 2013 | -- | $18,423 | $3,450 | $14,973 |
Agents Affiliated with this Home
-
Terri Ulmer
T
Seller's Agent in 2023
Terri Ulmer
Heart & Home Realty Group
(228) 223-1256
8 Total Sales
-
Thad McIntyre

Seller's Agent in 2016
Thad McIntyre
ERA PowerMark Properties
(228) 493-2295
17 Total Sales
-
K
Buyer's Agent in 2016
Kristi Ellis
ERA PowerMark Properties
-
Kristi Ferguson
K
Buyer's Agent in 2016
Kristi Ferguson
Century 21 Busch Realty Group
(228) 324-1715
71 Total Sales
Map
Source: MLS United
MLS Number: 4048007
APN: 1005-08-001.024
- 0 Fairway View Dr
- 9624 Reserve Blvd
- 9574 Reserve Blvd
- 9590 Reserve Blvd
- 9580 Reserve Blvd
- 9585 Reserve Blvd
- 9613 Reserve Blvd
- 9605 Reserve Blvd
- 9600 Reserve Blvd
- The Denton Plan at The Reserve at Carr Bridge
- The Lakeside Plan at The Reserve at Carr Bridge
- The Cali Plan at The Reserve at Carr Bridge
- The Booth Plan at The Reserve at Carr Bridge
- The Cairn Plan at The Reserve at Carr Bridge
- 18559 Water Oak Way
- 16277 Mayhaw Dr
- 16107 Oral Rd
- 15407 Village Dr
- 15173 Lorraine Rd
- 15205 Cedar Springs Dr
