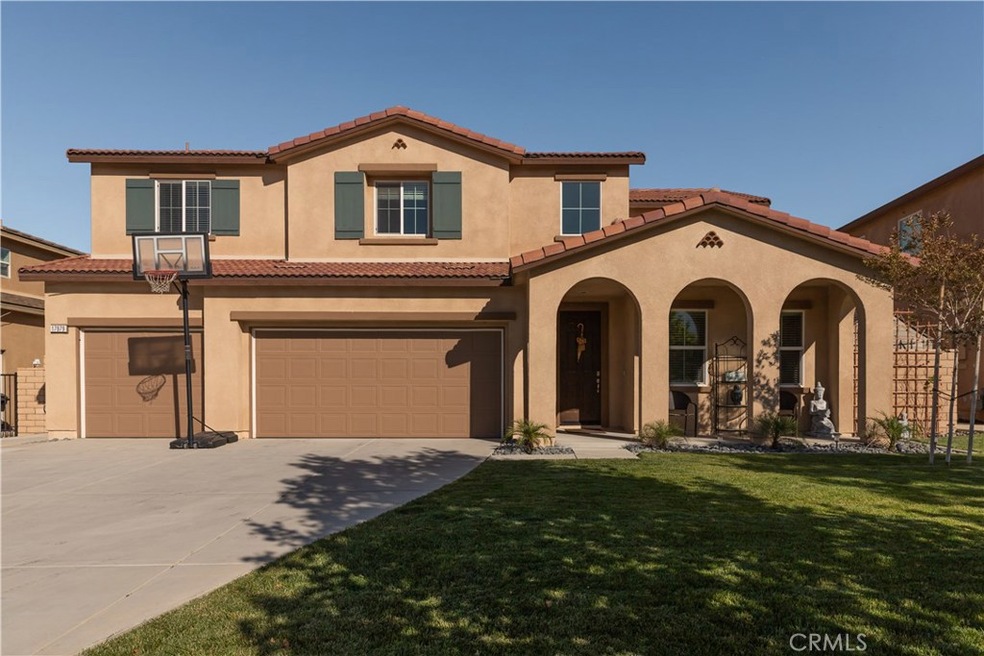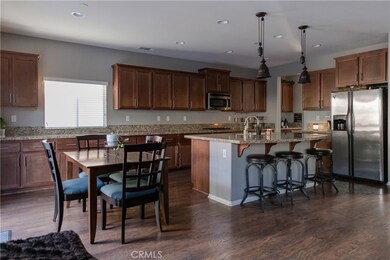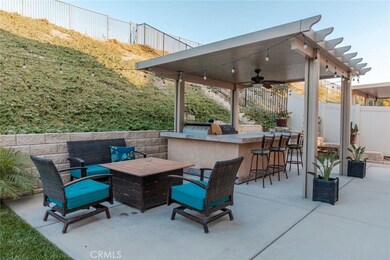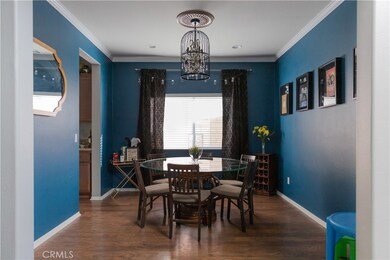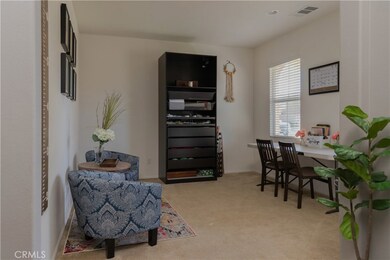
17979 Lapis Ln San Bernardino, CA 92407
Rosena Ranch NeighborhoodHighlights
- Fitness Center
- Spa
- Open Floorplan
- Cajon High School Rated A-
- Primary Bedroom Suite
- Clubhouse
About This Home
As of August 2020Gorgeous Rosena Ranch multi-generation home features 5 bedrms/ 3 full bath plus half a bath home, over 3,800 sq ft. Perfect for large families. Formal living room, large separate family room (great room) with fireplace , formal dining room. Large kitchen with island and granite countertops that opens up to family room. Plenty of counter space and lots of cabinetry. Walk-in pantry and butler's pantry. Bedroom downstairs with full bath, perfect for your in-laws or teenager or a man cave. Large master bedroom suite, master bathroom features a tub and separate shower. His/hers vanities and his/hers walk-in closet. Loft. Plenty of upgrades including tankless hot water heater. Smart home features , smart locks/thermostat/security system. Large private yard. Backyard perfect for entertaining/covered patio with built-in barbeque. Hardscaping including retaining walls. HOA amenities include Jr. Olympic swimming pool, kid’s splash park, clubhouse and fitness center. The recreation center now includes a beach entry pool, spa, picnic area with barbecues and more!
?
Last Agent to Sell the Property
Price Real Estate Group, Inc License #01383705 Listed on: 07/07/2020
Last Buyer's Agent
Dorcel Hoodye
West Shores Realty, Inc. License #01381776
Home Details
Home Type
- Single Family
Est. Annual Taxes
- $10,223
Year Built
- Built in 2015
Lot Details
- 9,295 Sq Ft Lot
- Landscaped
- Level Lot
- Front and Back Yard Sprinklers
- Private Yard
- Lawn
- Back and Front Yard
- Property is zoned SD-RES
HOA Fees
- $95 Monthly HOA Fees
Parking
- 3 Car Attached Garage
Home Design
- Turnkey
- Planned Development
- Tile Roof
Interior Spaces
- 3,807 Sq Ft Home
- Open Floorplan
- Dry Bar
- Cathedral Ceiling
- Recessed Lighting
- Formal Entry
- Family Room with Fireplace
- Great Room
- Family Room Off Kitchen
- Living Room
- Formal Dining Room
- Loft
Kitchen
- Open to Family Room
- Eat-In Kitchen
- Breakfast Bar
- Walk-In Pantry
- Butlers Pantry
- Double Self-Cleaning Oven
- Gas Oven
- Built-In Range
- Microwave
- Kitchen Island
- Granite Countertops
- Disposal
Flooring
- Carpet
- Laminate
- Tile
Bedrooms and Bathrooms
- 5 Bedrooms | 1 Main Level Bedroom
- Primary Bedroom Suite
- Walk-In Closet
- Jack-and-Jill Bathroom
- Maid or Guest Quarters
- In-Law or Guest Suite
Laundry
- Laundry Room
- Laundry on upper level
Home Security
- Smart Home
- Carbon Monoxide Detectors
- Fire and Smoke Detector
Outdoor Features
- Spa
- Covered patio or porch
- Exterior Lighting
- Outdoor Grill
Utilities
- Two cooling system units
- Central Heating and Cooling System
- Tankless Water Heater
- Sewer Paid
Listing and Financial Details
- Tax Lot 112
- Tax Tract Number 16977
- Assessor Parcel Number 1116155130000
Community Details
Overview
- Rosena Ranch HOA, Phone Number (909) 355-0225
- Seabreeze Mgmt HOA
- Foothills
Amenities
- Outdoor Cooking Area
- Community Barbecue Grill
- Picnic Area
- Clubhouse
Recreation
- Community Playground
- Fitness Center
- Community Pool
- Community Spa
- Park
Security
- Resident Manager or Management On Site
Ownership History
Purchase Details
Purchase Details
Home Financials for this Owner
Home Financials are based on the most recent Mortgage that was taken out on this home.Purchase Details
Home Financials for this Owner
Home Financials are based on the most recent Mortgage that was taken out on this home.Purchase Details
Home Financials for this Owner
Home Financials are based on the most recent Mortgage that was taken out on this home.Purchase Details
Similar Homes in the area
Home Values in the Area
Average Home Value in this Area
Purchase History
| Date | Type | Sale Price | Title Company |
|---|---|---|---|
| Interfamily Deed Transfer | -- | None Available | |
| Grant Deed | $582,000 | Orange Coast Title Company | |
| Grant Deed | $465,000 | First American Title Company | |
| Grant Deed | $9,082,500 | First American Title | |
| Grant Deed | -- | None Available |
Mortgage History
| Date | Status | Loan Amount | Loan Type |
|---|---|---|---|
| Open | $431,000 | New Conventional | |
| Previous Owner | $47,495 | Unknown | |
| Previous Owner | $417,000 | New Conventional | |
| Previous Owner | $1,027,800 | Seller Take Back |
Property History
| Date | Event | Price | Change | Sq Ft Price |
|---|---|---|---|---|
| 08/21/2020 08/21/20 | Sold | $582,000 | +0.4% | $153 / Sq Ft |
| 07/07/2020 07/07/20 | For Sale | $579,888 | -- | $152 / Sq Ft |
Tax History Compared to Growth
Tax History
| Year | Tax Paid | Tax Assessment Tax Assessment Total Assessment is a certain percentage of the fair market value that is determined by local assessors to be the total taxable value of land and additions on the property. | Land | Improvement |
|---|---|---|---|---|
| 2025 | $10,223 | $629,976 | $188,993 | $440,983 |
| 2024 | $10,223 | $617,623 | $185,287 | $432,336 |
| 2023 | $10,034 | $605,513 | $181,654 | $423,859 |
| 2022 | $10,017 | $593,640 | $178,092 | $415,548 |
| 2021 | $10,058 | $582,000 | $174,600 | $407,400 |
| 2020 | $9,279 | $503,199 | $176,120 | $327,079 |
| 2019 | $9,019 | $493,333 | $172,667 | $320,666 |
| 2018 | $8,783 | $483,659 | $169,281 | $314,378 |
| 2017 | $8,549 | $474,176 | $165,962 | $308,214 |
| 2016 | $8,400 | $464,879 | $162,708 | $302,171 |
| 2015 | $4,240 | $136,235 | $136,235 | $0 |
| 2014 | $283 | $17,662 | $17,662 | $0 |
Agents Affiliated with this Home
-
Mark Lee

Seller's Agent in 2020
Mark Lee
Price Real Estate Group, Inc
(909) 376-3963
1 in this area
51 Total Sales
-
D
Buyer's Agent in 2020
Dorcel Hoodye
West Shores Realty, Inc.
Map
Source: California Regional Multiple Listing Service (CRMLS)
MLS Number: IV20132581
APN: 1116-155-13
- 18019 Lapis Ln
- 3910 Obsidian Rd
- 3867 Taconite Rd
- 5166 Currant Ln
- 5164 Currant Ln
- 5162 Currant Ln
- 5154 Currant Ln
- 5152 Currant Ln
- 5150 Currant Ln
- 5146 Currant Ln
- 5144 Currant Ln
- 5142 Currant Ln
- 5138 Currant Ln
- 5140 Currant Ln
- 3872 Taconite Rd
- 5177 Currant Ln
- 5175 Currant Ln
- 5155 Currant Ln
- 5157 Currant Ln
- 5159 Currant Ln
