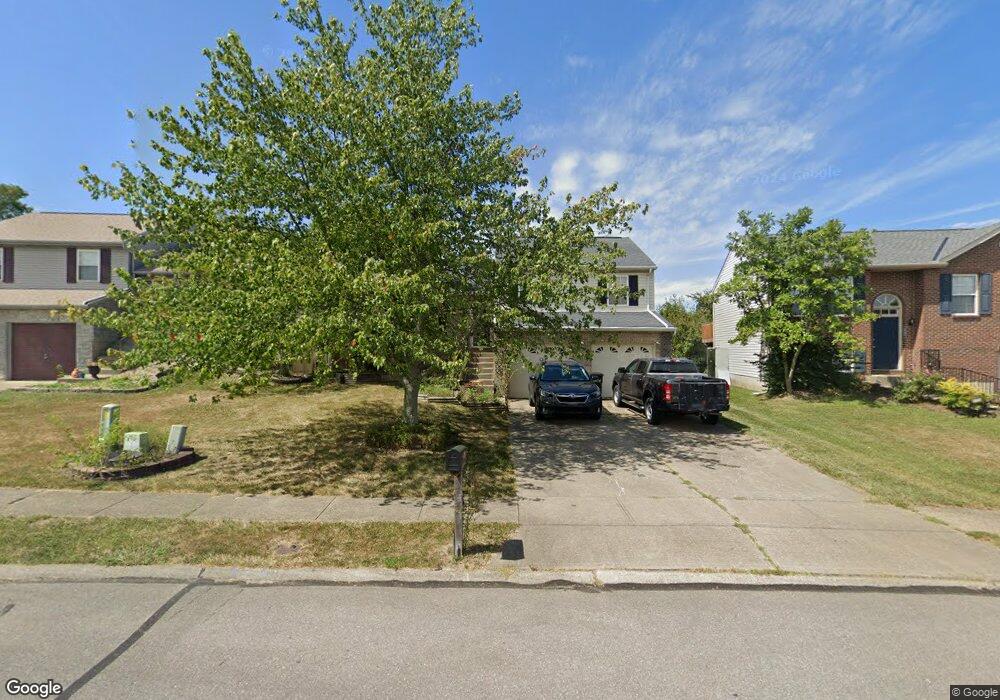1798 Asbury Way Hebron, KY 41048
Estimated Value: $264,000 - $297,169
3
Beds
3
Baths
1,044
Sq Ft
$273/Sq Ft
Est. Value
About This Home
This home is located at 1798 Asbury Way, Hebron, KY 41048 and is currently estimated at $284,542, approximately $272 per square foot. 1798 Asbury Way is a home located in Boone County with nearby schools including Goodridge Elementary School, Conner Middle School, and Conner High School.
Ownership History
Date
Name
Owned For
Owner Type
Purchase Details
Closed on
Oct 1, 2007
Sold by
Rae Jo Llc
Bought by
Garrison Jerry
Current Estimated Value
Home Financials for this Owner
Home Financials are based on the most recent Mortgage that was taken out on this home.
Original Mortgage
$128,250
Outstanding Balance
$81,236
Interest Rate
6.49%
Mortgage Type
Future Advance Clause Open End Mortgage
Estimated Equity
$203,306
Purchase Details
Closed on
Jun 12, 1996
Sold by
Berling Homes Inc
Bought by
Ashcraft Gregory D and Ashcraft Kimberly A
Home Financials for this Owner
Home Financials are based on the most recent Mortgage that was taken out on this home.
Original Mortgage
$95,200
Interest Rate
7.94%
Mortgage Type
New Conventional
Create a Home Valuation Report for This Property
The Home Valuation Report is an in-depth analysis detailing your home's value as well as a comparison with similar homes in the area
Home Values in the Area
Average Home Value in this Area
Purchase History
| Date | Buyer | Sale Price | Title Company |
|---|---|---|---|
| Garrison Jerry | $142,500 | None Available | |
| Ashcraft Gregory D | $98,175 | -- |
Source: Public Records
Mortgage History
| Date | Status | Borrower | Loan Amount |
|---|---|---|---|
| Open | Garrison Jerry | $128,250 | |
| Previous Owner | Ashcraft Gregory D | $95,200 |
Source: Public Records
Tax History Compared to Growth
Tax History
| Year | Tax Paid | Tax Assessment Tax Assessment Total Assessment is a certain percentage of the fair market value that is determined by local assessors to be the total taxable value of land and additions on the property. | Land | Improvement |
|---|---|---|---|---|
| 2024 | $1,790 | $211,500 | $35,000 | $176,500 |
| 2023 | $1,213 | $152,900 | $30,000 | $122,900 |
| 2022 | $1,206 | $152,900 | $30,000 | $122,900 |
| 2021 | $1,279 | $152,900 | $30,000 | $122,900 |
| 2020 | $1,668 | $152,900 | $30,000 | $122,900 |
| 2019 | $1,567 | $142,500 | $30,000 | $112,500 |
| 2018 | $1,617 | $142,500 | $30,000 | $112,500 |
| 2017 | $1,553 | $142,500 | $30,000 | $112,500 |
| 2015 | $1,542 | $142,500 | $30,000 | $112,500 |
| 2013 | -- | $142,500 | $30,000 | $112,500 |
Source: Public Records
Map
Nearby Homes
- 1852 Princess Ct
- Newcastle Plan at Ridgefield
- Holcombe Plan at Ridgefield
- Bellamy Plan at Ridgefield
- Bridgeport Plan at Ridgefield
- 2772 Berwood Ln
- 2768 Berwood Ln
- 2721 Berwood Ln
- 1672 Jeffrey Ln
- 3061 Merrie Dr
- 791 N Bend Rd Unit 6
- 1964 Tanners Cove Rd Unit 7
- 2639 Bethlehem Ln
- 2731 Presidential Dr
- 1905 Tanners Cove Rd Unit 9B
- The McPherson Plan at Sawgrass - Designer Collection
- Winston Plan at Sawgrass - Designer Collection
- Carrington Plan at Sawgrass - Designer Collection
- Emmett Plan at Sawgrass - Designer Collection
- Blair Plan at Sawgrass - Designer Collection
- 1802 Asbury Way
- 1794 Asbury Way
- 2682 Whitney Ln
- 1806 Asbury Way
- 1790 Asbury Way
- 2799 Ridgefield Dr
- 2797 Ridgefield Dr
- 1810 Asbury Way
- 1817 Princess Ct
- 2801 Ridgefield Dr
- 2793 Ridgefield Dr
- 1823 Princess Ct
- 1814 Asbury Way
- 0 Asbury Way
- 217 Asbury Way
- 235 Asbury Way
- 219 Asbury Way
- 216 Asbury Way
- 238 Asbury Way
- 213 Asbury Way
