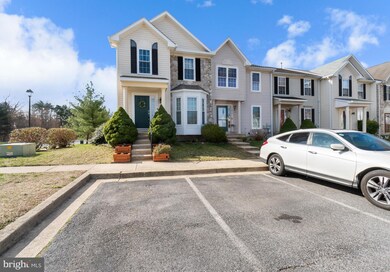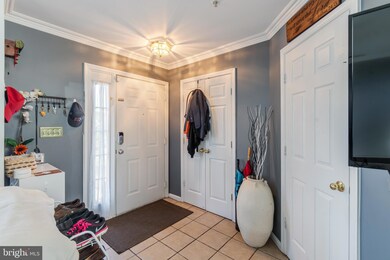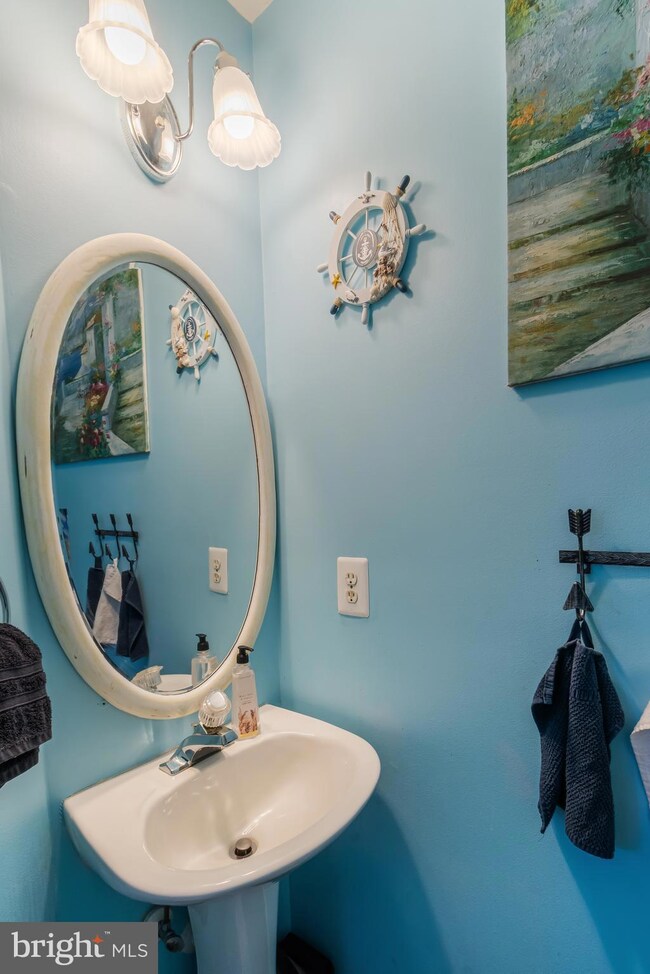
1798 Goldsborough Ln Odenton, MD 21113
Highlights
- Open Floorplan
- Clubhouse
- Bonus Room
- Colonial Architecture
- Deck
- Community Pool
About This Home
As of May 2025This beautiful 3-bedroom, 3.5-bathroom townhouse is a true gem! Offering a fully finished basement, it provides plenty of space for comfortable living (currently rented). The master suite, along with other spacious bedrooms, ensures plenty of room for relaxation. The main level features a cozy 3-sided gas fireplace that divides the living and dining areas, creating the perfect setting for both relaxation and entertainment. With an open concept design, the home boasts several updates, including new vinyl flooring (2019), a new roof (2023), new HVAC (2020), new windows (2018), and a new deck (2021). Please note that the washer and dryer are not included. The HOA offers fantastic amenities such as two swimming pools; a bike trail and safety park; basketball, tennis, and pickleball courts; plus a clubhouse for your enjoyment; and 2 reserved parking spaces. Seven Oaks homeowners are offered a discounted rate at Primeron childcare. This townhouse is well maintained and ready for its next owner. Don’t miss the opportunity to make this fantastic property yours!
Last Agent to Sell the Property
Christina Cartagirone
Blackwell Real Estate, LLC License #5019166 Listed on: 04/03/2025
Townhouse Details
Home Type
- Townhome
Est. Annual Taxes
- $3,888
Year Built
- Built in 2000
Lot Details
- 1,650 Sq Ft Lot
- Back Yard Fenced
- Property is in very good condition
HOA Fees
- $89 Monthly HOA Fees
Home Design
- Colonial Architecture
- Asphalt Roof
- Stone Siding
- Vinyl Siding
Interior Spaces
- Property has 3 Levels
- Open Floorplan
- Gas Fireplace
- Bay Window
- Sliding Doors
- Family Room Off Kitchen
- Bonus Room
- Storage Room
- Washer and Dryer Hookup
Kitchen
- Eat-In Kitchen
- Stove
- <<builtInMicrowave>>
- Dishwasher
- Disposal
Flooring
- Carpet
- Vinyl
Bedrooms and Bathrooms
- 3 Bedrooms
- En-Suite Bathroom
- Walk-In Closet
Finished Basement
- Rear Basement Entry
- Laundry in Basement
Home Security
Parking
- 2 Open Parking Spaces
- 2 Parking Spaces
- Paved Parking
- Parking Lot
- Assigned Parking
Outdoor Features
- Deck
- Shed
Utilities
- Forced Air Heating and Cooling System
- Electric Water Heater
- Municipal Trash
- Cable TV Available
Listing and Financial Details
- Assessor Parcel Number 020468090068475
- $300 Front Foot Fee per year
Community Details
Overview
- Seven Oaks Community Association
- Seven Oaks Subdivision
Amenities
- Clubhouse
Recreation
- Tennis Courts
- Community Basketball Court
- Community Pool
- Bike Trail
Security
- Fire and Smoke Detector
- Fire Sprinkler System
Ownership History
Purchase Details
Home Financials for this Owner
Home Financials are based on the most recent Mortgage that was taken out on this home.Purchase Details
Home Financials for this Owner
Home Financials are based on the most recent Mortgage that was taken out on this home.Purchase Details
Purchase Details
Similar Homes in Odenton, MD
Home Values in the Area
Average Home Value in this Area
Purchase History
| Date | Type | Sale Price | Title Company |
|---|---|---|---|
| Deed | $419,000 | None Listed On Document | |
| Deed | $277,000 | None Available | |
| Deed | $289,900 | -- | |
| Deed | $154,765 | -- |
Mortgage History
| Date | Status | Loan Amount | Loan Type |
|---|---|---|---|
| Open | $314,250 | New Conventional | |
| Previous Owner | $284,800 | New Conventional | |
| Previous Owner | $285,721 | VA | |
| Previous Owner | $282,955 | VA | |
| Closed | -- | No Value Available |
Property History
| Date | Event | Price | Change | Sq Ft Price |
|---|---|---|---|---|
| 07/08/2025 07/08/25 | For Rent | $2,975 | 0.0% | -- |
| 05/08/2025 05/08/25 | Sold | $419,000 | -1.4% | $229 / Sq Ft |
| 04/21/2025 04/21/25 | Pending | -- | -- | -- |
| 04/03/2025 04/03/25 | For Sale | $425,000 | +53.4% | $232 / Sq Ft |
| 03/01/2017 03/01/17 | Sold | $277,000 | -2.8% | $208 / Sq Ft |
| 01/26/2017 01/26/17 | Pending | -- | -- | -- |
| 01/24/2017 01/24/17 | For Sale | $285,000 | -- | $214 / Sq Ft |
Tax History Compared to Growth
Tax History
| Year | Tax Paid | Tax Assessment Tax Assessment Total Assessment is a certain percentage of the fair market value that is determined by local assessors to be the total taxable value of land and additions on the property. | Land | Improvement |
|---|---|---|---|---|
| 2024 | $3,951 | $320,333 | $0 | $0 |
| 2023 | $3,696 | $300,267 | $0 | $0 |
| 2022 | $2,928 | $280,200 | $130,000 | $150,200 |
| 2021 | $6,570 | $278,300 | $0 | $0 |
| 2020 | $3,225 | $276,400 | $0 | $0 |
| 2019 | $6,251 | $274,500 | $115,000 | $159,500 |
| 2018 | $2,700 | $266,233 | $0 | $0 |
| 2017 | $2,896 | $257,967 | $0 | $0 |
| 2016 | -- | $249,700 | $0 | $0 |
| 2015 | -- | $249,033 | $0 | $0 |
| 2014 | -- | $248,367 | $0 | $0 |
Agents Affiliated with this Home
-
Ardrina Stokes

Seller's Agent in 2025
Ardrina Stokes
Long & Foster
(301) 717-2321
1 in this area
61 Total Sales
-
C
Seller's Agent in 2025
Christina Cartagirone
Blackwell Real Estate, LLC
-
Mansi Jain

Buyer's Agent in 2025
Mansi Jain
HomeSmart
(443) 374-7978
2 in this area
9 Total Sales
-
Josh Mente
J
Seller's Agent in 2017
Josh Mente
Keller Williams Legacy
(410) 394-9114
23 Total Sales
-
Benjamin Morgan

Seller Co-Listing Agent in 2017
Benjamin Morgan
Coldwell Banker (NRT-Southeast-MidAtlantic)
(410) 905-4735
44 Total Sales
-
Joyce Gebhart

Buyer's Agent in 2017
Joyce Gebhart
Creig Northrop Team of Long & Foster
(410) 207-6767
12 Total Sales
Map
Source: Bright MLS
MLS Number: MDAA2109930
APN: 04-680-90068475
- 1747 Glebe Creek Way
- 1910 Scaffold Way
- 2503 Blue Water Blvd
- 2545 Blue Water Blvd
- 2642 Rainy Spring Ct
- 1562 Falling Brook Ct
- 2006 Thornbrook Way
- 1926 Hackberry Ct
- 1903 Brigade Way
- 2031 Hinshaw Dr
- 2513 Briar Ridge Ln
- 1908 Brigade Way
- 2253 Pagefield Way
- 2044 Astilbe Way
- 2261 Kelston Place
- 211 Royal Oak Ct
- 204 Royal Oak Ct
- 1863 Robin Ct
- 102 Hidden Hill Cir
- 2009 Braley Point Ct





