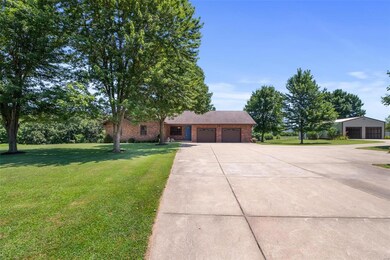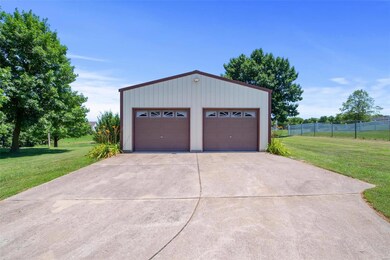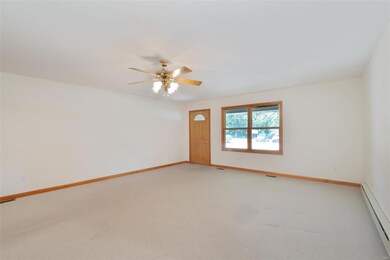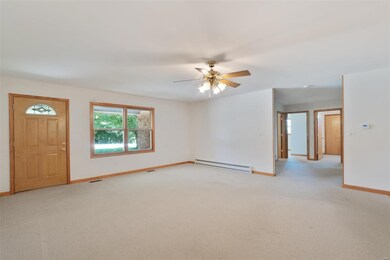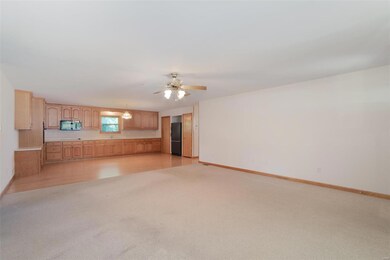
1798 Hanley Rd O'Fallon, MO 63368
Estimated Value: $461,000 - $525,000
Highlights
- Second Garage
- Primary Bedroom Suite
- Open Floorplan
- Frontier Middle School Rated A-
- 1.03 Acre Lot
- Ranch Style House
About This Home
As of August 2020You will not find another opportunity like this! A gorgeous, all brick home on an acre in Dardenne Prairie. You will come up a HUGE concrete driveway to an attached two car garage and additional detached over-sized garage. There is enough room on the driveway for family & friend gatherings as parking will not be an issue. Walk into an oversize, open floor plan with kitchen that looks into the living room. Walk in pantry with desk space in in kitchen. Off the living room is a BONUS area that can be used for a sitting room or office area. Large master suite with en suite bathroom. Other two bedrooms share an oversize, full hall bathroom. Main floor laundry in a mud room with half bath and access to the covered patio. Full, unfinished basement with a walkout offers endless potential. This property offers so much opportunity! The chance to own over an acre in Dardenne Prairie with quick access to I-70 and 364. Don't miss your chance to own this INCREDIBLE property!
Home Details
Home Type
- Single Family
Est. Annual Taxes
- $4,950
Year Built
- Built in 2000
Lot Details
- 1.03 Acre Lot
- Lot Dimensions are 200x225
- Backs to Open Ground
- Chain Link Fence
- Level Lot
Parking
- 4 Car Garage
- Second Garage
- Garage Door Opener
Home Design
- Ranch Style House
- Traditional Architecture
- Brick Veneer
- Poured Concrete
Interior Spaces
- 2,037 Sq Ft Home
- Open Floorplan
- Living Room
- Combination Kitchen and Dining Room
- Bonus Room
- Partially Carpeted
Kitchen
- Walk-In Pantry
- Built-In Oven
- Electric Cooktop
- Microwave
Bedrooms and Bathrooms
- 3 Main Level Bedrooms
- Primary Bedroom Suite
- Walk-In Closet
- Primary Bathroom is a Full Bathroom
Basement
- Walk-Out Basement
- Basement Ceilings are 8 Feet High
- Rough-In Basement Bathroom
Accessible Home Design
- Accessible Bedroom
- Accessible Hallway
- Accessible Doors
Outdoor Features
- Covered patio or porch
- Shed
Schools
- Prairie View Elem. Elementary School
- Frontier Middle School
- Liberty High School
Utilities
- Forced Air Heating and Cooling System
- Electric Water Heater
Listing and Financial Details
- Assessor Parcel Number 0-0000-0000-00-0000.0000005
Ownership History
Purchase Details
Purchase Details
Home Financials for this Owner
Home Financials are based on the most recent Mortgage that was taken out on this home.Purchase Details
Similar Homes in the area
Home Values in the Area
Average Home Value in this Area
Purchase History
| Date | Buyer | Sale Price | Title Company |
|---|---|---|---|
| Spotanski David M | -- | None Listed On Document | |
| Spotanski David | -- | Title Partners Agency Llc | |
| Henke Harold P | -- | -- |
Mortgage History
| Date | Status | Borrower | Loan Amount |
|---|---|---|---|
| Previous Owner | Spotanski David | $275,550 |
Property History
| Date | Event | Price | Change | Sq Ft Price |
|---|---|---|---|---|
| 08/21/2020 08/21/20 | Sold | -- | -- | -- |
| 07/20/2020 07/20/20 | Pending | -- | -- | -- |
| 07/15/2020 07/15/20 | For Sale | $399,900 | -- | $196 / Sq Ft |
Tax History Compared to Growth
Tax History
| Year | Tax Paid | Tax Assessment Tax Assessment Total Assessment is a certain percentage of the fair market value that is determined by local assessors to be the total taxable value of land and additions on the property. | Land | Improvement |
|---|---|---|---|---|
| 2023 | $4,950 | $77,053 | $0 | $0 |
| 2022 | $4,158 | $60,351 | $0 | $0 |
| 2021 | $4,162 | $60,351 | $0 | $0 |
Agents Affiliated with this Home
-
Scott Dyer

Seller's Agent in 2020
Scott Dyer
MO Realty
(636) 978-7653
6 in this area
137 Total Sales
-
Judy Hepburn
J
Buyer's Agent in 2020
Judy Hepburn
Coldwell Banker Realty - Gunda
(314) 749-3390
3 in this area
34 Total Sales
Map
Source: MARIS MLS
MLS Number: MIS20045612
APN: 4-0033-C927-00-0001.0000000
- 1 Nottingham @ Willow Grove
- 1 Edgewood @ Willow Grove
- 1 Princeton @ Willow Grove
- 1 Bridgeport @ Willow Grove
- 1 Kingston @ Willow Grove
- 1 Waverly @ Willow Grove
- 1 Bradford @ Willow Grove
- 1 Monaco @ Willow Grove
- 15 Windrose Lake Ct
- 616 Knollshire Way
- 1021 Pleasant Meadow Dr
- 1 Expanded McKnight @ Vdp
- 1 Clayton @ Vdp
- 1 Expanded Warson @ Vdp
- 1 McKnight @ Vdp
- 1 Warson @ Vdp
- 116 Dardenne Place Dr
- 110 Dardenne Place Dr
- 826 Brockwell Dr
- 505 Garrick Place
- 1798 Hanley Rd
- 103 Barrington Lake Dr
- 101 Barrington Lake Dr
- 1845 Hanley Rd
- 1TBB Nottingham @ Willow Grove
- 1TBB Princeton @ Willow Grove
- 1TBB Bridgeport @ Willow Grove
- 1TBB Kingston @ Willow Grove
- 1044 Pleasant Meadow Dr
- 104 Barrington Lake Dr
- 102 Barrington Lake Dr
- 1TBB Waverly @ Willow Grove
- 106 Barrington Lake Dr
- 1TBB Bradford @ Willow Grove
- 1TBB Grove
- 612 Geiser Brook Ct
- 610 Geiser Brook Ct
- 1861 Hanley Rd
- 602 Geiser Brook Ct
- 0 9 16 Ac Hanley Rd

