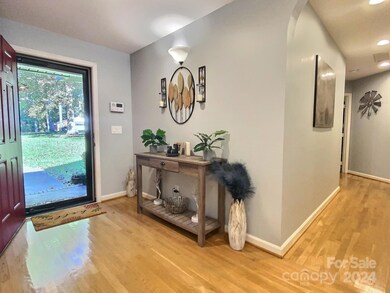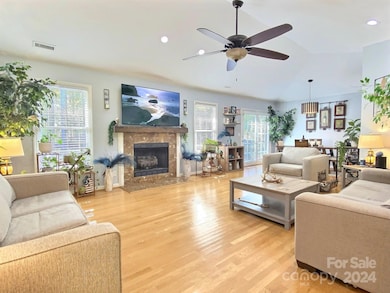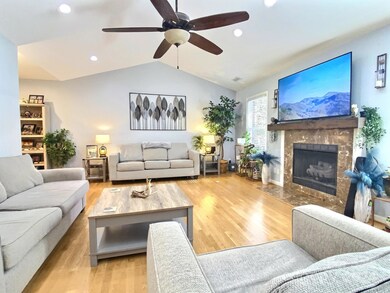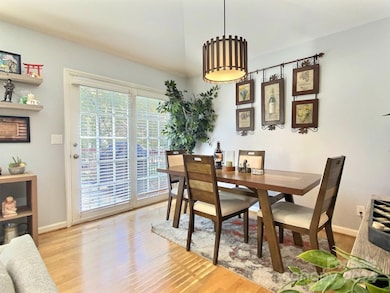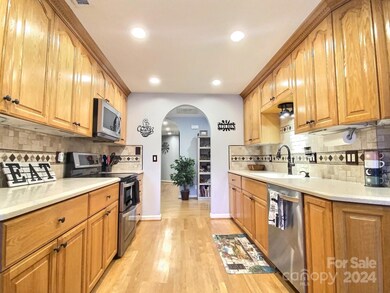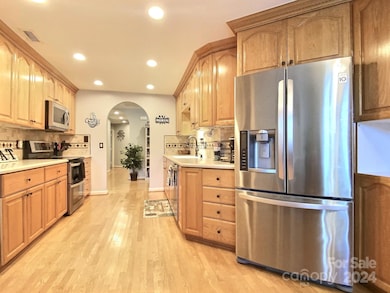
1799 Cameron Heights Cir Denver, NC 28037
Highlights
- Open Floorplan
- Deck
- Ranch Style House
- St. James Elementary School Rated A-
- Wooded Lot
- Wood Flooring
About This Home
As of December 2024FALL in LOVE with this beautiful full brick ranch in sought-after Cameron Heights! Gourmet kitchen boasts stainless steel appliances, double oven, stunning quartz countertops; perfect for entertaining. Open floor-plan w/ wood floors & cozy gas fireplace. Primary suite is a retreat w/ dual vanities, shower, jacuzzi tub, & expansive walk-in closet. Plus additional bonus room serves as office/gym & conveniently opens to large back deck. Enjoy endless summer fun in the 24ft above-ground pool, or unwind by the added fire pit, all within your beautifully landscaped, tree-lined backyard! Attached 2-car side-load garage is a true bonus, featuring full cabinetry, mini-split AC unit, LED lighting, epoxy floors, upgraded sub-panel & RV receptacle—ideal for any hobbyist/traveler. Additional upgrades is a whole-house water softener system & extended driveway for ample parking. Large lot w/ serene views & ample outdoor space, this home is an entertainer’s dream! Lake Norman only 1 mile away!
Last Agent to Sell the Property
Keller Williams Connected Brokerage Phone: 803-230-4189 License #102191 Listed on: 10/19/2024

Last Buyer's Agent
Fran McNinch
Berkshire Hathaway HomeServices Carolinas Realty License #319256

Home Details
Home Type
- Single Family
Est. Annual Taxes
- $2,227
Year Built
- Built in 1997
Lot Details
- Level Lot
- Wooded Lot
- Property is zoned R-S
HOA Fees
- $17 Monthly HOA Fees
Parking
- 2 Car Attached Garage
- Driveway
- 4 Open Parking Spaces
Home Design
- Ranch Style House
- Slab Foundation
- Four Sided Brick Exterior Elevation
Interior Spaces
- 1,852 Sq Ft Home
- Open Floorplan
- Wired For Data
- Ceiling Fan
- Propane Fireplace
- Insulated Windows
- Window Screens
- French Doors
- Entrance Foyer
- Living Room with Fireplace
- Pull Down Stairs to Attic
- Home Security System
Kitchen
- Double Self-Cleaning Oven
- Electric Oven
- Electric Cooktop
- Microwave
- Dishwasher
- Disposal
Flooring
- Wood
- Tile
Bedrooms and Bathrooms
- 3 Main Level Bedrooms
- Walk-In Closet
- Mirrored Closets Doors
- 2 Full Bathrooms
- Garden Bath
Laundry
- Laundry Room
- Washer and Electric Dryer Hookup
Outdoor Features
- Deck
- Fire Pit
- Rear Porch
Schools
- St. James Elementary School
- East Lincoln Middle School
- East Lincoln High School
Utilities
- Central Heating and Cooling System
- Vented Exhaust Fan
- Propane
- Electric Water Heater
- Water Softener
- Cable TV Available
Community Details
- John Daw Association, Phone Number (724) 272-6334
- Cameron Heights Subdivision
- Mandatory home owners association
Listing and Financial Details
- Assessor Parcel Number 59577
Ownership History
Purchase Details
Home Financials for this Owner
Home Financials are based on the most recent Mortgage that was taken out on this home.Purchase Details
Home Financials for this Owner
Home Financials are based on the most recent Mortgage that was taken out on this home.Purchase Details
Home Financials for this Owner
Home Financials are based on the most recent Mortgage that was taken out on this home.Purchase Details
Home Financials for this Owner
Home Financials are based on the most recent Mortgage that was taken out on this home.Purchase Details
Home Financials for this Owner
Home Financials are based on the most recent Mortgage that was taken out on this home.Purchase Details
Home Financials for this Owner
Home Financials are based on the most recent Mortgage that was taken out on this home.Purchase Details
Purchase Details
Purchase Details
Similar Homes in Denver, NC
Home Values in the Area
Average Home Value in this Area
Purchase History
| Date | Type | Sale Price | Title Company |
|---|---|---|---|
| Warranty Deed | $475,000 | None Listed On Document | |
| Warranty Deed | $404,500 | Barristers Title | |
| Warranty Deed | $315,000 | None Available | |
| Warranty Deed | $275,000 | None Available | |
| Warranty Deed | $216,000 | None Available | |
| Warranty Deed | $20,000 | Chicago Title Insurance Comp | |
| Deed | $188,000 | -- | |
| Deed | $138,000 | -- | |
| Deed | $39,500 | -- |
Mortgage History
| Date | Status | Loan Amount | Loan Type |
|---|---|---|---|
| Previous Owner | $404,250 | VA | |
| Previous Owner | $315,000 | VA | |
| Previous Owner | $215,000 | New Conventional | |
| Previous Owner | $220,000 | New Conventional | |
| Previous Owner | $172,800 | New Conventional | |
| Previous Owner | $9,000 | New Conventional | |
| Previous Owner | $171,000 | New Conventional |
Property History
| Date | Event | Price | Change | Sq Ft Price |
|---|---|---|---|---|
| 12/27/2024 12/27/24 | Sold | $475,000 | -4.0% | $256 / Sq Ft |
| 11/19/2024 11/19/24 | Pending | -- | -- | -- |
| 10/19/2024 10/19/24 | For Sale | $495,000 | +22.4% | $267 / Sq Ft |
| 12/01/2021 12/01/21 | Sold | $404,250 | +1.6% | $224 / Sq Ft |
| 11/01/2021 11/01/21 | Pending | -- | -- | -- |
| 10/30/2021 10/30/21 | For Sale | $398,000 | +26.3% | $220 / Sq Ft |
| 12/04/2020 12/04/20 | Sold | $315,000 | -3.1% | $174 / Sq Ft |
| 10/30/2020 10/30/20 | Pending | -- | -- | -- |
| 10/24/2020 10/24/20 | For Sale | $325,000 | 0.0% | $180 / Sq Ft |
| 10/24/2020 10/24/20 | Price Changed | $325,000 | +18.2% | $180 / Sq Ft |
| 06/14/2018 06/14/18 | Sold | $275,000 | -5.2% | $152 / Sq Ft |
| 05/22/2018 05/22/18 | Price Changed | $290,000 | -3.0% | $161 / Sq Ft |
| 05/20/2018 05/20/18 | Pending | -- | -- | -- |
| 04/28/2018 04/28/18 | For Sale | $299,000 | -- | $166 / Sq Ft |
Tax History Compared to Growth
Tax History
| Year | Tax Paid | Tax Assessment Tax Assessment Total Assessment is a certain percentage of the fair market value that is determined by local assessors to be the total taxable value of land and additions on the property. | Land | Improvement |
|---|---|---|---|---|
| 2024 | $2,227 | $395,345 | $44,000 | $351,345 |
| 2023 | $2,493 | $395,345 | $44,000 | $351,345 |
| 2022 | $1,863 | $236,558 | $54,000 | $182,558 |
| 2021 | $1,875 | $236,558 | $54,000 | $182,558 |
| 2020 | $1,649 | $236,558 | $54,000 | $182,558 |
| 2019 | $1,649 | $236,558 | $54,000 | $182,558 |
| 2018 | $1,440 | $191,297 | $48,500 | $142,797 |
| 2017 | $1,339 | $191,297 | $48,500 | $142,797 |
| 2016 | $1,333 | $191,297 | $48,500 | $142,797 |
| 2015 | $1,452 | $191,297 | $48,500 | $142,797 |
| 2014 | $1,395 | $191,297 | $48,500 | $142,797 |
Agents Affiliated with this Home
-
Josh Plyler

Seller's Agent in 2024
Josh Plyler
Keller Williams Connected
(803) 230-4189
105 Total Sales
-

Buyer's Agent in 2024
Fran McNinch
Berkshire Hathaway HomeServices Carolinas Realty
1 Total Sale
-
Jill Barnes
J
Seller's Agent in 2021
Jill Barnes
Sellstate Choice Realty
(704) 621-0269
49 Total Sales
-

Buyer's Agent in 2021
Tammie Blake
Premier Sotheby's International Realty
(704) 490-2827
35 Total Sales
-
E
Seller's Agent in 2020
Ella Cooper
Flowerdew Hundred Classical Real Estate
(336) 266-9174
4 Total Sales
-

Buyer's Agent in 2020
Freida Espinosa
Stephen Cooley Real Estate
(704) 499-9099
49 Total Sales
Map
Source: Canopy MLS (Canopy Realtor® Association)
MLS Number: 4190025
APN: 59577
- 8260 Graham Rd
- 2054 Hickory Hills Dr
- 8150 Malibu Pointe Ln
- 8216 Malibu Pointe Ln
- 8506 Graham Rd
- 1934 Hickory Hills Dr
- 2109 Rock Springs Cir
- 7896 Harbor Master Ct
- 7958 Unity Church Rd
- 7977 Lucky Creek Ln
- 8194 Mallard Rd
- 0000 Unity Church Rd
- 8078 Blackwood Rd
- 8188 Normandy Rd
- 8259 Camelia Ln
- 7874 Lucky Creek Ln
- 2315 Perry Rd
- 2325 Perry Rd
- 7943 Mariners Pointe Cir
- 7945 Mariners Pointe Cir

