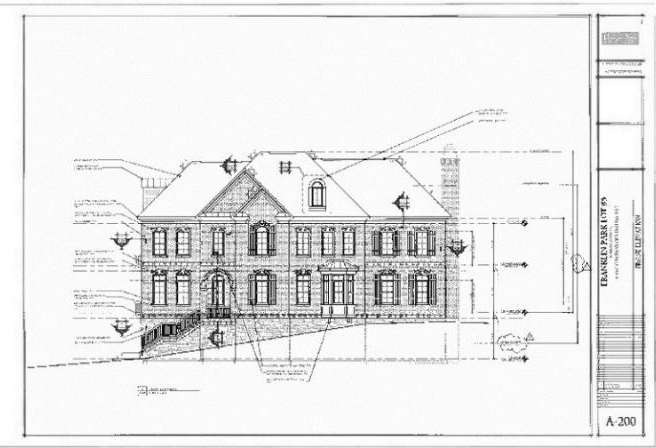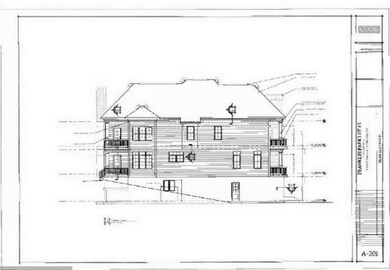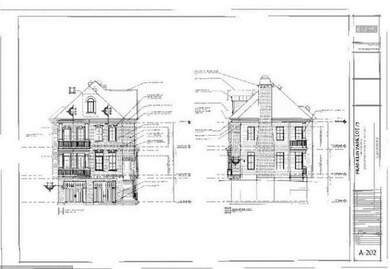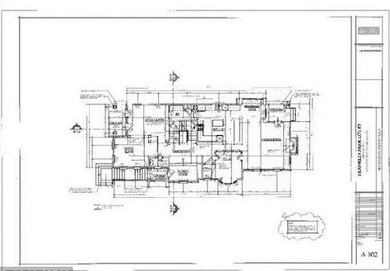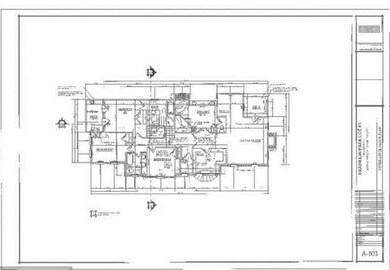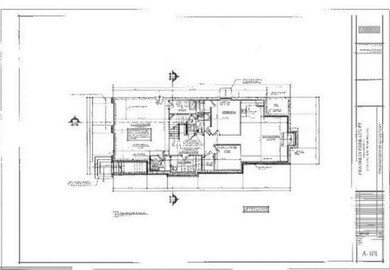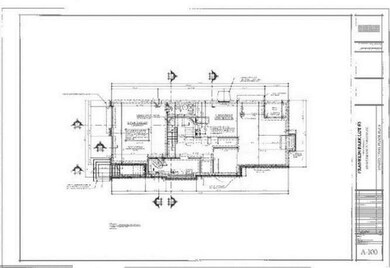
1799 Cloverlawn Ct McLean, VA 22101
Highlights
- Boathouse
- Newly Remodeled
- Colonial Architecture
- Chesterbrook Elementary School Rated A
- Eat-In Gourmet Kitchen
- Traditional Floor Plan
About This Home
As of September 2021Amazing price for new construction. Elevator ready, cul-de-sac, a commuters dream location. Built to exacting standards, the home offers a gourmet kitchen w/ Wolf and Sub Zero, breakfast room, spacious dining and living rooms, and exquisite mill work. . NOW IS THE TIME TO MAKE YOUR SELECTIONS!
Home Details
Home Type
- Single Family
Est. Annual Taxes
- $345
Year Built
- Built in 2012 | Newly Remodeled
Lot Details
- 0.31 Acre Lot
- Property is zoned 120
HOA Fees
- $42 Monthly HOA Fees
Parking
- 2 Car Attached Garage
- Side Facing Garage
- Garage Door Opener
- Driveway
Home Design
- Colonial Architecture
- Brick Exterior Construction
- Shingle Roof
- Fiberglass Roof
- HardiePlank Type
Interior Spaces
- Property has 3 Levels
- Traditional Floor Plan
- Chair Railings
- Crown Molding
- Gas Fireplace
- Entrance Foyer
- Family Room
- Living Room
- Dining Room
- Den
- Library
- Game Room
- Wood Flooring
- Washer and Dryer Hookup
Kitchen
- Eat-In Gourmet Kitchen
- Breakfast Room
- Built-In Oven
- Gas Oven or Range
- Six Burner Stove
- Range Hood
- Microwave
- Ice Maker
- Dishwasher
- Kitchen Island
- Upgraded Countertops
- Disposal
Bedrooms and Bathrooms
- 5 Bedrooms
- En-Suite Primary Bedroom
- En-Suite Bathroom
- 4.5 Bathrooms
Unfinished Basement
- Walk-Up Access
- Rear Basement Entry
- Space For Rooms
- Rough-In Basement Bathroom
Outdoor Features
- Boathouse
Utilities
- Forced Air Heating and Cooling System
- Natural Gas Water Heater
Community Details
- Built by LONG CO. OF VIRGINIA
- Franklin Park Subdivision
Listing and Financial Details
- Home warranty included in the sale of the property
- Tax Lot 5
- Assessor Parcel Number 41-1-35- -5
Ownership History
Purchase Details
Home Financials for this Owner
Home Financials are based on the most recent Mortgage that was taken out on this home.Purchase Details
Home Financials for this Owner
Home Financials are based on the most recent Mortgage that was taken out on this home.Similar Homes in McLean, VA
Home Values in the Area
Average Home Value in this Area
Purchase History
| Date | Type | Sale Price | Title Company |
|---|---|---|---|
| Deed | $1,670,000 | Commonwealth Land Ttl Ins Co | |
| Warranty Deed | $1,550,000 | -- |
Mortgage History
| Date | Status | Loan Amount | Loan Type |
|---|---|---|---|
| Open | $1,070,000 | New Conventional | |
| Previous Owner | $1,200,000 | New Conventional |
Property History
| Date | Event | Price | Change | Sq Ft Price |
|---|---|---|---|---|
| 09/21/2021 09/21/21 | Sold | $1,670,000 | -4.8% | $398 / Sq Ft |
| 08/29/2021 08/29/21 | Pending | -- | -- | -- |
| 08/05/2021 08/05/21 | Price Changed | $1,754,900 | -1.1% | $418 / Sq Ft |
| 07/21/2021 07/21/21 | Price Changed | $1,774,900 | -1.1% | $423 / Sq Ft |
| 06/18/2021 06/18/21 | For Sale | $1,795,000 | +15.8% | $427 / Sq Ft |
| 05/20/2013 05/20/13 | Sold | $1,550,000 | -3.1% | -- |
| 02/11/2013 02/11/13 | Pending | -- | -- | -- |
| 11/01/2012 11/01/12 | Price Changed | $1,599,000 | -7.3% | -- |
| 06/12/2012 06/12/12 | For Sale | $1,725,000 | +11.3% | -- |
| 06/09/2012 06/09/12 | Off Market | $1,550,000 | -- | -- |
| 06/07/2012 06/07/12 | For Sale | $1,725,000 | -- | -- |
Tax History Compared to Growth
Tax History
| Year | Tax Paid | Tax Assessment Tax Assessment Total Assessment is a certain percentage of the fair market value that is determined by local assessors to be the total taxable value of land and additions on the property. | Land | Improvement |
|---|---|---|---|---|
| 2024 | $21,855 | $1,802,770 | $511,000 | $1,291,770 |
| 2023 | $20,072 | $1,700,560 | $491,000 | $1,209,560 |
| 2022 | $18,966 | $1,658,590 | $483,000 | $1,175,590 |
| 2021 | $18,399 | $1,504,300 | $410,000 | $1,094,300 |
| 2020 | $19,900 | $1,618,720 | $483,000 | $1,135,720 |
| 2019 | $19,806 | $1,609,720 | $474,000 | $1,135,720 |
| 2018 | $17,347 | $1,508,420 | $447,000 | $1,061,420 |
| 2017 | $17,743 | $1,469,450 | $442,000 | $1,027,450 |
| 2016 | $17,539 | $1,455,280 | $438,000 | $1,017,280 |
| 2015 | $16,818 | $1,446,280 | $429,000 | $1,017,280 |
| 2014 | $16,464 | $1,418,330 | $421,000 | $997,330 |
Agents Affiliated with this Home
-

Seller's Agent in 2021
Bradley Winkelmann
RE/MAX
(703) 850-5223
1 in this area
24 Total Sales
-

Buyer's Agent in 2021
Geva Lester
Varity Homes
(703) 283-4938
7 in this area
137 Total Sales
-

Seller's Agent in 2013
Stephanie White
Compass
(703) 489-5045
9 Total Sales
-

Seller Co-Listing Agent in 2013
Debbie Shapiro
TTR Sotheby's International Realty
(703) 407-1600
17 in this area
78 Total Sales
-

Buyer's Agent in 2013
Rick Bosl
KW Metro Center
(703) 980-3027
66 Total Sales
Map
Source: Bright MLS
MLS Number: 1004021832
APN: 0411-35-0005A
- 6137 Franklin Park Rd
- 6139 Franklin Park Rd
- 6124 Old Dominion Dr
- 1853 Massachusetts Ave
- 1813 Solitaire Ln
- 1712 Briar Ridge Rd
- 3946 N Dumbarton St
- 1806 Dumbarton St
- 1803 Dumbarton St
- 1918 Valleywood Rd
- 1730 Chesterford Way
- 1742 Atoga Ave
- 1889 Virginia Ave
- 6304 Old Dominion Dr
- 3667 N Harrison St
- 6313 Old Dominion Dr
- 6315 Old Dominion Dr
- 6018 Woodland Terrace
- 1650 Kirby Rd
- 5018 36th St N
