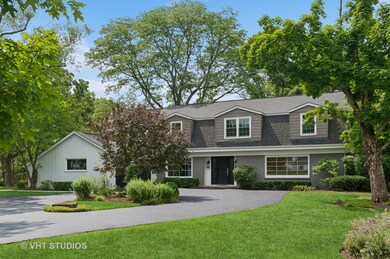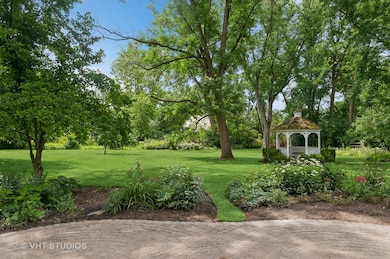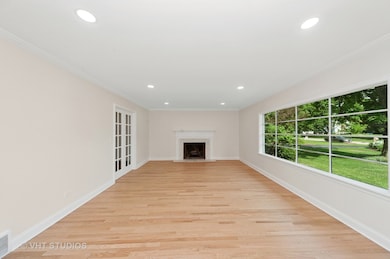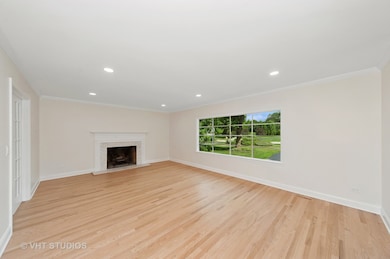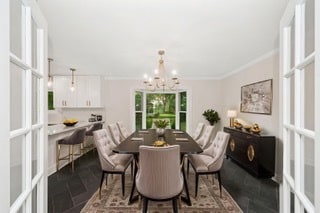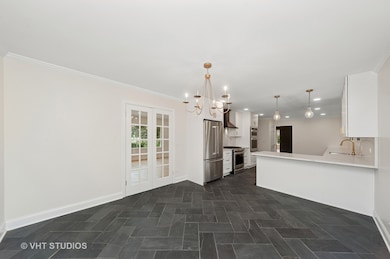
1799 Farm Rd Lake Forest, IL 60045
Estimated payment $8,226/month
Highlights
- Open Floorplan
- Colonial Architecture
- Fireplace in Primary Bedroom
- Everett Elementary School Rated A
- Landscaped Professionally
- Recreation Room
About This Home
Set on a tranquil stretch of historic Farm Road, this beautifully updated 4-bedroom, 2.5-bath home rests on land that was once part of the storied Lasker Estate - a fitting backdrop for a residence that blends legacy and luxury in perfect measure. Inside, discover a fresh and refined interior, featuring newly renovated kitchen and baths, gleaming hardwood floors, and two laundry areas for everyday convenience. The bright, modern kitchen and breakfast room is a standout, with sleek quartz counters, custom cabinetry, and top-tier appliances that make entertaining a joy. Your sophisticated dining room, with wine fridge opens to a spacious family room overlooking your professionally landscaped garden with mature trees, colorful perennial beds, a brick paver patio, and a picture-perfect wooden gazebo. Upstairs, the primary suite is a true retreat, complete with a cozy fireplace, private balcony, walk-in closet, spa-style bath, and its own serene sitting room. Perfectly positioned in West Lake Forest, this home offers peace, privacy, and prestige - with easy access to top-rated schools, commuter routes, and the best of the North Shore lifestyle.
Home Details
Home Type
- Single Family
Est. Annual Taxes
- $15,708
Year Built
- Built in 1962 | Remodeled in 2024
Lot Details
- 0.77 Acre Lot
- Lot Dimensions are 118x253x249x148
- Landscaped Professionally
- Paved or Partially Paved Lot
Parking
- 2 Car Garage
- Driveway
- Parking Included in Price
Home Design
- Colonial Architecture
- Brick Exterior Construction
- Asphalt Roof
- Concrete Perimeter Foundation
Interior Spaces
- 3,344 Sq Ft Home
- 2-Story Property
- Open Floorplan
- Built-In Features
- Bookcases
- Paneling
- Ceiling Fan
- Wood Burning Fireplace
- Attached Fireplace Door
- Gas Log Fireplace
- Entrance Foyer
- Family Room with Fireplace
- 3 Fireplaces
- Living Room with Fireplace
- Sitting Room
- Breakfast Room
- Formal Dining Room
- Recreation Room
Kitchen
- Double Oven
- Cooktop
- Microwave
- Dishwasher
- Disposal
Flooring
- Wood
- Stone
Bedrooms and Bathrooms
- 4 Bedrooms
- 4 Potential Bedrooms
- Fireplace in Primary Bedroom
- Walk-In Closet
- Dual Sinks
- Separate Shower
Laundry
- Laundry Room
- Laundry in multiple locations
- Dryer
- Washer
- Sink Near Laundry
Basement
- Basement Fills Entire Space Under The House
- Sump Pump
Outdoor Features
- Balcony
- Patio
- Gazebo
Schools
- Everett Elementary School
- Deer Path Middle School
- Lake Forest High School
Utilities
- Forced Air Zoned Heating and Cooling System
- Heating System Uses Natural Gas
- 200+ Amp Service
- Lake Michigan Water
- Gas Water Heater
Community Details
- Fairway Estates Subdivision
Listing and Financial Details
- Senior Tax Exemptions
- Homeowner Tax Exemptions
Map
Home Values in the Area
Average Home Value in this Area
Tax History
| Year | Tax Paid | Tax Assessment Tax Assessment Total Assessment is a certain percentage of the fair market value that is determined by local assessors to be the total taxable value of land and additions on the property. | Land | Improvement |
|---|---|---|---|---|
| 2024 | $15,708 | $281,228 | $113,873 | $167,355 |
| 2023 | $15,708 | $265,360 | $107,448 | $157,912 |
| 2022 | $13,643 | $238,135 | $96,424 | $141,711 |
| 2021 | $13,352 | $235,567 | $95,384 | $140,183 |
| 2020 | $13,026 | $236,370 | $95,709 | $140,661 |
| 2019 | $12,570 | $235,498 | $95,356 | $140,142 |
| 2018 | $13,155 | $262,775 | $103,660 | $159,115 |
| 2017 | $12,889 | $256,641 | $101,240 | $155,401 |
| 2016 | $12,428 | $245,754 | $96,945 | $148,809 |
| 2015 | $12,175 | $229,827 | $90,662 | $139,165 |
| 2014 | $12,731 | $240,402 | $97,371 | $143,031 |
| 2012 | $12,312 | $240,884 | $97,566 | $143,318 |
Property History
| Date | Event | Price | Change | Sq Ft Price |
|---|---|---|---|---|
| 07/19/2025 07/19/25 | Pending | -- | -- | -- |
| 07/17/2025 07/17/25 | For Sale | $1,250,000 | +52.4% | $374 / Sq Ft |
| 04/04/2025 04/04/25 | Sold | $820,000 | -8.8% | $245 / Sq Ft |
| 03/01/2025 03/01/25 | Pending | -- | -- | -- |
| 12/06/2024 12/06/24 | For Sale | $899,000 | -- | $269 / Sq Ft |
Purchase History
| Date | Type | Sale Price | Title Company |
|---|---|---|---|
| Warranty Deed | $820,000 | Chicago Title | |
| Interfamily Deed Transfer | -- | -- | |
| Interfamily Deed Transfer | -- | -- |
Mortgage History
| Date | Status | Loan Amount | Loan Type |
|---|---|---|---|
| Open | $918,700 | New Conventional | |
| Previous Owner | $100,000 | Credit Line Revolving | |
| Previous Owner | $150,000 | Credit Line Revolving | |
| Previous Owner | $130,900 | New Conventional | |
| Previous Owner | $100,000 | Credit Line Revolving | |
| Previous Owner | $148,000 | New Conventional | |
| Previous Owner | $151,000 | Unknown |
Similar Homes in Lake Forest, IL
Source: Midwest Real Estate Data (MRED)
MLS Number: 12399319
APN: 15-12-205-007
- 1819 Farm Rd
- 1076 Old Barn Ln
- 1352 S Estate Ln
- 1455 Littlefield Ct
- 1611 Wedgewood Dr
- 1631 Wedgewood Dr
- 1620 Devonshire Ln
- 775 S Camelot Ct
- 1280 Lawrence Ave
- 1710 Devonshire Ln
- 1412 Lakewood Dr
- LOT 51 Kajer Ln
- LOT 50 Kajer Ln
- Lot 23 Wedgewood Dr
- 706 Tanglewood Ct
- 611 Oak Knoll Dr
- 1135 Lawrence Ave
- 1115 Lawrence Ave
- 572 Stockbridge Ct
- 14 Briarwood Ln

