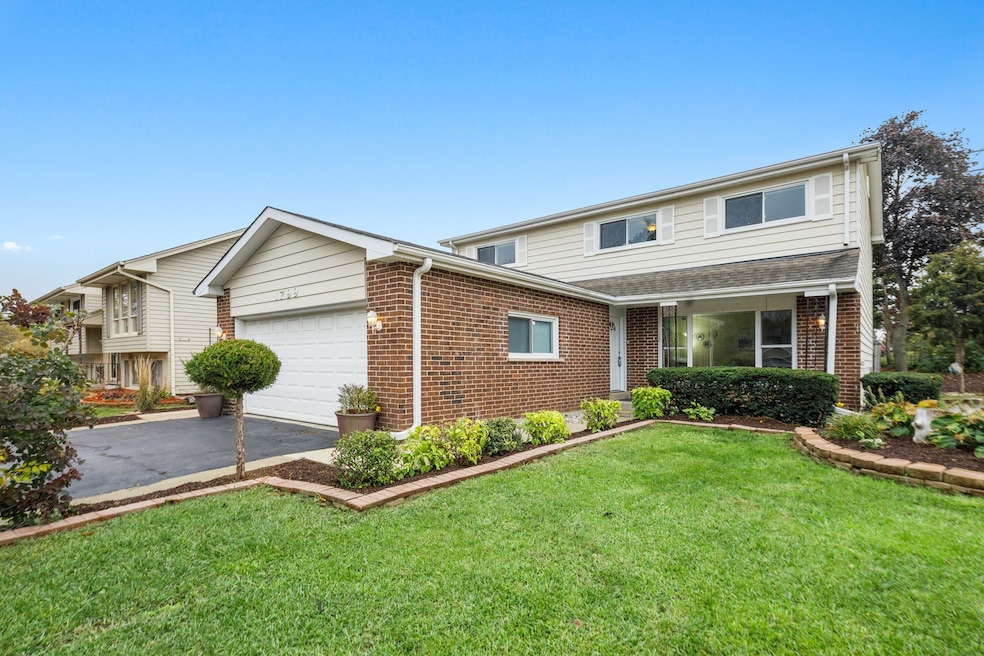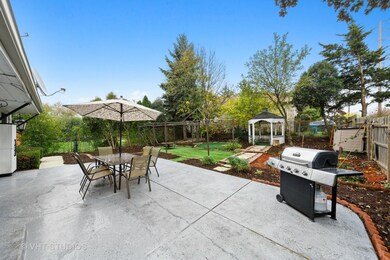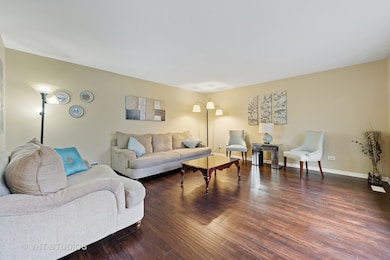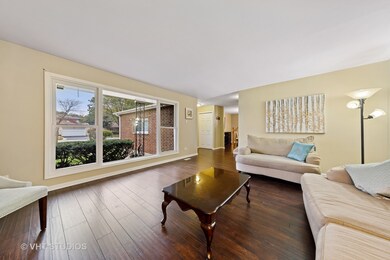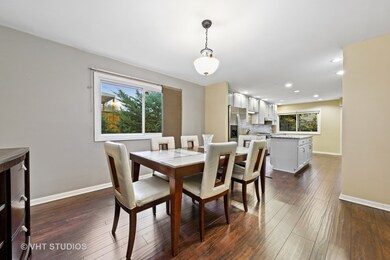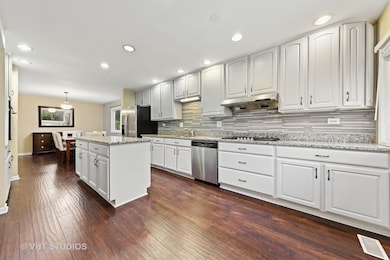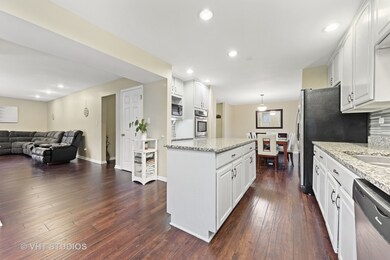
1799 W Byron Ave Addison, IL 60101
Highlights
- Updated Kitchen
- Recreation Room
- Den
- Open Floorplan
- Granite Countertops
- 3-minute walk to Centennial Park
About This Home
As of March 2021Huge 3,348 sq. feet home, bright and beautiful with 4 Bedrooms, 2.5 Baths, full finished Basement and 2 car Garage! Gleaming engineered wood floors on whole main level. All rooms are large. Beautiful Kitchen, opened to the Dining and Family Rooms with an island, granite counters, tons of modern white 42" Cabinets, new Backsplash, all SS newer appliances, recessed lights, with an access to a patio and private backyard. Large Family Room also has an access to the patio. Powder room with granite vanity and ceramic floor. Master Bedroom with a walk-in closet and large private bathroom. All bedrooms are spacious and bright. New Custom block lights vertical blinds, new ceiling lights with fans. Both full Bathrooms have granite vanities and tiled floors and walls. Full, finished basement with multiple closets, extends already large home has Recreation Room and an additional Room perfect for Home Office or Exercise Room. Large Laundry Room with a sink, new LG Washer & Dryer, sump pump and furnace area. Almost a quarter acre, professionally landscaped lot with permanent turf in backyard, gazebo, apple & pear trees, grapes and raspberries. Convenient access to expressways, close to schools, parks, groceries and much more! Don't miss your chance to own this well built and beautifully maintained home.
Last Agent to Sell the Property
Berkshire Hathaway HomeServices Starck Real Estate License #475150722 Listed on: 12/19/2020

Home Details
Home Type
- Single Family
Est. Annual Taxes
- $9,020
Year Built | Renovated
- 1978 | 2015
Parking
- Attached Garage
- Garage Transmitter
- Garage Door Opener
- Garage Is Owned
Home Design
- Brick Exterior Construction
- Slab Foundation
- Asphalt Shingled Roof
- Vinyl Siding
Interior Spaces
- Open Floorplan
- Blinds
- Entrance Foyer
- Den
- Recreation Room
- Storm Screens
Kitchen
- Updated Kitchen
- Oven or Range
- Microwave
- Dishwasher
- Stainless Steel Appliances
- Kitchen Island
- Granite Countertops
- Built-In or Custom Kitchen Cabinets
- Disposal
Flooring
- Partially Carpeted
- Laminate
Bedrooms and Bathrooms
- Walk-In Closet
- Primary Bathroom is a Full Bathroom
Laundry
- Dryer
- Washer
Finished Basement
- Basement Fills Entire Space Under The House
- Recreation or Family Area in Basement
- Basement Storage
- Basement Window Egress
Utilities
- Forced Air Heating and Cooling System
- Heating System Uses Gas
- Lake Michigan Water
Additional Features
- Patio
- Fenced Yard
Listing and Financial Details
- Senior Tax Exemptions
- Homeowner Tax Exemptions
- Senior Freeze Tax Exemptions
Ownership History
Purchase Details
Home Financials for this Owner
Home Financials are based on the most recent Mortgage that was taken out on this home.Purchase Details
Home Financials for this Owner
Home Financials are based on the most recent Mortgage that was taken out on this home.Purchase Details
Home Financials for this Owner
Home Financials are based on the most recent Mortgage that was taken out on this home.Purchase Details
Purchase Details
Purchase Details
Home Financials for this Owner
Home Financials are based on the most recent Mortgage that was taken out on this home.Purchase Details
Similar Homes in the area
Home Values in the Area
Average Home Value in this Area
Purchase History
| Date | Type | Sale Price | Title Company |
|---|---|---|---|
| Warranty Deed | $345,000 | Saturn Title Llc | |
| Deed | $255,000 | Citywide Title Corporation | |
| Deed | -- | Citywide Title Corporation | |
| Warranty Deed | $164,500 | None Available | |
| Interfamily Deed Transfer | -- | Attorneys Title Guaranty Fun | |
| Warranty Deed | $225,000 | Attorneys Title Guaranty Fun | |
| Sheriffs Deed | -- | None Available |
Mortgage History
| Date | Status | Loan Amount | Loan Type |
|---|---|---|---|
| Open | $327,750 | New Conventional | |
| Previous Owner | $204,000 | New Conventional | |
| Previous Owner | $220,919 | FHA | |
| Previous Owner | $315,000 | Fannie Mae Freddie Mac | |
| Previous Owner | $100,000 | Credit Line Revolving | |
| Previous Owner | $220,000 | Unknown | |
| Previous Owner | $225,000 | Unknown | |
| Previous Owner | $225,000 | Unknown |
Property History
| Date | Event | Price | Change | Sq Ft Price |
|---|---|---|---|---|
| 03/08/2021 03/08/21 | Sold | $345,000 | -5.5% | $103 / Sq Ft |
| 01/10/2021 01/10/21 | Pending | -- | -- | -- |
| 12/19/2020 12/19/20 | For Sale | $365,000 | +43.1% | $109 / Sq Ft |
| 08/13/2015 08/13/15 | Sold | $255,000 | +2.0% | $114 / Sq Ft |
| 06/29/2015 06/29/15 | Pending | -- | -- | -- |
| 06/24/2015 06/24/15 | For Sale | $249,900 | +11.1% | $112 / Sq Ft |
| 02/28/2013 02/28/13 | Sold | $225,000 | -6.2% | $100 / Sq Ft |
| 01/17/2013 01/17/13 | Pending | -- | -- | -- |
| 01/03/2013 01/03/13 | Price Changed | $239,900 | 0.0% | $107 / Sq Ft |
| 01/03/2013 01/03/13 | For Sale | $239,900 | +6.6% | $107 / Sq Ft |
| 12/24/2012 12/24/12 | Off Market | $225,000 | -- | -- |
| 12/08/2012 12/08/12 | For Sale | $249,900 | -- | $111 / Sq Ft |
Tax History Compared to Growth
Tax History
| Year | Tax Paid | Tax Assessment Tax Assessment Total Assessment is a certain percentage of the fair market value that is determined by local assessors to be the total taxable value of land and additions on the property. | Land | Improvement |
|---|---|---|---|---|
| 2023 | $9,020 | $130,530 | $41,550 | $88,980 |
| 2022 | $8,672 | $123,750 | $39,380 | $84,370 |
| 2021 | $6,859 | $118,530 | $37,720 | $80,810 |
| 2020 | $6,985 | $113,530 | $36,130 | $77,400 |
| 2019 | $7,232 | $109,160 | $34,740 | $74,420 |
| 2018 | $8,432 | $103,870 | $33,050 | $70,820 |
| 2017 | $8,241 | $99,280 | $31,590 | $67,690 |
| 2016 | $8,068 | $91,670 | $29,170 | $62,500 |
| 2015 | $7,917 | $84,690 | $26,950 | $57,740 |
| 2014 | $7,051 | $80,940 | $27,790 | $53,150 |
| 2013 | $6,907 | $82,590 | $28,360 | $54,230 |
Agents Affiliated with this Home
-
Mitchel Gebczak

Seller's Agent in 2021
Mitchel Gebczak
Berkshire Hathaway HomeServices Starck Real Estate
(630) 965-8546
1 in this area
32 Total Sales
-
Christopher Davis

Buyer's Agent in 2021
Christopher Davis
Inspire Realty Group LLC
(847) 489-3476
2 in this area
361 Total Sales
-
JR Harris

Seller's Agent in 2015
JR Harris
HomeSmart Connect LLC
(312) 401-6100
1 in this area
28 Total Sales
-
Asif Mohammed

Seller's Agent in 2013
Asif Mohammed
Signature Realty Group LLC
(630) 849-1953
6 in this area
335 Total Sales
-
G
Buyer's Agent in 2013
Gerry Heimberg
Option Realty Group LTD
Map
Source: Midwest Real Estate Data (MRED)
MLS Number: MRD10956653
APN: 03-19-104-015
- 1799 W Goldengate Ct
- 724 N Plamondon Dr
- 829 Kings Point Dr W
- 817 Kings Point Dr W
- 961 N Rohlwing Rd Unit 201B
- 942 N Rohlwing Rd Unit 201E
- 953 N Rohlwing Rd Unit 201A
- 1735 W Woodland Ave
- 1527 W Amelia Ln
- 667 N Tamarac Blvd
- 1532 W Holtz Ave
- 1421 W Goldengate Dr
- 735 N Swift Rd Unit 102
- 543 N Plamondon Dr
- 625 N Dupage Ave
- 881 N Swift Rd Unit 105
- 941 N Swift Rd Unit 102
- 941 N Swift Rd Unit 204
- 1825 W Sherry Ln
- 1300 W Byron Ave
