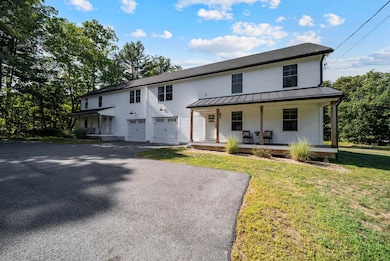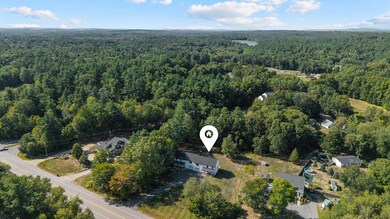17B Page Rd Kingston, NH 03848
Estimated payment $4,590/month
Highlights
- Wood Flooring
- Laundry Room
- Forced Air Heating and Cooling System
- Walk-In Closet
- Garden
- Dining Room
About This Home
This 3 BR, 2.5 BA, 1-car garage condex, built in 2022, offers modern style and convenience and an unique opportunity to purchase with 17a (listed separately) and use for investment, dual or multi-generational living - or occupy one side and rent the other or to live next door to a family member or a friend. Features include hardwood and LVT plank flooring, white wood cabinetry, granite countertops, upgraded millwork, and welcoming farmer’s porches. The first floor features a spacious open-concept living area, dining area, spacious kitchen, and guest bath. Upstairs, the primary suite offers a large walk-in closet and private bath with double sinks. Two additional bedrooms, a full bath, and separate laundry complete the second floor. The unfinished lower level offers plenty of storage. Enjoy the patio and peaceful backyard situated on a shared 1.81 acre lot, the property offers the feel of single-family living with low-maintenance benefits. Located on Route 111, this home provides quick access to shopping, dining, schools, and commuting routes, all while being just minutes from Kingston’s charming town center and nearby parks. Only 45 miles to Boston, 30 miles to Manchester-Boston Regional Airport and 18 miles to Seacoast. Purchase one side for $750k or both for $1.4M - see MLS#5060043. OPEN HOUSES- Sat. & Sun., Sept. 13 & 14th (10-12).
Listing Agent
Keller Williams Gateway Realty/Salem License #061301 Listed on: 09/05/2025

Townhouse Details
Home Type
- Townhome
Est. Annual Taxes
- $7,873
Year Built
- Built in 2021
Lot Details
- Property fronts a private road
- Garden
Parking
- 1 Car Garage
Home Design
- Wood Frame Construction
- Vinyl Siding
Interior Spaces
- Property has 2 Levels
- Family Room
- Dining Room
- Laundry Room
Kitchen
- Gas Range
- Microwave
- Dishwasher
Flooring
- Wood
- Carpet
- Tile
Bedrooms and Bathrooms
- 3 Bedrooms
- En-Suite Bathroom
- Walk-In Closet
Basement
- Basement Fills Entire Space Under The House
- Interior Basement Entry
Utilities
- Forced Air Heating and Cooling System
- Private Water Source
- Drilled Well
- Septic Tank
- Leach Field
- Cable TV Available
Community Details
- Page Road Condominium Condos
Listing and Financial Details
- Legal Lot and Block B / 33
- Assessor Parcel Number R22
Map
Home Values in the Area
Average Home Value in this Area
Property History
| Date | Event | Price | List to Sale | Price per Sq Ft |
|---|---|---|---|---|
| 09/05/2025 09/05/25 | For Sale | $750,000 | -- | $395 / Sq Ft |
Source: PrimeMLS
MLS Number: 5060040
- 49 Wadleigh Point Rd
- 129 New Hampshire 125
- 7 Phoenix Dr
- 203 Kingston Rd
- 17a & b Page Rd
- 32 Main St
- 12 W Shore Park Rd
- 31 Creek Hill Dr
- 28 Morning Dove Rd
- 39 Colby Rd
- 102 Rockrimmon Rd
- 73 Pine St
- 21 Marcoux Rd
- 10 Pennimans Grove Rd
- 21 W Shore Park Rd
- 62 & 43 Wilders Grove Rd
- 8 Dulcies Point Rd
- 7 Nicholas Cir
- 11 & 13 Dulcies Point Rd
- 27 Jericho Dr
- 20 Ordway Ln
- 157 Chase Rd
- 10 Steeple Chase Dr
- 454 Main St
- 17 Bayberry Dr
- 10 Vendome St Unit 10
- 36 Tenney Rd
- 1 Regency Village Way
- 1 Regency Village Way Unit 316
- 2 Regency Village Way Unit 208
- 21 Mason Ct Unit 21
- 440 North Ave Unit 41
- 2 North St Unit 3
- 144 Main St Unit 2
- 30 Stickney Rd
- 1022 Main St
- 12 Myrtle St
- 100 Whitehall Rd
- 156 Front St Unit 102
- 156 Front St Unit 409






