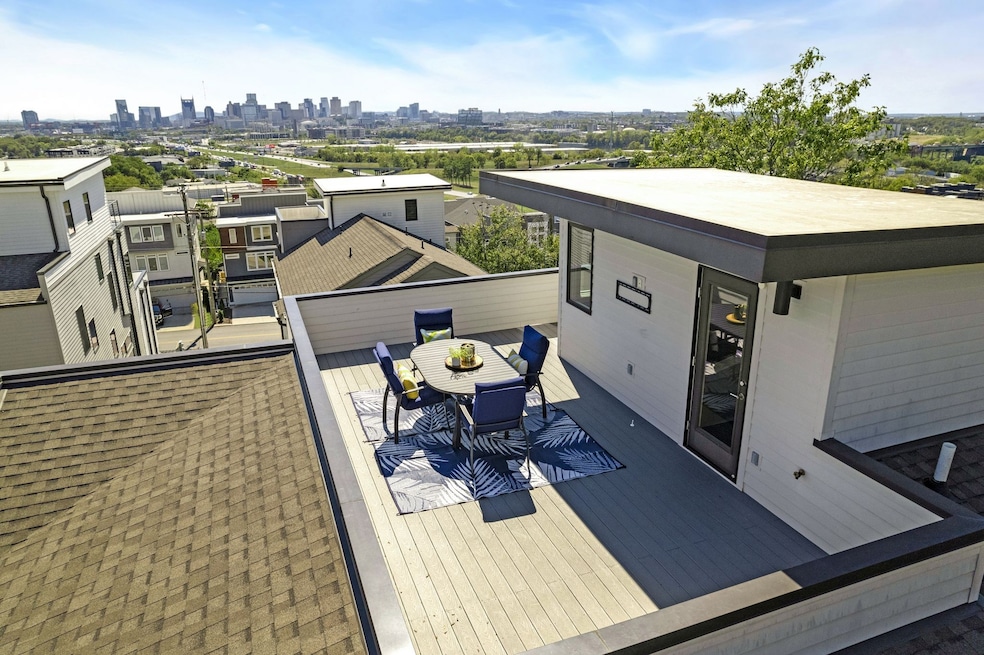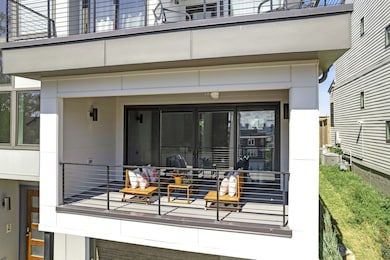
17D Fern Ave Nashville, TN 37207
Talbot's Corner NeighborhoodEstimated payment $8,436/month
Highlights
- City View
- Contemporary Architecture
- Porch
- Deck
- No HOA
- 2 Car Attached Garage
About This Home
**MILLION DOLLAR VIEW** - Nestled in the "Hollywood Hills" of Nashville, this Single Family Home overlooks the Music City skyline in style. Perfect for an Executive who wants to entertain, Downtown luxury crash pad, or Fully Furnished NOO STR with transferrable permit. Lives like a mansion w/Expansive Rooftop Deck, 3 additional Outdoor Gathering Spaces, Elevator, Fireplace, 5 Bedrooms, 2-car Garage with additional 2-car parking pad, and more! Walkable to coffee and just minutes to Top Golf for top tier entertainment **$10K Buyer Credit available with use of Seller's Preferred Lender** -- COME SEE!!
Last Listed By
Fridrich & Clark Realty Brokerage Phone: 6153353270 License #293924 Listed on: 09/23/2024

Home Details
Home Type
- Single Family
Est. Annual Taxes
- $13,663
Year Built
- Built in 2019
Lot Details
- 1,307 Sq Ft Lot
Parking
- 2 Car Attached Garage
- Driveway
Home Design
- Contemporary Architecture
- Slab Foundation
- Shingle Roof
Interior Spaces
- 3,040 Sq Ft Home
- Property has 3 Levels
- Elevator
- Wet Bar
- Ceiling Fan
- Electric Fireplace
- Interior Storage Closet
- Tile Flooring
- City Views
- Smart Locks
Kitchen
- Microwave
- Dishwasher
- Disposal
Bedrooms and Bathrooms
- 5 Bedrooms | 2 Main Level Bedrooms
- Walk-In Closet
Laundry
- Dryer
- Washer
Outdoor Features
- Deck
- Patio
- Porch
Schools
- Shwab Elementary School
- Jere Baxter Middle School
- Maplewood Comp High School
Utilities
- Cooling Available
- Central Heating
- Cable TV Available
Community Details
- No Home Owners Association
- Cottages Of Fern Avenue Ii Subdivision
Listing and Financial Details
- Assessor Parcel Number 071140J00200CO
Map
Home Values in the Area
Average Home Value in this Area
Property History
| Date | Event | Price | Change | Sq Ft Price |
|---|---|---|---|---|
| 05/19/2025 05/19/25 | Price Changed | $1,375,000 | -6.8% | $452 / Sq Ft |
| 03/26/2025 03/26/25 | Price Changed | $1,474,900 | -1.7% | $485 / Sq Ft |
| 12/05/2024 12/05/24 | Price Changed | $1,499,900 | -6.3% | $493 / Sq Ft |
| 09/23/2024 09/23/24 | For Sale | $1,600,000 | +68.6% | $526 / Sq Ft |
| 11/15/2019 11/15/19 | Sold | $949,000 | -0.1% | $312 / Sq Ft |
| 11/15/2019 11/15/19 | Pending | -- | -- | -- |
| 11/15/2019 11/15/19 | For Sale | $949,900 | -- | $312 / Sq Ft |
Similar Homes in the area
Source: Realtracs
MLS Number: 2706511
- 17D Fern Ave
- 21 Fern Ave Unit A
- 20A Fern Ave
- 20B Fern Ave
- 113B Elmhurst Ave
- 1085 Whites Creek Pike
- 12B Fern Ave
- 1083 Whites Creek Pike
- 12 Fern Ave Unit A
- 1081 Whites Creek Pike
- 10B Fern Ave
- 6B Fern Ave
- 16 Lucile St
- 1312 Dickerson Pike
- 1207 Brick Church Pike Unit A
- 1203 Brick Church Pike
- 1201 Brick Church Pike Unit A
- 1201 Brick Church Pike Unit B
- 1129 Brick Church Pike
- 64 Fern Ave Unit 4






