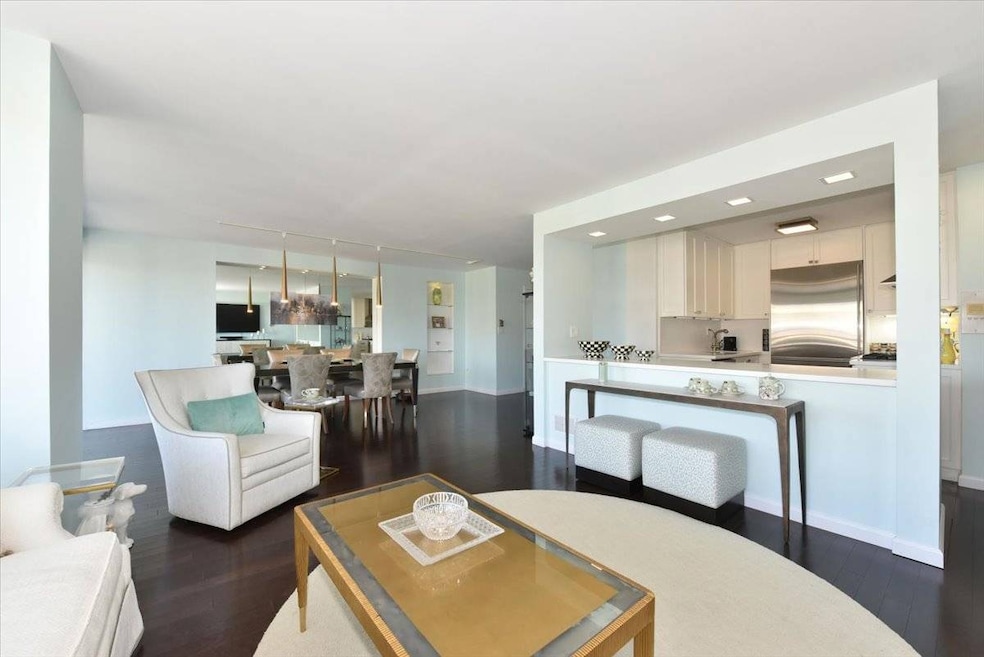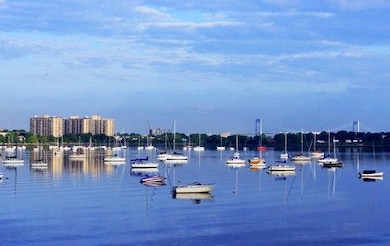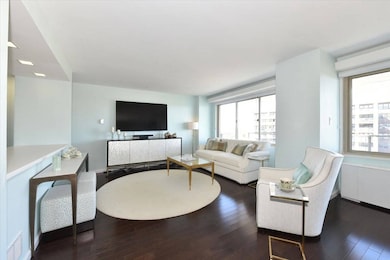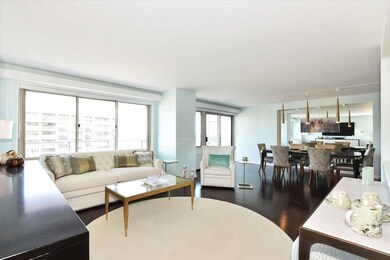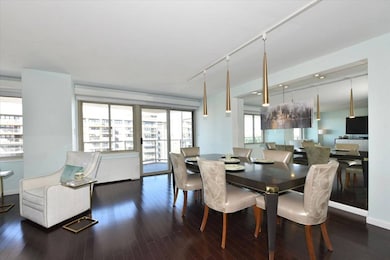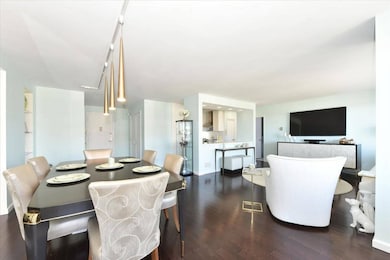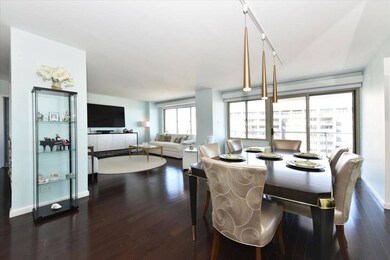Seville 18-15 215th St Unit 15H Flushing, NY 11360
Bayside NeighborhoodEstimated payment $4,076/month
Highlights
- Doorman
- Water Views
- In Ground Pool
- Bell Academy Rated A
- Tennis Courts
- 4-minute walk to Bay Terrace Playground
About This Home
One of a kind amazing 2 bedroom. Through large oversized windows and a huge 22 foot terrace enjoy views of the Manhattan skyline, multiple bridges, water, and spectacular sunsets. This residence features a large formal dining room gracious living room and a kitchen with 8 ft center island, Sub Zero refrigerator,Viking oven and microwave, Marvel beverage refrigerator and top of the line dishwasher, along with beautiful quartz counters and custom cabinets make this a chef's dream. In addition there are 2 spa inspired bathrooms that include a huge oversized shower, separate extra deep bath tube, Marano glass tiles, marble, and porcelanosa brand tiles. The bedroom features over 20 of custom built in closets plus there are 2 large walk in closets with custom interiors, and the perfect at home office area. The entire residence has been meticulously renovated with attention to every detail. In additional the building has a 24 hour doorman and security, pool, tennis, spa/gym, storage, indoor parking and valet services. Residents can walk to into Bayside Village and enjoy great dining in acclaimed restaurants and shopping or enjoy waterfront parks with walking/jogging/bike paths and local golf courses, all located with access to the Long Island Rail Road 25 minutes to Manhattan and express bus.
Property Details
Home Type
- Co-Op
Property Views
Interior Spaces
- Open Floorplan
- Entrance Foyer
- Living Room
- Wood Flooring
- Basement
Kitchen
- Oven
- Dishwasher
- Stainless Steel Appliances
Bedrooms and Bathrooms
- 2 Bedrooms
- En-Suite Primary Bedroom
- 2 Full Bathrooms
Parking
- Garage
- Basement Garage
Outdoor Features
- In Ground Pool
- Tennis Courts
- Terrace
Location
- Property is near public transit
- Property is near a bus stop
Utilities
- Forced Air Heating and Cooling System
Community Details
Overview
- Property has a Home Owners Association
- Bayside Community
- Community Parking
Amenities
- Doorman
- Laundry Facilities
- Elevator
- Bike Room
- Community Storage Space
Recreation
Security
- Security Service
Map
About Seville
Home Values in the Area
Average Home Value in this Area
Property History
| Date | Event | Price | List to Sale | Price per Sq Ft | Prior Sale |
|---|---|---|---|---|---|
| 11/21/2025 11/21/25 | For Sale | $649,000 | 0.0% | -- | |
| 10/24/2025 10/24/25 | Off Market | $649,000 | -- | -- | |
| 04/25/2025 04/25/25 | For Sale | $649,000 | 0.0% | -- | |
| 04/24/2025 04/24/25 | Off Market | $649,000 | -- | -- | |
| 10/23/2024 10/23/24 | For Sale | $649,000 | +14.9% | -- | |
| 12/01/2020 12/01/20 | Sold | $565,000 | -5.4% | $471 / Sq Ft | View Prior Sale |
| 08/12/2020 08/12/20 | Pending | -- | -- | -- | |
| 07/16/2020 07/16/20 | For Sale | $597,200 | -- | $498 / Sq Ft |
Source: NY State MLS
MLS Number: 11360475
- 18-15 215th St Unit 7M
- 18-15 215th St Unit 1G
- 18-15 215th St Unit 4L
- 18-15 215th St Unit 6 M
- 18-15 215th St Unit 6 P
- 18-15 215th St Unit 12AB
- 18-15 215th St Unit 4E
- 18-15 215th St Unit 4H
- 215-29 23rd Ave Unit TH4
- 215-15 23rd Ave Unit TH
- 18-21 215th St Unit TH 24
- 18-05 215th St Unit 7G
- 18-05 215th St Unit 3 K
- 18-05 215th St Unit 7 H
- 18-05 215th St Unit 8K
- 18-05 215th St Unit 11K
- 18-05 215th St Unit 14S
- 18-05 215th St Unit 4S
- 18-05 215th St Unit 6D
- 18-05 215th St Unit 16-S
- 215-06 23rd Ave Unit 2
- 16-70 Bell Blvd
- 15-69 215th St Unit 1
- 1521 209th St
- 13-27 Bell Blvd Unit 3F
- 2 Bay Club Dr Unit 12-S
- 2 Bay Club Dr Unit 11H
- 2 Bay Club Dr Unit 17H
- One Bay Club Dr Unit 6L
- 1 Bay Club Dr Unit 9N
- 1 Bay Club Dr Unit 12J
- 1 Bay Club Dr Unit 9H
- 209-33 26th Ave Unit TC
- 205-30 Brian Crescent Unit 16M
- 205-06 26th Ave Unit 2nd Fl
- 213-41 38th Ave Unit 2A
- 213-41 38th Ave Unit 2B
- 32-06 200th St Unit 3 F
- 19914 32nd Ave
- 25 Edgewater Ln
