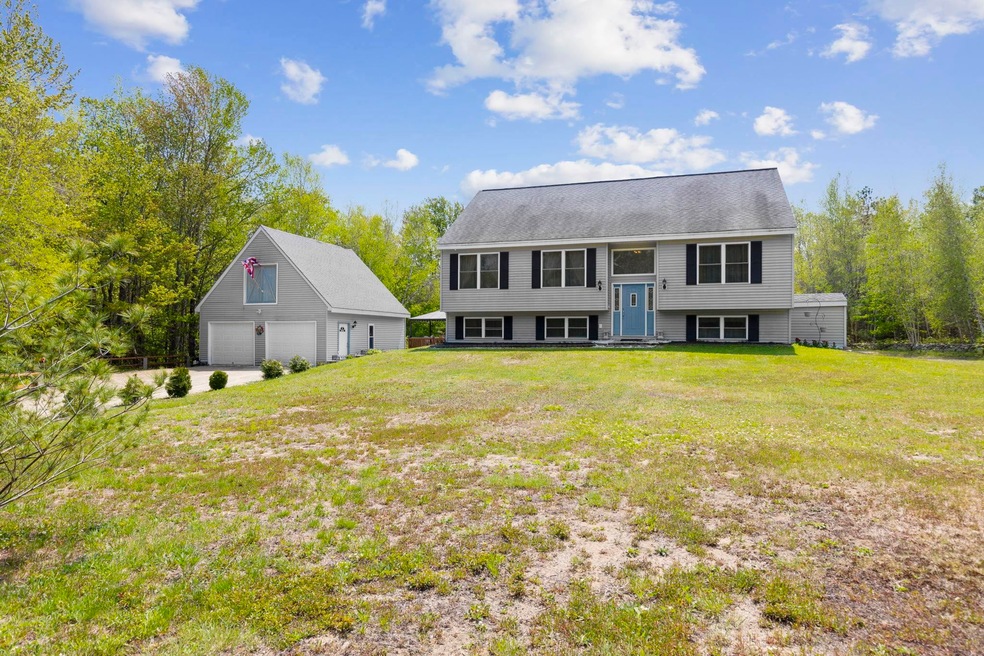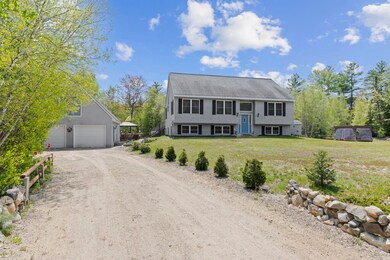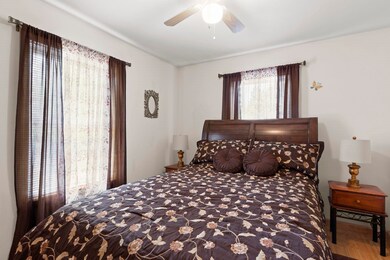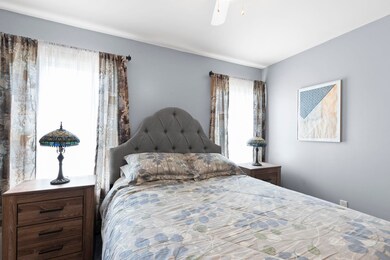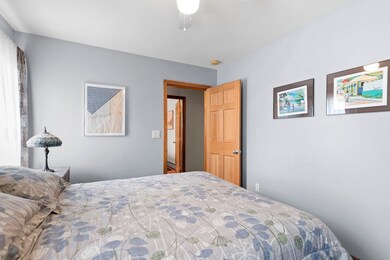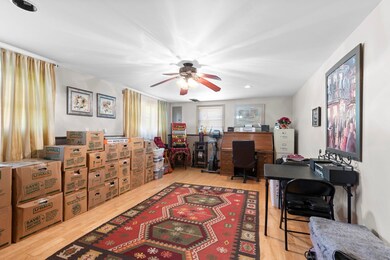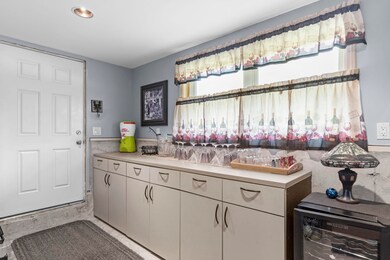
18 Adams Way Middleton, NH 03887
Highlights
- 3.38 Acre Lot
- Deck
- 2 Car Detached Garage
- Countryside Views
- Wood Flooring
- Walk-In Closet
About This Home
As of July 2023This delightful, mostly furnished, home is tucked away in a quiet neighborhood with sounds of birds and wildlife. Situated on 3.77 acres this meticulously clean home is move in ready. The main floor offers 3 bedrooms (master with bath) and 2 other bedrooms with additional bath, and an eat-in kitchen, pantry, living room and dining room. The basement has a bar/entertainment room, a large storage room, a wine room, and a mostly complete 3rd bathroom. There are 2 decks, stone lined back yard with 2 openings so the deer can roam through, a 2 car garage with ample storage on the 2nd floor. This home is 5 minutes to Route 16 with less than an hour to the beach, 45 minutes to N Conway, 20 minutes to Wolfboro and quick access to all the lakes and activities in the area. A perfect place to call home
Last Agent to Sell the Property
Jonnie Jealous
KW Coastal and Lakes & Mountains Realty License #052413 Listed on: 05/25/2023

Last Buyer's Agent
Suzie Mills
Coldwell Banker Realty Portsmouth NH License #063944

Home Details
Home Type
- Single Family
Est. Annual Taxes
- $6,209
Year Built
- Built in 2008
Lot Details
- 3.38 Acre Lot
- Level Lot
- Open Lot
- Property is zoned Rural Residential
Parking
- 2 Car Detached Garage
- Parking Storage or Cabinetry
- Automatic Garage Door Opener
- Driveway
- Off-Street Parking
Home Design
- Split Level Home
- Concrete Foundation
- Wood Frame Construction
- Shingle Roof
- Vinyl Siding
Interior Spaces
- 2-Story Property
- Ceiling Fan
- Drapes & Rods
- Combination Kitchen and Dining Room
- Countryside Views
Kitchen
- Electric Cooktop
- Stove
- <<microwave>>
- Dishwasher
Flooring
- Wood
- Tile
Bedrooms and Bathrooms
- 3 Bedrooms
- En-Suite Primary Bedroom
- Walk-In Closet
Laundry
- Dryer
- Washer
Finished Basement
- Walk-Out Basement
- Basement Fills Entire Space Under The House
- Connecting Stairway
- Interior Basement Entry
- Laundry in Basement
Outdoor Features
- Deck
Utilities
- Pellet Stove burns compressed wood to generate heat
- Hot Water Heating System
- Heating System Uses Oil
- Radiant Heating System
- 220 Volts
- Drilled Well
- Septic Tank
- Leach Field
- Cable TV Available
Community Details
- Trails
Listing and Financial Details
- Legal Lot and Block 10 / 8
Ownership History
Purchase Details
Home Financials for this Owner
Home Financials are based on the most recent Mortgage that was taken out on this home.Purchase Details
Home Financials for this Owner
Home Financials are based on the most recent Mortgage that was taken out on this home.Similar Homes in the area
Home Values in the Area
Average Home Value in this Area
Purchase History
| Date | Type | Sale Price | Title Company |
|---|---|---|---|
| Warranty Deed | $220,000 | -- | |
| Deed | $57,000 | -- | |
| Warranty Deed | $57,000 | -- |
Mortgage History
| Date | Status | Loan Amount | Loan Type |
|---|---|---|---|
| Open | $209,709 | VA | |
| Closed | $168,020 | New Conventional | |
| Closed | $224,730 | VA | |
| Previous Owner | $210,100 | Unknown | |
| Previous Owner | $216,000 | Unknown | |
| Previous Owner | $213,000 | Unknown | |
| Previous Owner | $205,000 | Purchase Money Mortgage |
Property History
| Date | Event | Price | Change | Sq Ft Price |
|---|---|---|---|---|
| 07/17/2023 07/17/23 | Sold | $484,000 | -1.0% | $173 / Sq Ft |
| 05/30/2023 05/30/23 | Pending | -- | -- | -- |
| 05/25/2023 05/25/23 | For Sale | $489,000 | +122.3% | $175 / Sq Ft |
| 07/28/2016 07/28/16 | Sold | $220,000 | -3.9% | $83 / Sq Ft |
| 05/28/2016 05/28/16 | Pending | -- | -- | -- |
| 04/17/2016 04/17/16 | For Sale | $229,000 | -- | $86 / Sq Ft |
Tax History Compared to Growth
Tax History
| Year | Tax Paid | Tax Assessment Tax Assessment Total Assessment is a certain percentage of the fair market value that is determined by local assessors to be the total taxable value of land and additions on the property. | Land | Improvement |
|---|---|---|---|---|
| 2024 | $7,064 | $454,600 | $154,600 | $300,000 |
| 2023 | $6,837 | $454,600 | $154,600 | $300,000 |
| 2022 | $6,209 | $238,000 | $61,400 | $176,600 |
| 2021 | $6,535 | $238,000 | $61,400 | $176,600 |
| 2020 | $6,728 | $238,000 | $61,400 | $176,600 |
| 2019 | $6,255 | $238,000 | $61,400 | $176,600 |
| 2018 | $6,662 | $238,000 | $61,400 | $176,600 |
| 2017 | $5,352 | $198,600 | $57,200 | $141,400 |
| 2016 | $7,181 | $198,600 | $57,200 | $141,400 |
| 2015 | $5,690 | $198,600 | $57,200 | $141,400 |
| 2014 | $5,001 | $198,600 | $57,200 | $141,400 |
| 2013 | $4,687 | $198,600 | $57,200 | $141,400 |
Agents Affiliated with this Home
-
J
Seller's Agent in 2023
Jonnie Jealous
KW Coastal and Lakes & Mountains Realty
-
S
Buyer's Agent in 2023
Suzie Mills
Coldwell Banker Realty Portsmouth NH
-
Jason Saphire

Seller's Agent in 2016
Jason Saphire
www.HomeZu.com
(877) 249-5478
1,278 Total Sales
-
J
Buyer's Agent in 2016
June Branscom
BHHS Verani Londonderry
Map
Source: PrimeMLS
MLS Number: 4954188
APN: MDDN-000013-000000-000008-000010
- 15 Adams Way
- 0 Pine Ridge Rd
- 489 New Hampshire 153
- 46-2 & 47 New Hampshire 153
- 523 Ridge Rd
- 121 Deer Run Rd
- 390 Route 153
- 25 Kings Hwy
- 0 Pinkham Rd Unit Map 8 Lot 6-7
- 0 Pinkham Rd Unit Map 8 Lot 6-5
- 0 Pinkham Rd Unit Map 8 Lot 6-4
- 22 Shore Dr
- 0 Fox Rd Unit lot 55 5010590
- 44 Auclair Rd
- 0 White Mountain Hwy
- TBD Mason Rd
- 367 Kings Hwy
- 8 Horn Brook Rd
- Map 223 lot 31 Access Rd
- 6 Horn Brook Rd
