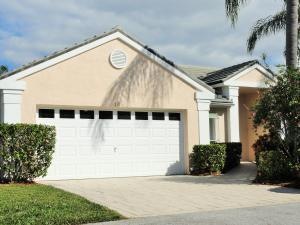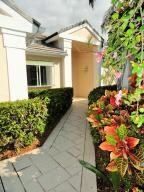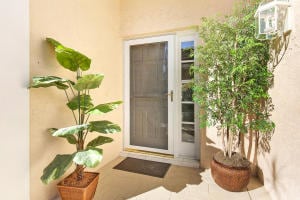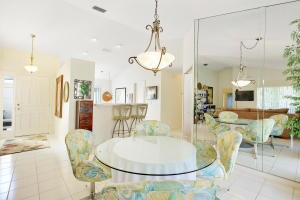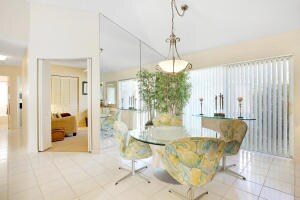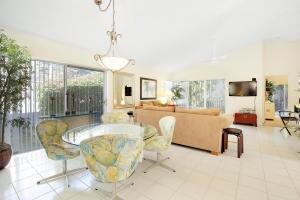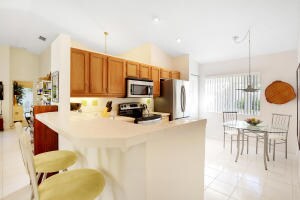
18 Admirals Ct Palm Beach Gardens, FL 33418
PGA National Resort NeighborhoodHighlights
- Gated with Attendant
- Vaulted Ceiling
- Attic
- Timber Trace Elementary School Rated A
- Garden View
- Community Pool
About This Home
As of September 2024The home you've been waiting for in Bristol Club! Popular 3/2 with open floorplan, all on one level. 3rd br has double doors and makes a great home office, playroom, etc. Updated kitchen cabinets, stainless appliances & breakfast nook with large garden window. Vaulted ceilings in LR & DR. Remodeled bathrooms. New roof 2010, Samsung frig 2016, all other appliances within 4 years. Corner location on cul-de-sac means an extra deep, private fenced backyard. Active community pool. Enjoy Masters Park across from Bristol Club's entrance for scenic walk/run. Pet friendly: 1 dog, or 2 cats, or 1 of each with 25 lb max. No leases the 1st year of ownership. No trucks allowed. POA is $700/yr, POA application $25, No HOA app. Measurements are deemed reliable but not guaranteed.
Last Agent to Sell the Property
NV Realty Group, LLC License #3089561 Listed on: 11/23/2016

Home Details
Home Type
- Single Family
Est. Annual Taxes
- $5,338
Year Built
- Built in 1988
Lot Details
- Fenced
- Sprinkler System
- Zero Lot Line
HOA Fees
- $240 Monthly HOA Fees
Parking
- 2 Car Attached Garage
- Garage Door Opener
- Driveway
Home Design
- Concrete Roof
Interior Spaces
- 1,438 Sq Ft Home
- 1-Story Property
- Vaulted Ceiling
- Ceiling Fan
- Skylights
- Single Hung Metal Windows
- Blinds
- Sliding Windows
- Entrance Foyer
- Combination Dining and Living Room
- Garden Views
- Pull Down Stairs to Attic
- Fire and Smoke Detector
Kitchen
- Eat-In Kitchen
- Electric Range
- Microwave
- Dishwasher
- Disposal
Flooring
- Carpet
- Ceramic Tile
Bedrooms and Bathrooms
- 3 Bedrooms
- Split Bedroom Floorplan
- Walk-In Closet
- 2 Full Bathrooms
Laundry
- Laundry in Garage
- Dryer
- Washer
Outdoor Features
- Patio
Utilities
- Central Heating and Cooling System
- Electric Water Heater
- Cable TV Available
Listing and Financial Details
- Assessor Parcel Number 52424215190050090
Community Details
Overview
- Association fees include common areas, cable TV, ground maintenance, pool(s), security
- Bristol Club At Pga Natl Subdivision, Bedford Floorplan
Recreation
- Community Pool
Security
- Gated with Attendant
Ownership History
Purchase Details
Home Financials for this Owner
Home Financials are based on the most recent Mortgage that was taken out on this home.Purchase Details
Home Financials for this Owner
Home Financials are based on the most recent Mortgage that was taken out on this home.Purchase Details
Home Financials for this Owner
Home Financials are based on the most recent Mortgage that was taken out on this home.Purchase Details
Home Financials for this Owner
Home Financials are based on the most recent Mortgage that was taken out on this home.Purchase Details
Purchase Details
Purchase Details
Home Financials for this Owner
Home Financials are based on the most recent Mortgage that was taken out on this home.Purchase Details
Home Financials for this Owner
Home Financials are based on the most recent Mortgage that was taken out on this home.Similar Homes in the area
Home Values in the Area
Average Home Value in this Area
Purchase History
| Date | Type | Sale Price | Title Company |
|---|---|---|---|
| Warranty Deed | $580,000 | Signature Title Group | |
| Warranty Deed | $378,451 | Attorney | |
| Warranty Deed | $310,000 | First American Title Inc Co | |
| Quit Claim Deed | -- | First American Title Ins Co | |
| Warranty Deed | $237,500 | Universal Land Title Llc | |
| Warranty Deed | -- | Universal Land Title | |
| Interfamily Deed Transfer | -- | Attorney | |
| Warranty Deed | $133,500 | -- | |
| Warranty Deed | $130,000 | -- |
Mortgage History
| Date | Status | Loan Amount | Loan Type |
|---|---|---|---|
| Open | $305,000 | New Conventional | |
| Previous Owner | $248,000 | New Conventional | |
| Previous Owner | $40,000 | New Conventional | |
| Previous Owner | $104,000 | No Value Available |
Property History
| Date | Event | Price | Change | Sq Ft Price |
|---|---|---|---|---|
| 09/30/2024 09/30/24 | Sold | $580,000 | -3.3% | $403 / Sq Ft |
| 07/30/2024 07/30/24 | For Sale | $599,900 | +58.5% | $417 / Sq Ft |
| 09/09/2019 09/09/19 | Sold | $378,451 | -5.4% | $263 / Sq Ft |
| 08/10/2019 08/10/19 | Pending | -- | -- | -- |
| 05/17/2019 05/17/19 | For Sale | $400,000 | +29.0% | $278 / Sq Ft |
| 01/18/2017 01/18/17 | Sold | $310,000 | -5.3% | $216 / Sq Ft |
| 12/19/2016 12/19/16 | Pending | -- | -- | -- |
| 11/23/2016 11/23/16 | For Sale | $327,500 | +37.9% | $228 / Sq Ft |
| 12/12/2012 12/12/12 | Sold | $237,500 | -2.9% | $165 / Sq Ft |
| 11/12/2012 11/12/12 | Pending | -- | -- | -- |
| 11/08/2012 11/08/12 | For Sale | $244,500 | -- | $170 / Sq Ft |
Tax History Compared to Growth
Tax History
| Year | Tax Paid | Tax Assessment Tax Assessment Total Assessment is a certain percentage of the fair market value that is determined by local assessors to be the total taxable value of land and additions on the property. | Land | Improvement |
|---|---|---|---|---|
| 2024 | $5,932 | $326,091 | -- | -- |
| 2023 | $5,740 | $316,593 | $0 | $0 |
| 2022 | $5,676 | $307,372 | $0 | $0 |
| 2021 | $5,648 | $298,419 | $140,980 | $157,439 |
| 2020 | $5,557 | $294,719 | $147,630 | $147,089 |
| 2019 | $4,785 | $252,757 | $0 | $0 |
| 2018 | $4,579 | $248,044 | $0 | $0 |
| 2017 | $5,699 | $260,000 | $0 | $0 |
| 2016 | $5,338 | $235,950 | $0 | $0 |
| 2015 | $5,051 | $214,500 | $0 | $0 |
| 2014 | $4,679 | $195,000 | $0 | $0 |
Agents Affiliated with this Home
-
Tiffany Vasta

Seller's Agent in 2024
Tiffany Vasta
Scuttina Signature Real Estate Group, LLC
(315) 254-9686
1 in this area
24 Total Sales
-
Annabelle Potvin
A
Buyer's Agent in 2024
Annabelle Potvin
Highlight Realty Corp/LW
(954) 254-8789
1 in this area
6 Total Sales
-
Ben Hartman

Seller's Agent in 2019
Ben Hartman
Illustrated Properties LLC (Co
(310) 850-2386
3 in this area
124 Total Sales
-
Richard Hartman
R
Seller Co-Listing Agent in 2019
Richard Hartman
Illustrated Properties LLC (Co
(561) 762-4787
1 in this area
16 Total Sales
-
Hope Dillon
H
Seller's Agent in 2017
Hope Dillon
NV Realty Group, LLC
(561) 776-8866
5 in this area
45 Total Sales
-
Linda Costanza
L
Seller's Agent in 2012
Linda Costanza
Premier Brokers International
(561) 254-6110
29 in this area
39 Total Sales
Map
Source: BeachesMLS
MLS Number: R10286210
APN: 52-42-42-15-19-005-0090
- 11 Commanders Dr
- 22 Admirals Ct
- 4 Admirals Ct
- 9 Admirals Ct
- 28 Governors Ct
- 101 Thornton Dr
- 20 Lexington Ln W Unit 2020
- 23 Lexington Ln W Unit 23A
- 256 Eagleton Estates Blvd
- 24 Lexington Ln W Unit 24C
- 262 Eagleton Estate Blvd
- 223 Canterbury Dr W
- 135 Eagleton Ct
- 600 Masters Way
- 1210 General Pointe Trace
- 6 Lexington Ln E Unit 63
- 2 Lexington Ln E Unit Bldg 2 Unit 2-B
- 101 Sandbourne Ln
- 149 Eagleton Ct
- 113 Waterview Dr Unit 1130
