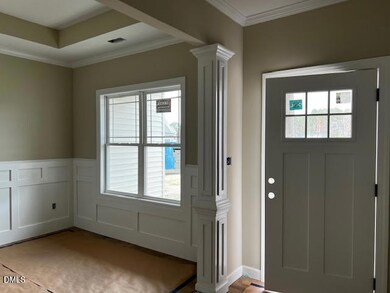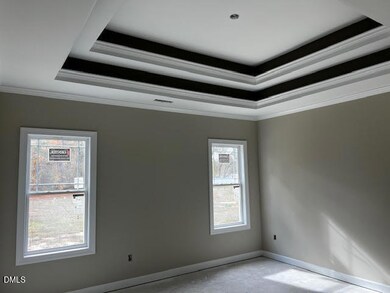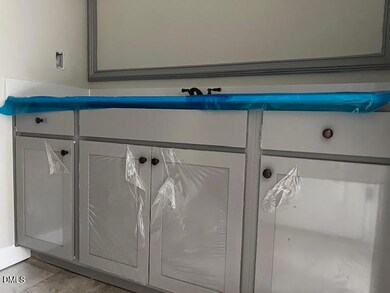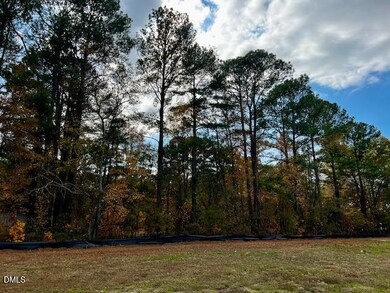Estimated payment $2,171/month
Highlights
- Under Construction
- Craftsman Architecture
- High Ceiling
- Open Floorplan
- Rural View
- Granite Countertops
About This Home
Crafted by a small, local builder—you'll feel the difference. This stunning ranch home features a desirable split-bedroom floor plan and an inviting living area with a cozy fireplace, perfect for relaxing or gathering with friends and family. Enjoy meals in the dedicated dining room, and fall in love with the gorgeous kitchen, showcasing soft-close shaker cabinets, granite countertops, tile backsplash, stainless steel appliances, laminate flooring, and stylish recessed and pendant lighting. Retreat to the roomy main suite, complete with a dramatic, double-tray ceiling and two walk-in closets. The spacious bath offers a walk-in shower, private water closet, and dual vanities for added convenience. Set on a tree-lined lot —ideal for outdoor living and entertaining. All in a prime location, just a short distance from Flowers Plantation and close to shopping at Publix, Harris Teeter, the new Hobby Lobby & Target as well as quaint historic districts adorned with charming antique shops, boutiques ready to stroll.
Home Details
Home Type
- Single Family
Year Built
- Built in 2025 | Under Construction
Lot Details
- 0.66 Acre Lot
- Cul-De-Sac
- Landscaped
HOA Fees
- $17 Monthly HOA Fees
Parking
- 2 Car Attached Garage
- Front Facing Garage
- Garage Door Opener
- Private Driveway
Property Views
- Rural
- Neighborhood
Home Design
- Home is estimated to be completed on 11/19/25
- Craftsman Architecture
- Traditional Architecture
- Brick Exterior Construction
- Brick Foundation
- Stem Wall Foundation
- Frame Construction
- Shingle Roof
- Architectural Shingle Roof
- Board and Batten Siding
- Vinyl Siding
Interior Spaces
- 1,673 Sq Ft Home
- 1-Story Property
- Open Floorplan
- Built-In Features
- Bookcases
- Crown Molding
- Tray Ceiling
- Smooth Ceilings
- High Ceiling
- Ceiling Fan
- Recessed Lighting
- Chandelier
- Pendant Lighting
- Gas Log Fireplace
- Propane Fireplace
- Window Screens
- Sliding Doors
- Entrance Foyer
- Living Room with Fireplace
- L-Shaped Dining Room
- Breakfast Room
- Scuttle Attic Hole
Kitchen
- Breakfast Bar
- Electric Range
- Microwave
- Plumbed For Ice Maker
- Dishwasher
- Stainless Steel Appliances
- Granite Countertops
- Quartz Countertops
Flooring
- Carpet
- Laminate
- Vinyl
Bedrooms and Bathrooms
- 3 Bedrooms
- Walk-In Closet
- 2 Full Bathrooms
- Primary bathroom on main floor
- Double Vanity
- Private Water Closet
- Bathtub with Shower
- Shower Only in Primary Bathroom
- Separate Shower
Laundry
- Laundry Room
- Washer and Electric Dryer Hookup
Home Security
- Carbon Monoxide Detectors
- Fire and Smoke Detector
Outdoor Features
- Covered Patio or Porch
Schools
- Selma Elementary And Middle School
- Smithfield Selma High School
Utilities
- Forced Air Heating and Cooling System
- Heat Pump System
- Septic Tank
Community Details
- $100 One-Time Secondary Association Fee
- Hickory Hills / Signature Management Association, Phone Number (919) 555-3567
- Built by Scott Lee Homes, Inc.
- Hickory Hills Subdivision, Brandon Ranch Floorplan
Listing and Financial Details
- Home warranty included in the sale of the property
- Assessor Parcel Number 14M09027S
Map
Home Values in the Area
Average Home Value in this Area
Property History
| Date | Event | Price | List to Sale | Price per Sq Ft |
|---|---|---|---|---|
| 08/21/2025 08/21/25 | For Sale | $342,900 | -- | $205 / Sq Ft |
Source: Doorify MLS
MLS Number: 10117092
- 17 Alex Acres Way
- 16 Alex Acres Way
- 9 Alex Acres Way
- 7 Alex Acres Way
- 112 Lynn Ln
- 108 Lynn Ln
- 100 Lynn Ln
- 105 Lynn Ln
- 107 Lynn Ln
- 4080 N Carolina 96
- 105 Langdon Chase Way
- 43 Walnut Hall Ct
- 162 Kirkwall Ln
- 199 Whistle Post Dr
- 462 Sullivan Rd
- 1746 Little Divine Rd
- 15 Alex Acres Way
- 100 North Trail
- 1704 Old Beulah Rd
- 203 Clear Water Dr
- 120 Boykin Ave
- 68 Bent Creek Ct
- 302 N Sumner St
- 134 Rivercamp St
- 107 Sampson Ct
- 168 Maple Tree Ln
- 98 Jade St
- 58 Magnolia Vine Ln
- 258 Sturgeon St
- 258 Sturgeon St
- 17 Brookwood Dr
- 101 N Lakeside Dr
- 30 Gold Rush Ct
- 312 Sequoia Dr
- 166 Sequoia Dr
- 52 Badger Pass Dr
- 2 N Sussex Dr Unit B
- 88 Meadow Loop Dr
- 155 Copper Fox Ln
- 154 Paramount Dr





