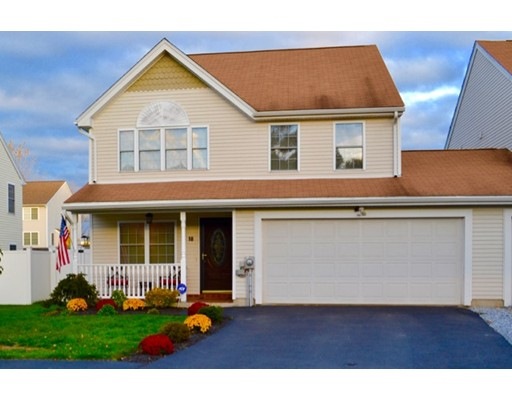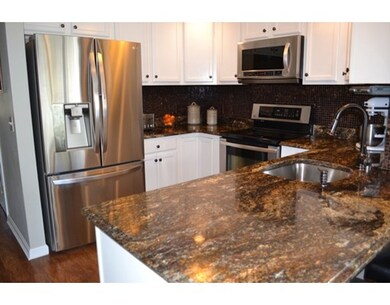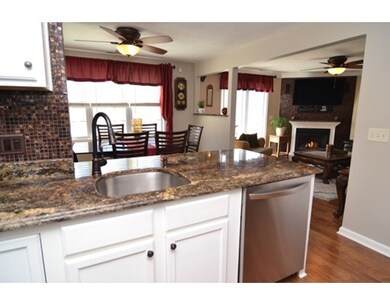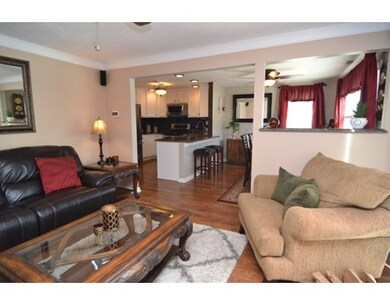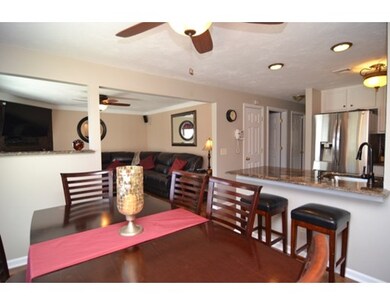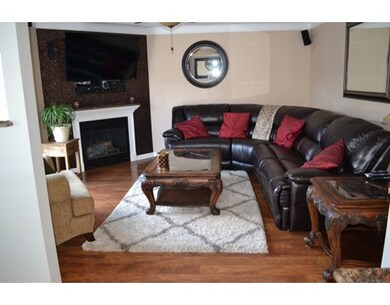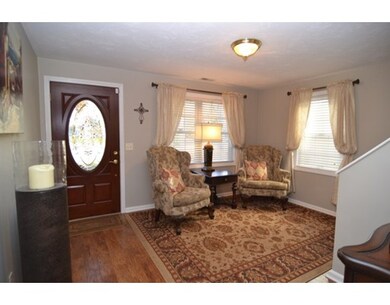
18 Angela Rose Ln Worcester, MA 01604
Hamilton NeighborhoodAbout This Home
As of May 2025Wonderfully renovated home at the end of a cul-de-sac. Kitchen has all new Stainless Steel LG Appliances and a stunning piece of granite with some beautiful accent pieces. Each bathroom is fitted with all new fixtures, tiles and beautiful granite. Family room has a warm and inviting fireplace perfect for the cold days coming up! Built in surround sound. The oversized deck that runs the ENTIRE length of the house and comes equipped with an area of hand crafted built-in seating and outdoor speakers connected to the indoor stereo system. Fully fenced in yard with locking gate, and a large garden running the length of the backyard. Large 2 car garage and room for 4 cars in the driveway. A few short blocks from the best dining in Worcester on Shrewsbury Street. 4 minute commute to UMASS medical campus. Under 10 minutes to the Worcester commuter rail T stop. Pro insulation by Mass Save, combined with the low cost of natural gas make this home tremendously efficient. Quick close possible!
Last Agent to Sell the Property
Patrick McParland
McParland Realty Listed on: 11/14/2016
Townhouse Details
Home Type
Townhome
Est. Annual Taxes
$5,829
Year Built
2000
Lot Details
0
Listing Details
- Lot Description: Level
- Property Type: Single Family
- Special Features: None
- Property Sub Type: Townhouses
- Year Built: 2000
Interior Features
- Appliances: Dishwasher, Disposal, Microwave, Refrigerator - ENERGY STAR, Dishwasher - ENERGY STAR, Range - ENERGY STAR
- Fireplaces: 1
- Has Basement: No
- Fireplaces: 1
- Primary Bathroom: Yes
- Number of Rooms: 7
- Amenities: Public Transportation, Park, Walk/Jog Trails, Medical Facility, Public School
- Electric: 220 Volts, Circuit Breakers, 100 Amps
- Energy: Insulated Windows, Insulated Doors, Prog. Thermostat
- Flooring: Tile, Wall to Wall Carpet, Engineered Hardwood
- Insulation: Full, Fiberglass, Blown In, Fiberglass - Batts
- Interior Amenities: Security System, Finish - Earthen Plaster, Wired for Surround Sound
- Bedroom 2: Second Floor
- Bedroom 3: Second Floor
- Bathroom #1: First Floor
- Bathroom #2: Second Floor
- Bathroom #3: Second Floor
- Kitchen: First Floor
- Laundry Room: First Floor
- Living Room: First Floor
- Master Bedroom: Second Floor
- Dining Room: First Floor
- Family Room: First Floor
Exterior Features
- Roof: Asphalt/Fiberglass Shingles
- Construction: Frame
- Exterior: Vinyl
- Exterior Features: Porch, Deck, Deck - Wood, Storage Shed, Fenced Yard, Garden Area
- Foundation: Poured Concrete, Slab
Garage/Parking
- Garage Parking: Attached, Garage Door Opener, Insulated
- Garage Spaces: 2
- Parking: Off-Street
- Parking Spaces: 4
Utilities
- Cooling: Central Air
- Heating: Central Heat, Forced Air, Gas
- Heat Zones: 1
- Hot Water: Natural Gas
- Utility Connections: for Electric Range
- Sewer: City/Town Sewer
- Water: City/Town Water
Lot Info
- Zoning: RL 7
Ownership History
Purchase Details
Home Financials for this Owner
Home Financials are based on the most recent Mortgage that was taken out on this home.Purchase Details
Purchase Details
Purchase Details
Purchase Details
Purchase Details
Similar Homes in Worcester, MA
Home Values in the Area
Average Home Value in this Area
Purchase History
| Date | Type | Sale Price | Title Company |
|---|---|---|---|
| Deed | $520,000 | None Available | |
| Deed | $520,000 | None Available | |
| Quit Claim Deed | -- | -- | |
| Quit Claim Deed | -- | -- | |
| Deed | $160,000 | -- | |
| Deed | $160,000 | -- | |
| Foreclosure Deed | $157,500 | -- | |
| Foreclosure Deed | $157,500 | -- | |
| Deed | $269,900 | -- | |
| Deed | $269,900 | -- | |
| Deed | $170,593 | -- | |
| Deed | $170,593 | -- |
Mortgage History
| Date | Status | Loan Amount | Loan Type |
|---|---|---|---|
| Open | $494,000 | Purchase Money Mortgage | |
| Closed | $494,000 | Purchase Money Mortgage | |
| Previous Owner | $278,000 | Purchase Money Mortgage | |
| Previous Owner | $276,000 | VA | |
| Previous Owner | $190,056 | New Conventional |
Property History
| Date | Event | Price | Change | Sq Ft Price |
|---|---|---|---|---|
| 07/23/2025 07/23/25 | Price Changed | $1,200 | -20.0% | $1 / Sq Ft |
| 07/21/2025 07/21/25 | For Rent | $1,500 | 0.0% | -- |
| 05/19/2025 05/19/25 | Sold | $520,000 | +4.0% | $308 / Sq Ft |
| 03/25/2025 03/25/25 | Pending | -- | -- | -- |
| 03/20/2025 03/20/25 | For Sale | $499,900 | +4.6% | $296 / Sq Ft |
| 07/27/2023 07/27/23 | Sold | $478,000 | -1.4% | $283 / Sq Ft |
| 06/23/2023 06/23/23 | Pending | -- | -- | -- |
| 06/06/2023 06/06/23 | For Sale | $485,000 | +75.7% | $287 / Sq Ft |
| 01/12/2017 01/12/17 | Sold | $276,000 | +0.4% | $164 / Sq Ft |
| 11/30/2016 11/30/16 | Pending | -- | -- | -- |
| 11/14/2016 11/14/16 | For Sale | $274,900 | -- | $163 / Sq Ft |
Tax History Compared to Growth
Tax History
| Year | Tax Paid | Tax Assessment Tax Assessment Total Assessment is a certain percentage of the fair market value that is determined by local assessors to be the total taxable value of land and additions on the property. | Land | Improvement |
|---|---|---|---|---|
| 2025 | $5,829 | $441,900 | $85,100 | $356,800 |
| 2024 | $5,496 | $399,700 | $85,100 | $314,600 |
| 2023 | $5,243 | $365,600 | $74,000 | $291,600 |
| 2022 | $4,752 | $312,400 | $59,200 | $253,200 |
| 2021 | $4,518 | $277,500 | $47,400 | $230,100 |
| 2020 | $4,585 | $269,700 | $47,400 | $222,300 |
| 2019 | $4,608 | $256,000 | $42,600 | $213,400 |
| 2018 | $4,597 | $243,100 | $42,600 | $200,500 |
| 2017 | $3,971 | $206,600 | $42,600 | $164,000 |
| 2016 | $3,972 | $192,700 | $32,200 | $160,500 |
| 2015 | $3,867 | $192,700 | $32,200 | $160,500 |
| 2014 | $3,765 | $192,700 | $32,200 | $160,500 |
Agents Affiliated with this Home
-
The Riel Estate Team
T
Seller's Agent in 2025
The Riel Estate Team
Keller Williams Pinnacle Central
(508) 213-1285
4 in this area
522 Total Sales
-
Nathan Riel

Seller Co-Listing Agent in 2025
Nathan Riel
Keller Williams Pinnacle Central
(508) 754-3020
1 in this area
172 Total Sales
-
Alice Romeo

Seller's Agent in 2023
Alice Romeo
RE/MAX
(508) 579-0393
1 in this area
53 Total Sales
-
P
Seller's Agent in 2017
Patrick McParland
McParland Realty
Map
Source: MLS Property Information Network (MLS PIN)
MLS Number: 72093199
APN: WORC-000017-000024-000018B
- 27 Christine Dr
- 66 Locust Ave
- 107 Alvarado Ave
- 713 Franklin St
- 6 Ayrshire Rd
- 327 Plantation St Unit 305
- 22 Tampa St
- 24 Tampa St
- 644 Franklin St
- 183 Orient St
- 65 Lake Ave Unit 831
- 65 Lake Ave Unit 809
- 65 Lake Ave Unit 1002
- 65 Lake Ave Unit 220
- 65 Lake Ave Unit 1007
- 65 Lake Ave Unit 1008
- 227 Plantation St
- 496 Hamilton St
- 18 Gordon St
- 9 Coburn Ave
