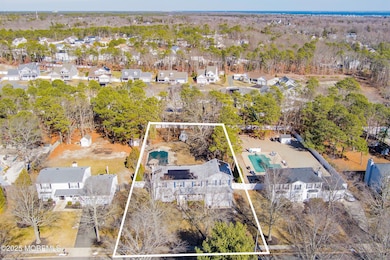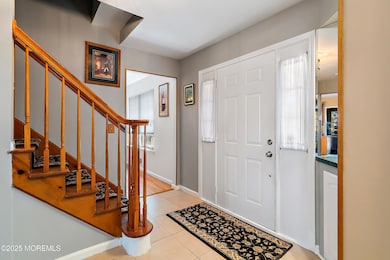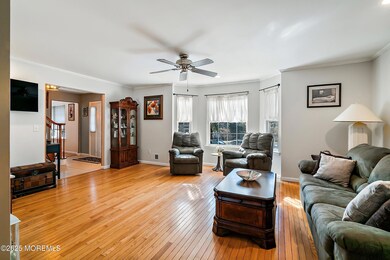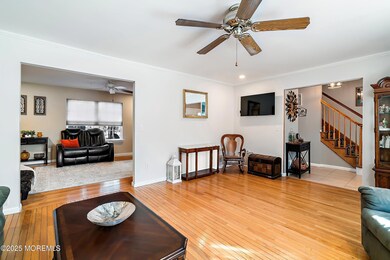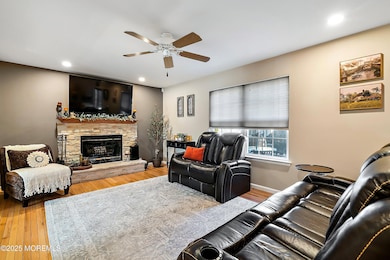
18 Aphrodite Dr Barnegat, NJ 08005
Barnegat Township NeighborhoodEstimated payment $4,841/month
Highlights
- In Ground Pool
- Custom Home
- Deck
- Solar Power System
- 0.56 Acre Lot
- Wood Flooring
About This Home
PRICE IMPROVEMENT AND READY TO SELL$715,000.00***Location, Location, Location*** 15 min to LBI, 5 min to Bay Pier and the beach. With electric rates rising by 20%, no problem! New solar panels and new 200 amp electric upgrade. Stay cool without worrying about fluctuating bills, fixed monthly payment! Save hundreds on rising electricity costs!Custom mother-daughter, multi generational home! Beautiful 1/2 acre backyard oasis complete with a salt water pool, Tiki hut, and koi pond! Walk inside to the main house boasting a modern kitchen with granite countertops. Enjoy a relaxing evening alongside the fireplace in the family room. The first floor also features a modern laundry room, half bath, living room, dining room, and breakfast nook. The second floor of the main house is comprised of 4 bedrooms and two full baths. Enjoy a beautiful walk in closet in the primary. The expansive basement is partially finished and ready for your personal touch.Two car garage is oversized allowing for more storage space, if needed. 500 SF bonus area above garage. Currently used as a 2-bedroom in-law suite. Possibilities are endless for this area. Home office, gaming/ theatre area with snack bar, 1 or 2 bedroom apartment. Has a brand new full bath! The kitchen features new cabinets and granite countertops.Enjoy all these amenities as well as solar, allowing for reduced electric bills.This one-of-a-kind home wont last long!!*Sale is contingent on seller's firm relocation and owner-occupied
Home Details
Home Type
- Single Family
Est. Annual Taxes
- $10,300
Year Built
- Built in 1992
Lot Details
- 0.56 Acre Lot
- Fenced
- Sprinkler System
Parking
- 2 Car Attached Garage
- Oversized Parking
- Double-Wide Driveway
Home Design
- Custom Home
- Colonial Architecture
- Asphalt Rolled Roof
- Vinyl Siding
Interior Spaces
- 3,052 Sq Ft Home
- 2-Story Property
- Gas Fireplace
- French Doors
- Partially Finished Basement
- Walk-Out Basement
- Pull Down Stairs to Attic
- Home Security System
- Laundry Tub
Kitchen
- Eat-In Kitchen
- Breakfast Bar
- Kitchen Island
- Granite Countertops
Flooring
- Wood
- Carpet
- Ceramic Tile
Bedrooms and Bathrooms
- 6 Bedrooms
- Walk-In Closet
- In-Law or Guest Suite
- Primary Bathroom Bathtub Only
Accessible Home Design
- Handicap Accessible
- Handicap Modified
- Chairlift
Eco-Friendly Details
- Solar Power System
Pool
- In Ground Pool
- Outdoor Pool
- Saltwater Pool
- Spa
Outdoor Features
- Balcony
- Deck
- Exterior Lighting
- Porch
Schools
- Joseph T. Donahue Elementary School
- Russ Brackman Middle School
- Barnegat High School
Utilities
- Forced Air Zoned Heating and Cooling System
- Heating System Uses Natural Gas
- Natural Gas Water Heater
Community Details
- No Home Owners Association
- Barnegat Subdivision
Listing and Financial Details
- Exclusions: 3 freezers in the garage, fridge, 2 grills. Suite microwave and fireplace
- Assessor Parcel Number 01-00174-03-00042-05
Map
Home Values in the Area
Average Home Value in this Area
Tax History
| Year | Tax Paid | Tax Assessment Tax Assessment Total Assessment is a certain percentage of the fair market value that is determined by local assessors to be the total taxable value of land and additions on the property. | Land | Improvement |
|---|---|---|---|---|
| 2024 | $10,072 | $346,000 | $112,500 | $233,500 |
| 2023 | $9,747 | $346,000 | $112,500 | $233,500 |
| 2022 | $9,747 | $346,000 | $112,500 | $233,500 |
| 2021 | $9,702 | $346,000 | $112,500 | $233,500 |
| 2020 | $9,657 | $346,000 | $112,500 | $233,500 |
| 2019 | $9,515 | $346,000 | $112,500 | $233,500 |
| 2018 | $9,442 | $346,000 | $112,500 | $233,500 |
| 2017 | $9,287 | $346,000 | $112,500 | $233,500 |
| 2016 | $9,096 | $346,000 | $112,500 | $233,500 |
| 2015 | $8,809 | $346,000 | $112,500 | $233,500 |
| 2014 | $8,584 | $346,000 | $112,500 | $233,500 |
Property History
| Date | Event | Price | Change | Sq Ft Price |
|---|---|---|---|---|
| 05/14/2025 05/14/25 | Pending | -- | -- | -- |
| 04/22/2025 04/22/25 | Price Changed | $715,000 | -2.1% | $234 / Sq Ft |
| 03/28/2025 03/28/25 | Price Changed | $729,999 | -2.0% | $239 / Sq Ft |
| 03/04/2025 03/04/25 | Price Changed | $745,000 | -0.7% | $244 / Sq Ft |
| 02/18/2025 02/18/25 | For Sale | $750,000 | +13.6% | $246 / Sq Ft |
| 08/01/2023 08/01/23 | Sold | $660,000 | 0.0% | $231 / Sq Ft |
| 08/01/2023 08/01/23 | Sold | $660,000 | 0.0% | $236 / Sq Ft |
| 06/25/2023 06/25/23 | Price Changed | $659,999 | 0.0% | $231 / Sq Ft |
| 06/24/2023 06/24/23 | Pending | -- | -- | -- |
| 06/23/2023 06/23/23 | Pending | -- | -- | -- |
| 06/16/2023 06/16/23 | Price Changed | $659,999 | -5.7% | $236 / Sq Ft |
| 05/18/2023 05/18/23 | Price Changed | $699,900 | 0.0% | $245 / Sq Ft |
| 05/15/2023 05/15/23 | Price Changed | $699,900 | -3.5% | $250 / Sq Ft |
| 05/11/2023 05/11/23 | For Sale | $725,000 | 0.0% | $254 / Sq Ft |
| 04/12/2023 04/12/23 | For Sale | $725,000 | -- | $259 / Sq Ft |
Purchase History
| Date | Type | Sale Price | Title Company |
|---|---|---|---|
| Deed | $660,000 | Fidelity National Title | |
| Deed | $174,900 | -- |
Mortgage History
| Date | Status | Loan Amount | Loan Type |
|---|---|---|---|
| Open | $490,000 | New Conventional | |
| Previous Owner | $314,000 | New Conventional | |
| Previous Owner | $310,351 | FHA | |
| Previous Owner | $310,731 | FHA | |
| Previous Owner | $315,679 | FHA | |
| Previous Owner | $291,070 | New Conventional | |
| Previous Owner | $297,750 | Unknown | |
| Previous Owner | $113,120 | Unknown | |
| Previous Owner | $70,700 | Unknown |
Similar Homes in the area
Source: MOREMLS (Monmouth Ocean Regional REALTORS®)
MLS Number: 22504420
APN: 01-00174-03-00042-05
- 24 Aphrodite Dr
- 50 Hannah Lee Rd
- 4 Trinity Ct Unit PELICAN MODEL
- 0 Trinity Ct Unit PLOVER MODEL
- 0 Trinity Ct Unit PUFFIN MODEL
- 0 Trinity Ct Unit BLUE HERON MODEL
- 0 Trinity Ct Unit EGRET MODEL
- 0 Trinity Ct Unit OSPREY MODEL
- 0 Trinity Ct Unit EGRET MODEL 22508046
- 83 Gunning River Rd
- 91 Matisse Ave
- 19 Hillside Ave
- 38 Tiller Dr
- 68 Memorial Dr
- 5 Hull Ct
- 142 Village Dr
- 158 Windward Dr
- 119 Barnegat Blvd S

