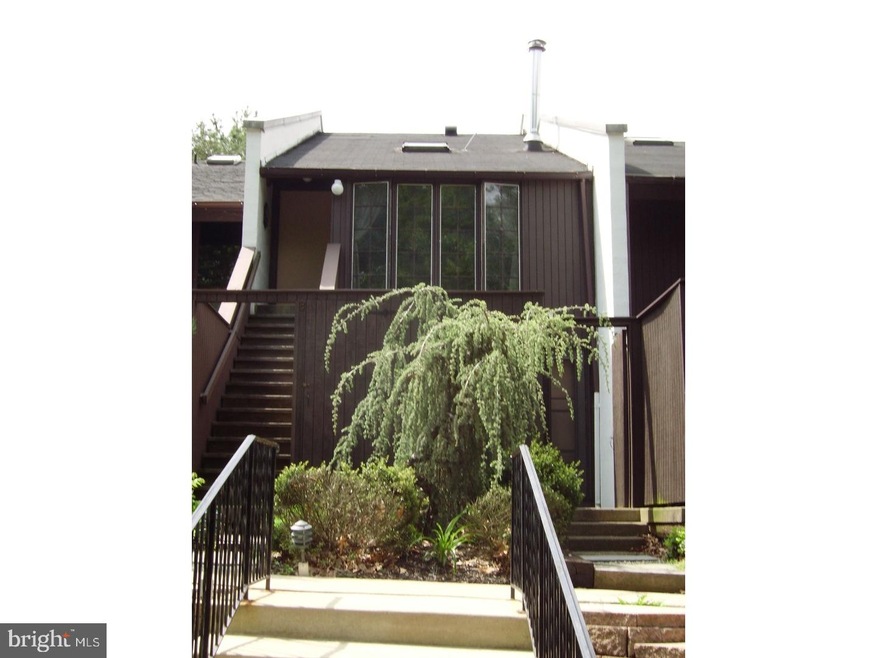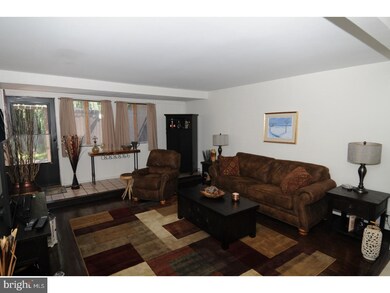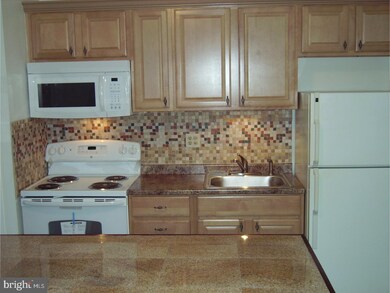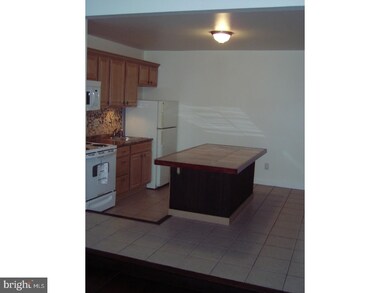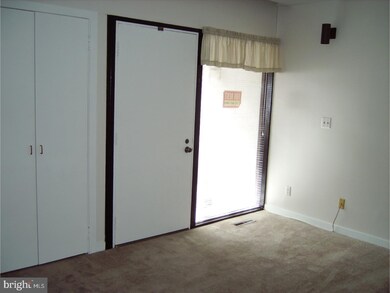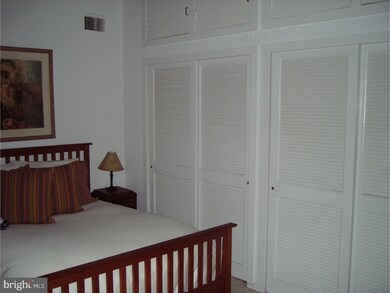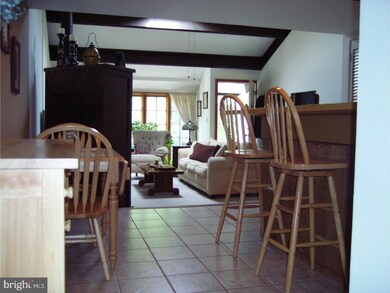
18 Arden Way New Hope, PA 18938
Estimated Value: $418,000 - $474,000
Highlights
- Deck
- Wood Burning Stove
- Cathedral Ceiling
- New Hope-Solebury Upper Elementary School Rated A
- Contemporary Architecture
- Wood Flooring
About This Home
As of August 2018Investment opportunity! Rarely offered two-unit home in Village II. Each unit is 1 bed/ 1 bath. Live in one and rent out the other, or rent both for rental income. Lower unit has hardwood in the living room, tile in the kitchen/dining area, and carpet in the bedroom along with back door egress. Kitchen has been updated. The upper apartment has carpeting in the living room and bedroom , with tile in the kitchen/dining area. There is also a woodstove and ceiling fan in the upper unit. The HVAC unit for the upper unit was replaced in 2017. The roof was replaced in 2015. Village II is a sought after community with 6 swimming pools, tennis courts, basketball court, and a playground. It is located within walking distance of New Hope with its many restaurants, unique shops, Bucks County Playhouse, Parry Mansion Museum, New Hope-Ivyland tourist train, and so much more. Walk/bike along the Delaware Canal or cross the Delaware River to Lambertville with its restaurants and antiques shops. Highly ranked New Hope-Solebury School District. Travel is convenient with buses from New Hope to New York or Newark Airport. Trenton Mercer Airport is 25 minutes away. AMTRAK trains leave from the Trenton station. Easy access to I95 for travel to NYC or Philadelphia. NOTE: There is a $220 per month, per unit, HOA charge and a one time capital contribution of $1500(750 per unit). Two season pool passes and 2 parking spaces per unit are included in the monthly fee. Owners are responsible for all interior and exterior maintenance of the units. To assure that unit exteriors are maintained, the Village II Community Association completes an architectural inspection of the units every year.
Last Agent to Sell the Property
Mel Blady
BHHS Fox & Roach-New Hope Listed on: 06/30/2018

Townhouse Details
Home Type
- Townhome
Est. Annual Taxes
- $3,385
Year Built
- Built in 1970
Lot Details
- Property is in good condition
HOA Fees
- $440 Monthly HOA Fees
Home Design
- Contemporary Architecture
- Slab Foundation
- Pitched Roof
- Shingle Roof
- Wood Siding
Interior Spaces
- 1,504 Sq Ft Home
- Property has 2 Levels
- Cathedral Ceiling
- Ceiling Fan
- Skylights
- Wood Burning Stove
- Living Room
- Laundry on main level
Kitchen
- Eat-In Kitchen
- Built-In Range
- Dishwasher
- Kitchen Island
- Disposal
Flooring
- Wood
- Wall to Wall Carpet
- Tile or Brick
Bedrooms and Bathrooms
- 2 Bedrooms
- En-Suite Primary Bedroom
- 2 Full Bathrooms
Parking
- 2 Open Parking Spaces
- 2 Parking Spaces
- Parking Lot
Outdoor Features
- Deck
- Porch
Schools
- New Hope-Solebury Middle School
- New Hope-Solebury High School
Utilities
- Forced Air Heating and Cooling System
- Back Up Electric Heat Pump System
- Private Water Source
- Electric Water Heater
Listing and Financial Details
- Tax Lot 005-047
- Assessor Parcel Number 27-008-005-047
Community Details
Overview
- Association fees include pool(s), common area maintenance, snow removal, trash, water, management
- $1,500 Other One-Time Fees
- Village Ii Subdivision
Recreation
- Tennis Courts
- Community Playground
- Community Pool
Ownership History
Purchase Details
Home Financials for this Owner
Home Financials are based on the most recent Mortgage that was taken out on this home.Purchase Details
Similar Homes in New Hope, PA
Home Values in the Area
Average Home Value in this Area
Purchase History
| Date | Buyer | Sale Price | Title Company |
|---|---|---|---|
| Depamphilis Richard | $275,000 | None Available | |
| Reiss Jonathan J | $90,000 | -- |
Mortgage History
| Date | Status | Borrower | Loan Amount |
|---|---|---|---|
| Previous Owner | Wilson Lawrence A | $60,000 |
Property History
| Date | Event | Price | Change | Sq Ft Price |
|---|---|---|---|---|
| 08/01/2018 08/01/18 | Sold | $275,000 | -8.3% | $183 / Sq Ft |
| 07/06/2018 07/06/18 | Pending | -- | -- | -- |
| 06/30/2018 06/30/18 | For Sale | $300,000 | -- | $199 / Sq Ft |
Tax History Compared to Growth
Tax History
| Year | Tax Paid | Tax Assessment Tax Assessment Total Assessment is a certain percentage of the fair market value that is determined by local assessors to be the total taxable value of land and additions on the property. | Land | Improvement |
|---|---|---|---|---|
| 2024 | $3,737 | $24,480 | $3,480 | $21,000 |
| 2023 | $3,634 | $24,480 | $3,480 | $21,000 |
| 2022 | $3,608 | $24,480 | $3,480 | $21,000 |
| 2021 | $3,531 | $24,480 | $3,480 | $21,000 |
| 2020 | $3,465 | $24,480 | $3,480 | $21,000 |
| 2019 | $3,385 | $24,480 | $3,480 | $21,000 |
| 2018 | $3,327 | $24,480 | $3,480 | $21,000 |
| 2017 | $3,205 | $24,480 | $3,480 | $21,000 |
| 2016 | $3,205 | $24,480 | $3,480 | $21,000 |
| 2015 | -- | $24,480 | $3,480 | $21,000 |
| 2014 | -- | $24,480 | $3,480 | $21,000 |
Agents Affiliated with this Home
-

Seller's Agent in 2018
Mel Blady
BHHS Fox & Roach
(215) 862-8416
-
Lisa DePamphilis

Buyer's Agent in 2018
Lisa DePamphilis
BHHS Fox & Roach
(215) 778-8237
18 in this area
96 Total Sales
Map
Source: Bright MLS
MLS Number: 1001974528
APN: 27-008-005-047
- 4 Arden Way
- 109 Lakeview Dr
- 50 B Darien
- 23 Eden Roc
- 38 W Ferry St
- 18 W Mechanic St Unit 5
- 62 Old York Rd
- 216 S Sugan Rd
- 218 Towpath St
- 242 S Sugan Rd
- 6 Riverstone Cir
- 242 and 244 S Sugan Rd
- 244 S Sugan Rd
- 130 N Main St Unit C
- 130 N Main St Unit B
- 41 Lambert La
- 3 Ferry St
- 2 Turnberry Way
- 17 S Union St
- 16 S Union St
- 18 Arden Way Unit B
- 18 Arden Way Unit A
- 18 Arden Way
- 17 Arden Way
- 19 Arden Way
- 16 Arden Way
- 20 Arden Way
- 15 Arden Way
- 14B Arden Way Unit B
- 14B Arden Way
- 14 Arden Way Unit A
- 14 Arden Way
- 14 Arden Way Unit B
- 13 Arden Way
- 12 Arden Way
- 11 Arden Way
- 29 Oscar Hammerstein Way
- 20 Oscar Hammerstein Way Unit 20B
- 21 Oscar Hammerstein Way Unit A
- 24 Oscar Hammerstein Way Unit A
