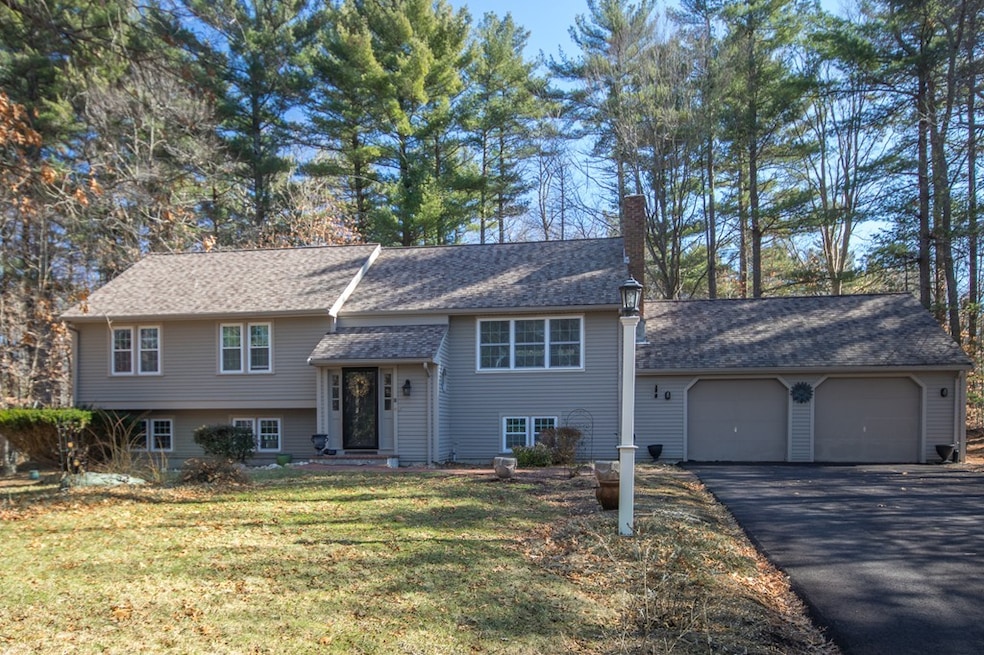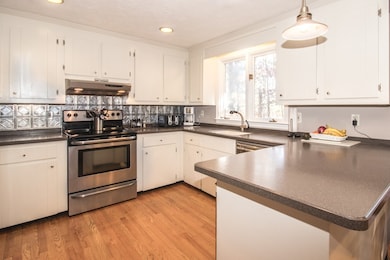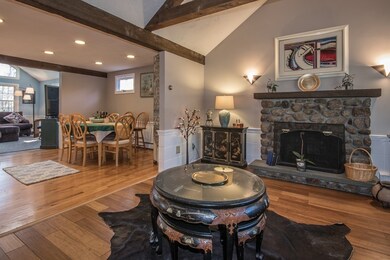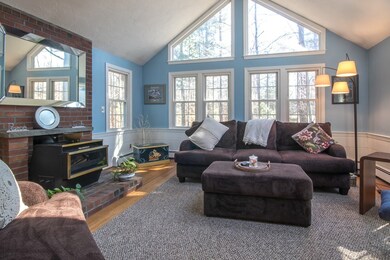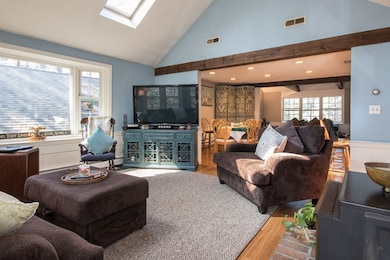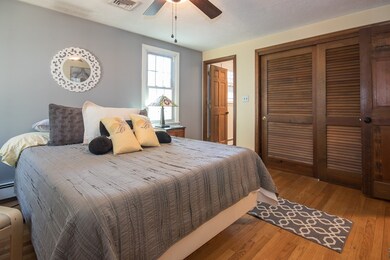
18 Arend Cir Hanover, MA 02339
Highlights
- Deck
- Wood Flooring
- Central Air
- Hanover High School Rated 9+
About This Home
As of May 2018Quiet and pretty cul-de-sac location!!! This is a solid house, in a great town,in a wonderful neighborhood. The first floor has an open concept layout which flows freely between the living room, kitchen and family room.You will be impressed by the space once you enter the home. The centerpiece of this home is the cathedral ceiling family room with wood stove, wainscoting, oversized windows and access to private backyard. There is efficient sized kitchen and large dining area. The living room boasts a fireplace, wainscoting, hardwood floors and beamed cathedral ceiling. There are 4/5 bedrooms, 3 full baths. The lower level is finished for extended family. There is a two car attached garage with large room behind ( with electricity and separate heating by propane). Nestled on the cul-de-sac the yard offers privacy, and space for play. Located in heart of Hanover easy access to to schools, ball fields, and parks. and minutes to Boston commuter rail. Welcome home!!!
Last Agent to Sell the Property
Joyce Maclellan
Coldwell Banker Realty - Norwell - Hanover Regional Office Listed on: 03/06/2018

Last Buyer's Agent
Non Member
Non Member Office
Home Details
Home Type
- Single Family
Est. Annual Taxes
- $10,354
Year Built
- Built in 1977
Parking
- 2 Car Garage
Flooring
- Wood
- Laminate
- Tile
Outdoor Features
- Deck
- Rain Gutters
Utilities
- Central Air
- Heating System Uses Oil
- Private Sewer
- Cable TV Available
Additional Features
- Dishwasher
- Year Round Access
- Basement
Ownership History
Purchase Details
Home Financials for this Owner
Home Financials are based on the most recent Mortgage that was taken out on this home.Purchase Details
Home Financials for this Owner
Home Financials are based on the most recent Mortgage that was taken out on this home.Purchase Details
Purchase Details
Similar Homes in Hanover, MA
Home Values in the Area
Average Home Value in this Area
Purchase History
| Date | Type | Sale Price | Title Company |
|---|---|---|---|
| Not Resolvable | $630,000 | -- | |
| Quit Claim Deed | -- | -- | |
| Deed | $245,000 | -- | |
| Deed | $70,000 | -- |
Mortgage History
| Date | Status | Loan Amount | Loan Type |
|---|---|---|---|
| Open | $451,000 | Stand Alone Refi Refinance Of Original Loan | |
| Closed | $472,500 | New Conventional | |
| Previous Owner | $40,000 | Unknown | |
| Previous Owner | $100,000 | New Conventional | |
| Previous Owner | $125,000 | No Value Available | |
| Previous Owner | $27,000 | No Value Available | |
| Previous Owner | $11,500 | No Value Available |
Property History
| Date | Event | Price | Change | Sq Ft Price |
|---|---|---|---|---|
| 06/09/2025 06/09/25 | Pending | -- | -- | -- |
| 06/04/2025 06/04/25 | For Sale | $1,019,000 | +61.7% | $329 / Sq Ft |
| 05/18/2018 05/18/18 | Sold | $630,000 | 0.0% | $203 / Sq Ft |
| 03/14/2018 03/14/18 | Pending | -- | -- | -- |
| 03/06/2018 03/06/18 | For Sale | $629,900 | -- | $203 / Sq Ft |
Tax History Compared to Growth
Tax History
| Year | Tax Paid | Tax Assessment Tax Assessment Total Assessment is a certain percentage of the fair market value that is determined by local assessors to be the total taxable value of land and additions on the property. | Land | Improvement |
|---|---|---|---|---|
| 2025 | $10,354 | $838,400 | $323,600 | $514,800 |
| 2024 | $10,304 | $802,500 | $323,600 | $478,900 |
| 2023 | $10,598 | $785,600 | $294,100 | $491,500 |
| 2022 | $10,176 | $667,300 | $257,300 | $410,000 |
| 2021 | $6,463 | $604,500 | $233,900 | $370,600 |
| 2020 | $9,757 | $598,200 | $233,900 | $364,300 |
| 2019 | $9,168 | $558,700 | $245,000 | $313,700 |
| 2018 | $9,175 | $563,600 | $256,200 | $307,400 |
| 2017 | $8,800 | $532,700 | $252,000 | $280,700 |
| 2016 | $8,597 | $509,900 | $229,200 | $280,700 |
| 2015 | $7,393 | $457,800 | $229,200 | $228,600 |
Agents Affiliated with this Home
-
Charles King
C
Seller's Agent in 2025
Charles King
Real Broker MA, LLC
(713) 859-5450
8 in this area
228 Total Sales
-
Charlie King

Seller Co-Listing Agent in 2025
Charlie King
Real Broker MA, LLC
(617) 549-8542
2 in this area
19 Total Sales
-
Rachel Lalli
R
Seller Co-Listing Agent in 2025
Rachel Lalli
Real Broker MA, LLC
1 in this area
6 Total Sales
-
J
Seller's Agent in 2018
Joyce Maclellan
Coldwell Banker Realty - Norwell - Hanover Regional Office
-
N
Buyer's Agent in 2018
Non Member
Non Member Office
Map
Source: MLS Property Information Network (MLS PIN)
MLS Number: 72289801
APN: HANO-000029-000000-000008
- 137 Stonegate Ln
- 17 Maplewood Dr
- 87 Deborah Rd
- 362 Union St
- 294 Silver St
- 619 Main St
- 150 Spring Meadow Ln Unit 150
- 116 Spring Meadow Ln
- 79 Spring Meadow Ln Unit 79
- 98 Spring Meadow Ln Unit 98
- 527 Old Town Way
- 192 Plain St
- 57 Twin Fawn Dr
- 36 Grove St
- 26 Silver Brook Ln
- 206 Circuit St
- 945 Main St
- 96 Hanover St
- 188 Spring St
- 19 Brewster Ln
